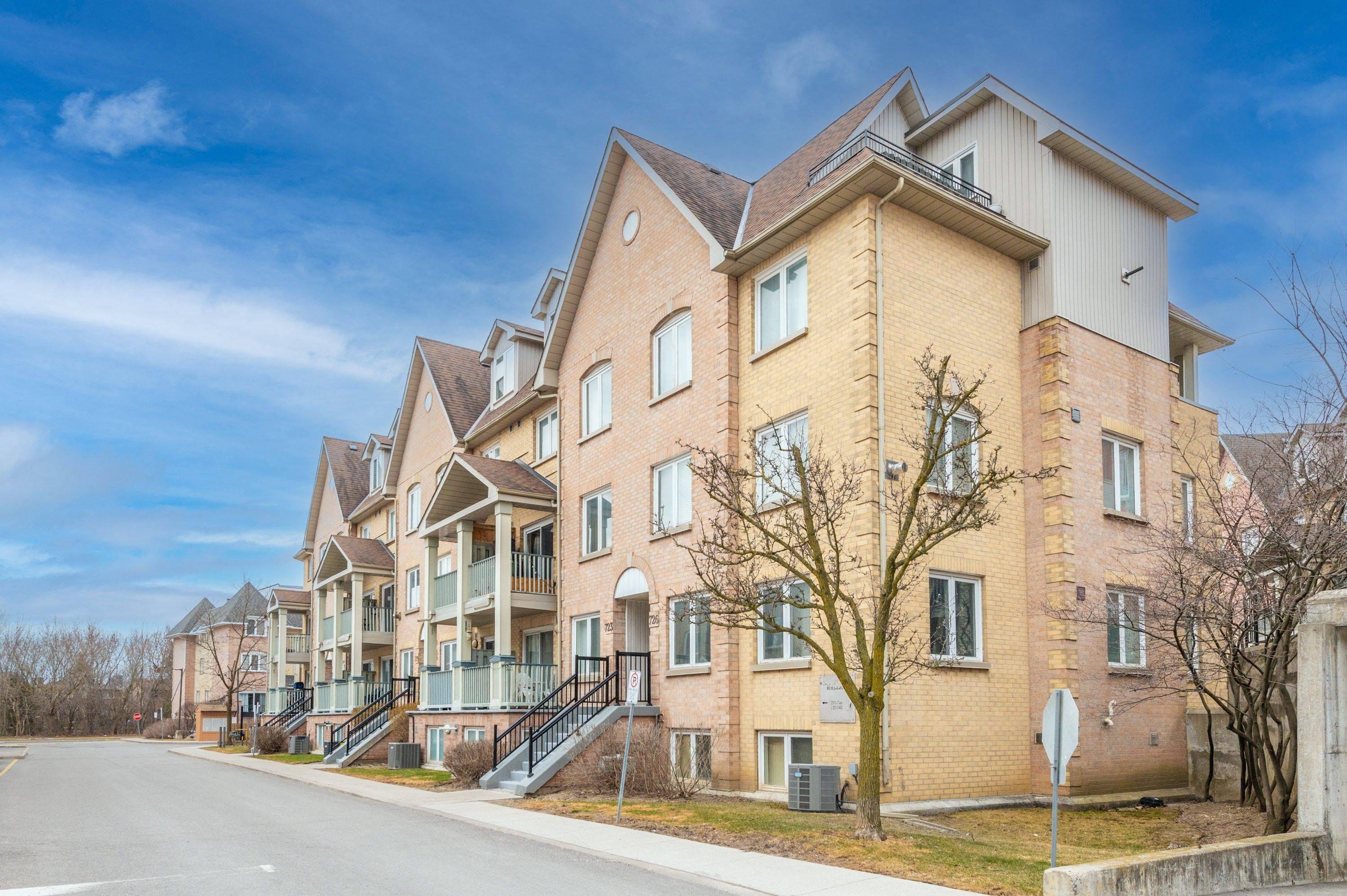$785,000
$689,800
13.8%For more information regarding the value of a property, please contact us for a free consultation.
3 Beds
3 Baths
SOLD DATE : 04/16/2025
Key Details
Sold Price $785,000
Property Type Condo
Sub Type Condo Townhouse
Listing Status Sold
Purchase Type For Sale
Approx. Sqft 1600-1799
Subdivision Observatory
MLS Listing ID N12057254
Sold Date 04/16/25
Style Stacked Townhouse
Bedrooms 3
HOA Fees $419
Annual Tax Amount $2,832
Tax Year 2024
Property Sub-Type Condo Townhouse
Property Description
Introducing one of the largest units (1690 sq ft) at 75 Weldrick Rd. E. This stunning 3-bdrm stacked townhome offers spacious living with an impressive loft-style master bdrm featuring sitting area, semi-ensuite bathroom and ensuite laundry. The recently renovated kitchen boasts a sleek breakfast bar and an open-concept layout that flows seamlessly into the living room/dining room. From there, walk out to south facing terrace for morning coffee and evening relaxation. Steps from second floor entry, an elevator and garbage chute add everyday ease, while your dedicated parking spot, located right across from the elevator entrance, ensures ultimate convenience. With the extra two spacious bdrms, this unit offers ample space for a growing family or extended family providing flexibility for children, guests, or even a home office. Nestled in one of the most sought-after communities, this home is perfectly positioned near GO Transit, Parks, trendy Restaurants and is just a short walk to Hillcrest Mall blending urban accessibility with suburban charm.
Location
Province ON
County York
Community Observatory
Area York
Rooms
Family Room No
Basement None
Kitchen 1
Interior
Interior Features Auto Garage Door Remote, Water Heater
Cooling Central Air
Fireplaces Type Natural Gas
Laundry Ensuite
Exterior
Parking Features Underground
Garage Spaces 1.0
Amenities Available BBQs Allowed, Bike Storage, Elevator, Playground, Visitor Parking
Exposure South East
Total Parking Spaces 1
Building
Locker None
Others
Senior Community Yes
Security Features Carbon Monoxide Detectors,Smoke Detector
Pets Allowed Restricted
Read Less Info
Want to know what your home might be worth? Contact us for a FREE valuation!

Our team is ready to help you sell your home for the highest possible price ASAP
"My job is to find and attract mastery-based agents to the office, protect the culture, and make sure everyone is happy! "






