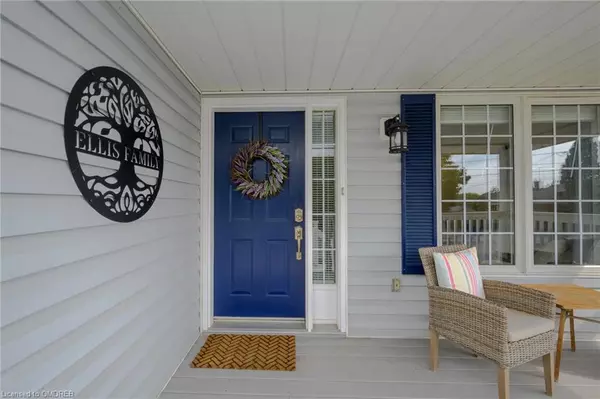$601,000
$599,999
0.2%For more information regarding the value of a property, please contact us for a free consultation.
3 Beds
2 Baths
910 SqFt
SOLD DATE : 10/10/2024
Key Details
Sold Price $601,000
Property Type Single Family Home
Sub Type Single Family Residence
Listing Status Sold
Purchase Type For Sale
Square Footage 910 sqft
Price per Sqft $660
MLS Listing ID 40651210
Sold Date 10/10/24
Style Bungalow Raised
Bedrooms 3
Full Baths 2
Abv Grd Liv Area 1,766
Originating Board Oakville
Year Built 1995
Annual Tax Amount $4,205
Property Description
Welcome to 94 Grapeview Dr. in St. Catharines. This beautifully updated raised bungalow is completely turnkey, making it ideal for first-time buyers, small families, downsizers, or savvy investors. The home is nestled in a charming, family-friendly neighborhood with great schools nearby, easy highway access for commuting, and close proximity to parks, shopping, and more.
With over 1,750 sq. ft. of functional living space, this home offers 3 bedrooms and 2 full bathrooms. The open-concept main level flows seamlessly between the spacious kitchen, living, and dining areas, with large windows that fill the space with natural light. The primary bedroom includes ample storage with an IKEA Pax Wardrobe, and the main bathroom, renovated in 2021, features new flooring, a window, tub, shower walls, and modern fixtures.
The fully finished lower level, with its own separate entrance, includes a kitchen/bar area—perfect for an in-law suite. It also features a spacious rec room with a gas fireplace, plenty of storage, a third bedroom, and a full 3-piece bathroom, offering flexibility for guests or family members.
Sitting on a generous 50-foot-wide lot, the fully fenced backyard provides plenty of space for outdoor entertaining and privacy. Additional features include a single-car garage and a double-wide driveway, offering ample parking.
Don’t miss the chance to make this beautiful home your own!
Location
Province ON
County Niagara
Area St. Catharines
Zoning R1
Direction First St. Louth to Grapeview Drive
Rooms
Basement Separate Entrance, Full, Finished
Kitchen 2
Interior
Interior Features Central Vacuum, Auto Garage Door Remote(s), In-law Capability, In-Law Floorplan
Heating Fireplace(s), Forced Air, Natural Gas
Cooling Central Air
Fireplaces Number 1
Fireplace Yes
Window Features Window Coverings
Appliance Built-in Microwave, Dishwasher, Dryer, Refrigerator, Stove, Washer
Laundry Lower Level, Sink
Exterior
Parking Features Attached Garage, Garage Door Opener
Garage Spaces 1.0
Roof Type Shingle
Lot Frontage 48.31
Lot Depth 78.26
Garage Yes
Building
Lot Description Urban, Irregular Lot, Dog Park, City Lot, Greenbelt, Highway Access, Hospital, Landscaped, Library, Major Highway, Place of Worship, Playground Nearby, Public Transit, Rec./Community Centre, Regional Mall, School Bus Route, Schools, Shopping Nearby, Trails
Faces First St. Louth to Grapeview Drive
Foundation Poured Concrete
Sewer Sewer (Municipal)
Water Municipal
Architectural Style Bungalow Raised
Structure Type Vinyl Siding
New Construction No
Schools
Elementary Schools Grapeview Ps Mother Theresa
High Schools Sir Winston Churchill Ss
Others
Senior Community false
Tax ID 461500394
Ownership Freehold/None
Read Less Info
Want to know what your home might be worth? Contact us for a FREE valuation!

Our team is ready to help you sell your home for the highest possible price ASAP

"My job is to find and attract mastery-based agents to the office, protect the culture, and make sure everyone is happy! "






