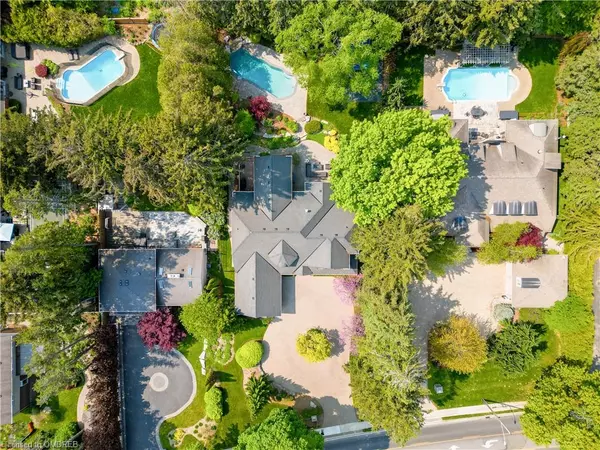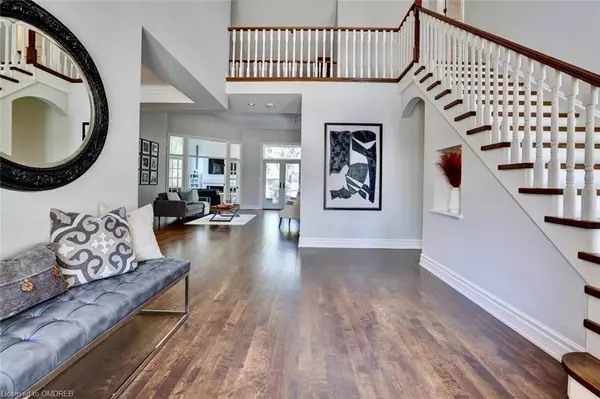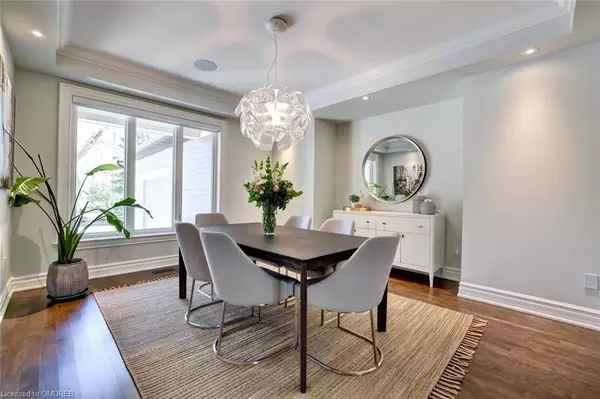$4,350,000
$4,498,800
3.3%For more information regarding the value of a property, please contact us for a free consultation.
5 Beds
5 Baths
3,915 SqFt
SOLD DATE : 06/10/2024
Key Details
Sold Price $4,350,000
Property Type Single Family Home
Sub Type Single Family Residence
Listing Status Sold
Purchase Type For Sale
Square Footage 3,915 sqft
Price per Sqft $1,111
MLS Listing ID 40584322
Sold Date 06/10/24
Style 1.5 Storey
Bedrooms 5
Full Baths 4
Half Baths 1
Abv Grd Liv Area 6,600
Originating Board Oakville
Annual Tax Amount $21,614
Property Description
HALF ACRE ON LAKESHORE BOASTING NEARLY 7000sqft OF EXQUISITELY FINISHED LIVING SPACE! Stunning*smart*home, in coveted Shoreacres, offers 5beds w/main flr primary retreat w/walk out&5baths. Prof landscaped property features elegant exterior lighting, circular driveway&Maibec siding&shingles('22). 2storey foyer leads into open concept living areas w/foliage views out huge windows across back of the home. Maple hardwood flooring thruout w/rich walnut tones. Living rm boasts 18ft vaulted ceiling&gas fireplace w/book-matched quartzite. Garden doors lead to private patio. Generous Dining rm for hosting dinner parties gleams w/natural light. Chef's dream kitchen features top-of-the-line Miele appliances w/column fridge&freezer, double wall oven speed&steam, built-in coffee maker, warming drawer, 36”gas range w/6 burners&oven, island built-in beverage fridge&built-in Subzero refrigerated drawers, shaker-style cabinetry w/stained walnut canopies&Quartz Caesarstone. Island is an impressive 105x48! The great rm w/18ft cathedral ceiling&striking cast stone 2storey fireplace. The main floor primary retreat offers bedrm w/private patio, 2 w/i closets&ens w/freestanding soaker tub, oversized glass w/i shower&dbl sink vanity. Main level continues w/discreet office, laundry rm&powder rm. The 2nd level offers 3bdrms, one w/ens&the others share a bathroom. Enjoy the basement featuring fully equipped entertainment/bar area & home theatre w/top-of-the-line Bowers&Wilkins speakers, also thru out the home. The rec rm, exercise rm&2 games areas provide plenty of space for fun. This level includes 5th bed, full bath, storage&cold rm. Smart home-control&program all interior/exterior lights, blinds, sound, thermostat, security cameras&video doorbell, all from your phone! The backyard is a true oasis, featuring saltwater pool w/waterfall&relaxing spa. The deck&patio are an entertainer's dream, reminiscent of Muskoka retreat w/BONUS sports court&backing onto Glen Afton park, no rear neighbours!
Location
Province ON
County Halton
Area 33 - Burlington
Zoning R1.2
Direction LAKESHORE RD & WALKERS LN
Rooms
Basement Full, Finished
Kitchen 1
Interior
Interior Features Auto Garage Door Remote(s), Built-In Appliances, Central Vacuum
Heating Forced Air, Natural Gas
Cooling Central Air
Fireplaces Number 2
Fireplace Yes
Appliance Bar Fridge
Exterior
Parking Features Attached Garage, Circular
Garage Spaces 2.0
Waterfront Description Lake/Pond
Roof Type Shingle
Lot Frontage 92.34
Lot Depth 231.58
Garage Yes
Building
Lot Description Urban, Highway Access, Park, Public Transit, Schools, Shopping Nearby, Trails
Faces LAKESHORE RD & WALKERS LN
Foundation Poured Concrete
Sewer Sewer (Municipal)
Water Municipal
Architectural Style 1.5 Storey
Structure Type Wood Siding
New Construction No
Schools
Elementary Schools Tuck School District
Others
Senior Community false
Tax ID 070210015
Ownership Freehold/None
Read Less Info
Want to know what your home might be worth? Contact us for a FREE valuation!

Our team is ready to help you sell your home for the highest possible price ASAP

"My job is to find and attract mastery-based agents to the office, protect the culture, and make sure everyone is happy! "






