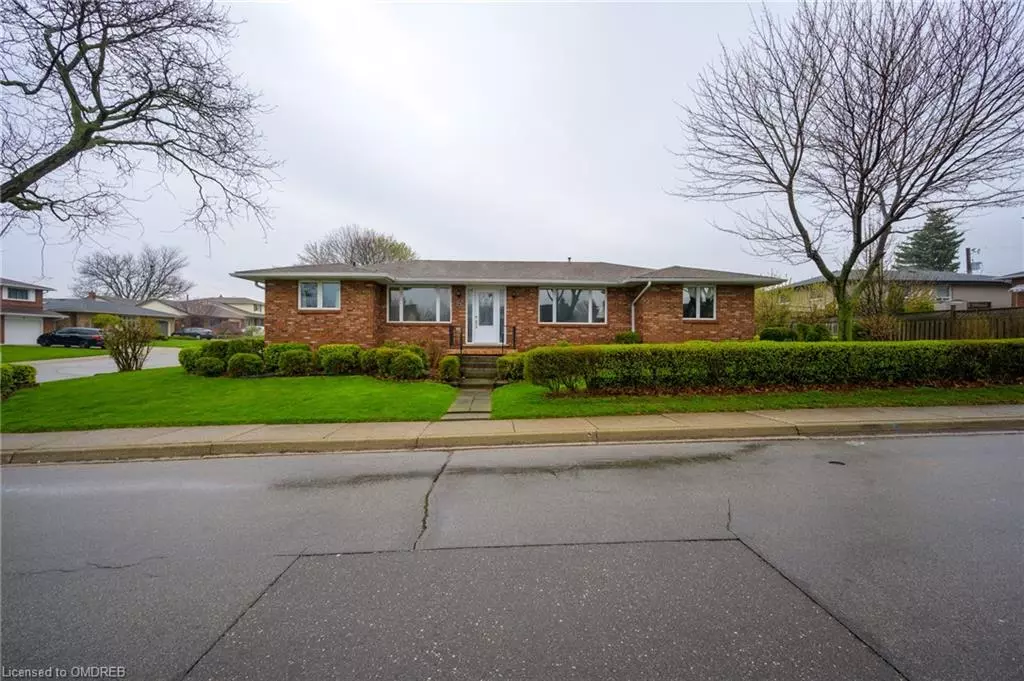$750,000
$749,900
For more information regarding the value of a property, please contact us for a free consultation.
3 Beds
3 Baths
1,452 SqFt
SOLD DATE : 04/25/2024
Key Details
Sold Price $750,000
Property Type Single Family Home
Sub Type Single Family Residence
Listing Status Sold
Purchase Type For Sale
Square Footage 1,452 sqft
Price per Sqft $516
MLS Listing ID 40576547
Sold Date 04/25/24
Style Bungalow
Bedrooms 3
Full Baths 1
Half Baths 2
Abv Grd Liv Area 1,452
Originating Board Oakville
Annual Tax Amount $4,735
Property Description
Nestled in the heart of West Hamilton Mountain, this charming home offers comfortable living with its spacious layout. Upon entry, you'll be greeted by the formal living room, drenched by natural light streaming through large windows. Adjacent, the dining room continues this theme of brightness, perfect for hosting memorable gatherings or intimate dinners. Step through to the eat-in kitchen with the breakfast area. The main level further unfolds into a spacious family room with fireplace and sliding door leading out to a cozy deck. Additionally, two well-appointed bedrooms, a full bath, a convenient laundry room, and a powder room complete this level. Venture downstairs to discover the finished basement, where endless possibilities await with a rec room, extra bedroom, bonus room, this versatile space caters to your every need. Plus, with an additional 2-piece bathroom and ample storage, convenience is at your fingertips. Enjoy the beautifully landscaped outdoor space. Close to schools, parks and the vibrant Meadowlands, everything you need is just moments away.
Location
Province ON
County Hamilton
Area 16 - Hamilton Mountain
Zoning C
Direction Upper Paradise & Stone Church
Rooms
Basement Full, Finished
Kitchen 1
Interior
Interior Features Auto Garage Door Remote(s)
Heating Forced Air
Cooling Central Air
Fireplace No
Window Features Window Coverings
Appliance Dryer, Refrigerator, Washer
Exterior
Parking Features Attached Garage, Garage Door Opener
Garage Spaces 1.0
Roof Type Shingle
Lot Frontage 45.0
Lot Depth 100.0
Garage Yes
Building
Lot Description Urban, Near Golf Course, Highway Access, Park, Schools, Shopping Nearby
Faces Upper Paradise & Stone Church
Foundation Concrete Perimeter
Sewer Sewer (Municipal)
Water Municipal
Architectural Style Bungalow
New Construction No
Others
Senior Community false
Tax ID 169540161
Ownership Freehold/None
Read Less Info
Want to know what your home might be worth? Contact us for a FREE valuation!

Our team is ready to help you sell your home for the highest possible price ASAP

"My job is to find and attract mastery-based agents to the office, protect the culture, and make sure everyone is happy! "






