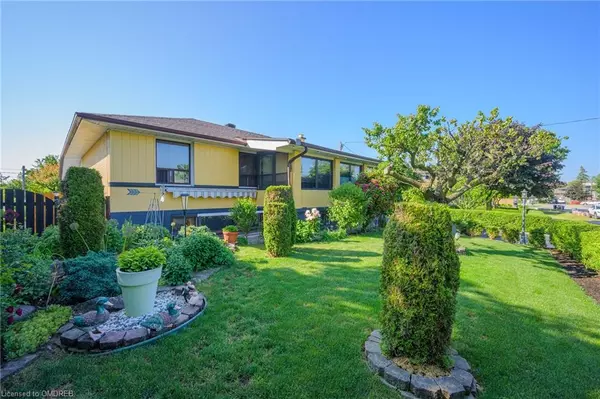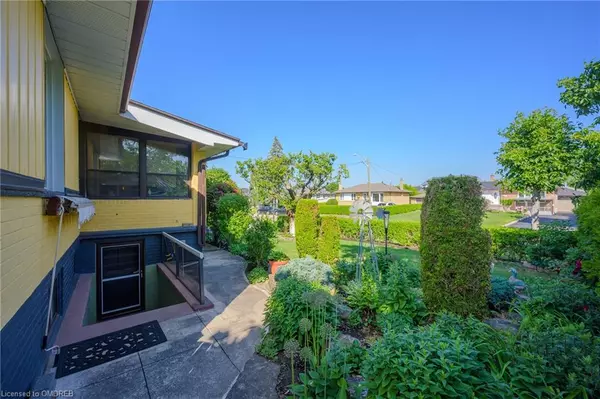$1,515,000
$1,564,900
3.2%For more information regarding the value of a property, please contact us for a free consultation.
5 Beds
2 Baths
1,365 SqFt
SOLD DATE : 03/29/2024
Key Details
Sold Price $1,515,000
Property Type Single Family Home
Sub Type Single Family Residence
Listing Status Sold
Purchase Type For Sale
Square Footage 1,365 sqft
Price per Sqft $1,109
MLS Listing ID 40538161
Sold Date 03/29/24
Style Bungalow
Bedrooms 5
Full Baths 2
Abv Grd Liv Area 2,492
Originating Board Oakville
Annual Tax Amount $4,760
Property Description
Sitting on a 64x119ft lot in West Oakville, 3+2 bedroom, 2 bathroom, 2 kitchen home with 2.5 car garage! Bright Sunroom spans the front of the home offers bonus living space! The main floor of the house consists of a living room open to a dining room, creating an open and inviting space for entertaining and family gatherings. The kitchen has a pass-through window to the living room, allowing for easy interaction between the two areas. The primary bedroom boasts a double closet, providing plenty of storage space. The two additional bedrooms are spacious and accommodating. The 5-piece bathroom has been updated, offering modern amenities. An additional bonus feature of this home is the addition of a family room, which provides extra living space for relaxation and recreation. The basement of the home can be a conveniently used as an in-law suite with a separate entrance, offering privacy and convenience for extended family or guests. The basement includes a rec room, a second kitchen with newer stainless steel appliances, 2 bedrooms, and a full updated bathroom. The backyard of the property, features a gazebo and multiple sheds, all equipped with lights and electricity. This provides opportunities for outdoor entertaining and storage solutions. Furthermore, this property has the potential for building a dream home, as the lot allows for a coverage of over 2600 sqft and a floor ratio of over 3000 sqft. This presents an exciting opportunity for customization and expansion. The location of this home is highly desirable, with close proximity to parks, schools, shopping centers, the lake, and other amenities. West Oakville is known for its beautiful surroundings and convenient access to various recreational and daily necessities.
Location
Province ON
County Halton
Area 1 - Oakville
Zoning RL3-0
Direction Morden & Rebecca
Rooms
Basement Full, Finished
Kitchen 2
Interior
Interior Features Auto Garage Door Remote(s), In-Law Floorplan
Heating Forced Air, Natural Gas
Cooling Central Air
Fireplace No
Window Features Window Coverings
Appliance Dryer, Refrigerator, Stove, Washer
Exterior
Parking Features Attached Garage
Garage Spaces 2.5
Waterfront Description Lake/Pond
Roof Type Shingle
Lot Frontage 64.11
Lot Depth 119.2
Garage Yes
Building
Lot Description Urban, Highway Access, Park, Public Transit, Quiet Area, Schools, Shopping Nearby
Faces Morden & Rebecca
Foundation Unknown
Sewer Sewer (Municipal)
Water Municipal
Architectural Style Bungalow
New Construction No
Others
Senior Community false
Tax ID 248310103
Ownership Freehold/None
Read Less Info
Want to know what your home might be worth? Contact us for a FREE valuation!

Our team is ready to help you sell your home for the highest possible price ASAP

"My job is to find and attract mastery-based agents to the office, protect the culture, and make sure everyone is happy! "






