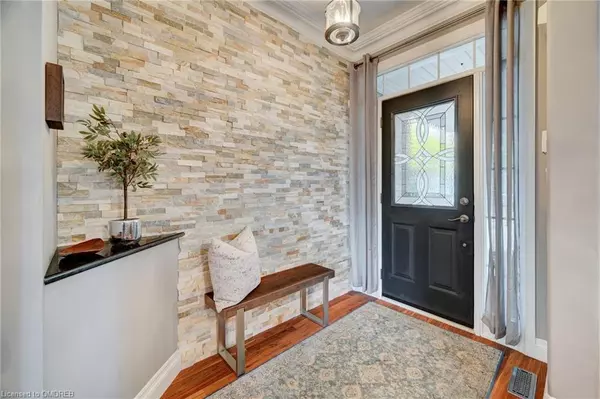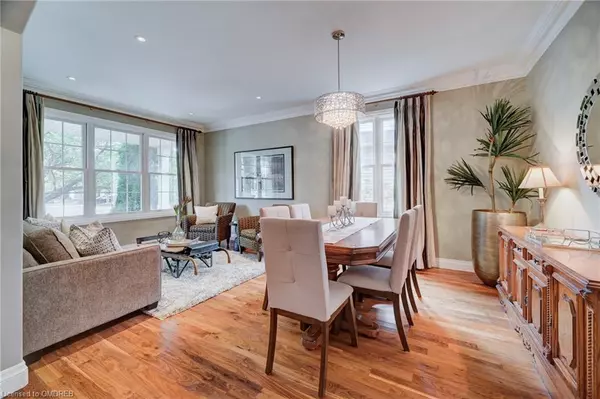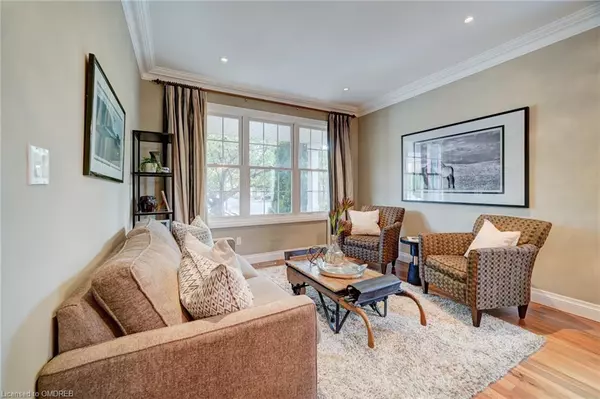$1,835,000
$1,889,900
2.9%For more information regarding the value of a property, please contact us for a free consultation.
5 Beds
4 Baths
2,421 SqFt
SOLD DATE : 12/28/2023
Key Details
Sold Price $1,835,000
Property Type Single Family Home
Sub Type Single Family Residence
Listing Status Sold
Purchase Type For Sale
Square Footage 2,421 sqft
Price per Sqft $757
MLS Listing ID 40505416
Sold Date 12/28/23
Style Two Story
Bedrooms 5
Full Baths 3
Half Baths 1
Abv Grd Liv Area 3,444
Originating Board Oakville
Annual Tax Amount $6,297
Property Description
No rear neighbours. Quiet cul de sac. Entertainers backyard! Welcome to this two-storey home boasting 4+1 beds, 4 baths, and over 3500sqft of finished living space. Approaching this home, you're greeted by a beautiful interlock pathway. Step inside and delight in the stack stone feature wall, gorgeous walnut hardwood flooring throughout, custom plaster crown moulding, plus newer interior doors with upgraded hardware. The living and dining rooms offer an oversized window that bathe the space in natural light. The family room with cozy fireplace and custom cabinets, seamlessly flows into the breakfast area and the chef's kitchen. The kitchen features custom cabinets with dovetail construction and soft-close drawers, Caesarstone quartz counters, marble backsplash, and undermount lighting. A walk-in pantry provides ample storage space. An 8-foot patio door opens to the backyard, revealing a heated saltwater pool with RGB LED lighting, newer liner, and custom pool cabana with power. Add a gazebo with power and a convenient gas line for your BBQ to complete this space! The main level rounds out with mudroom with built-in cabinetry and heated floors, and a tastefully updated powder room. On second level find the primary retreat, complete with custom closet built-ins, cabinets and drawers and a bonus office nook. The spa-like ensuite features a soaker tub, a glass shower and heated towel rack. Three additional bedrooms, one boasting a study nook and another showcasing a window seat with storage and charming bay window. A full bathroom completes this level. The basement is a fantastic space for entertaining, with a cozy rec room featuring a fireplace and built-in shelving. An additional bedroom and a spacious laundry room, plenty of storage and a 3pc bath complete this level. This home is ideally located, close to all amenities, great restaurants, highly-rated schools, major highways, parks, walking trails, and even a golf course.
Location
Province ON
County Halton
Area 35 - Burlington
Zoning RO1
Direction Upper Middle & Blue Spruce
Rooms
Basement Full, Finished
Kitchen 1
Interior
Interior Features Auto Garage Door Remote(s)
Heating Forced Air, Natural Gas
Cooling Central Air
Fireplaces Number 3
Fireplace Yes
Window Features Window Coverings
Appliance Dryer, Refrigerator, Stove, Washer, Wine Cooler
Laundry In Basement
Exterior
Parking Features Attached Garage, Garage Door Opener
Garage Spaces 2.0
Pool In Ground
Roof Type Shingle
Lot Frontage 44.06
Lot Depth 90.12
Garage Yes
Building
Lot Description Urban, Near Golf Course, Highway Access, Park, Playground Nearby, Public Parking, Public Transit, Schools, Shopping Nearby
Faces Upper Middle & Blue Spruce
Foundation Unknown
Sewer Sewer (Municipal)
Water Municipal
Architectural Style Two Story
New Construction No
Others
Senior Community false
Tax ID 071841304
Ownership Freehold/None
Read Less Info
Want to know what your home might be worth? Contact us for a FREE valuation!

Our team is ready to help you sell your home for the highest possible price ASAP

"My job is to find and attract mastery-based agents to the office, protect the culture, and make sure everyone is happy! "






