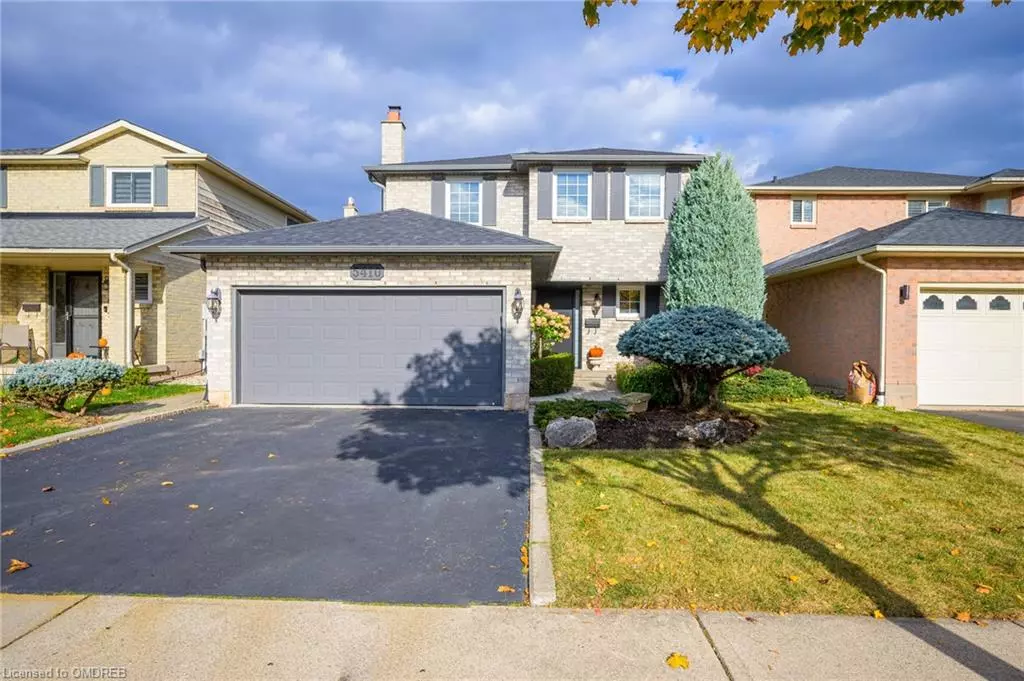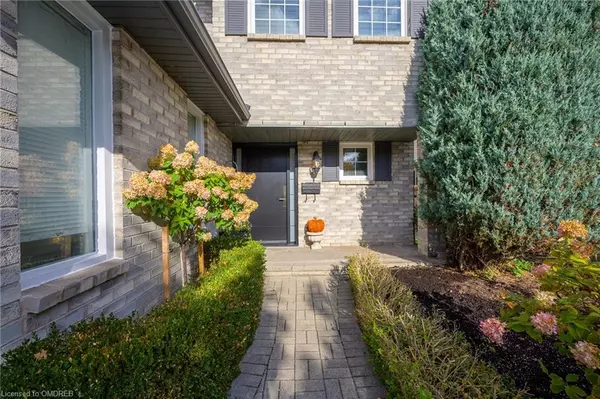$1,518,000
$1,599,900
5.1%For more information regarding the value of a property, please contact us for a free consultation.
4 Beds
3 Baths
2,180 SqFt
SOLD DATE : 11/23/2023
Key Details
Sold Price $1,518,000
Property Type Single Family Home
Sub Type Single Family Residence
Listing Status Sold
Purchase Type For Sale
Square Footage 2,180 sqft
Price per Sqft $696
MLS Listing ID 40508529
Sold Date 11/23/23
Style Two Story
Bedrooms 4
Full Baths 2
Half Baths 1
Abv Grd Liv Area 3,200
Originating Board Oakville
Annual Tax Amount $5,800
Property Description
PROPERTY. PRIVACY. POOL. Discover this stunning home situated on deep lot & quiet dead-end street. Enter this 3+1bed, 3bath home through the new fiberglass front door, equipped w/triple lock system. Main level offers new engineered hardwood floors, plaster crown molding throughout. The dining room, featuring wood-burning fireplace, opens into the fully updated kitchen. The kitchen boasts an array of high-end features, including Dacor B/I fridge & freezer, stainless steel oven & dishwasher, convection oven/microwave, custom wine rack, two-toned dovetail & soft-close cabinetry. The quartz counters, herringbone Carrera backsplash & generous island w/seating create a perfect setting for family gatherings. Additional touches like a coffee bar & built-in office drawers make this kitchen both functional & elegant. From the kitchen head to the spacious family room w/double doors to the private backyard oasis. Here finds a saltwater pool w/rooftop solar panels to keep it heated. Add extra heat w/heater to extend your season. This house offers an expansive deck w/cedar pergola, cabana & custom cedar gazebo offer ideal spots for outdoor entertainment. The professionally landscaped & mature gardens add natural beauty, along w/herringbone styled sundeck. The bonus side yard w/raised garden provides perfect space for green thumbs. The main level is complete w/well-appointed powder room. Upstairs, the primary suite offers bonus seating area, wall-to-wall closets & updated ensuite w/marble floors, a glass & marble shower & stand-alone bubble tub. Two additional spacious bedrooms, full bath & laundry room w/ample storage & shelving round out this level. The finished basement offers fantastic space for recreation, along w/additional bedroom & plenty of storage. Located on the boarder of Oakville, south of the QEW, tucked away behind Sherwood Forest, w/two ravines, Sheldon Park & lake nearby, park & pathways. Notables: furnace&A/C '10, roof, eaves&soffits'22, & windows over last 2yrs.
Location
Province ON
County Halton
Area 32 - Burlington
Zoning R3.4
Direction New ST & Burloak
Rooms
Basement Full, Finished
Kitchen 1
Interior
Interior Features Built-In Appliances
Heating Forced Air, Natural Gas
Cooling Central Air
Fireplaces Number 1
Fireplaces Type Wood Burning
Fireplace Yes
Window Features Window Coverings
Appliance Dishwasher, Dryer, Stove, Washer
Laundry Upper Level
Exterior
Parking Features Attached Garage
Garage Spaces 2.0
Waterfront Description Lake/Pond
Roof Type Shingle
Lot Frontage 39.7
Lot Depth 126.8
Garage Yes
Building
Lot Description Urban, Highway Access, Open Spaces, Park, Playground Nearby, Public Transit, Quiet Area, Schools, Shopping Nearby
Faces New ST & Burloak
Foundation Concrete Perimeter
Sewer Sewer (Municipal)
Water Municipal
Architectural Style Two Story
Structure Type Vinyl Siding
New Construction No
Others
Senior Community false
Tax ID 070140711
Ownership Freehold/None
Read Less Info
Want to know what your home might be worth? Contact us for a FREE valuation!

Our team is ready to help you sell your home for the highest possible price ASAP

"My job is to find and attract mastery-based agents to the office, protect the culture, and make sure everyone is happy! "






