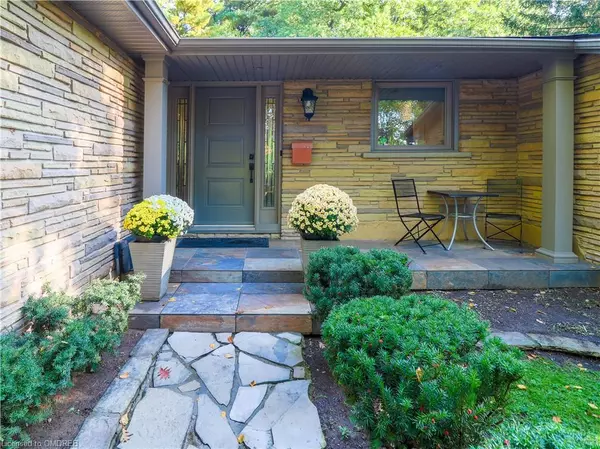$1,610,000
$1,589,900
1.3%For more information regarding the value of a property, please contact us for a free consultation.
4 Beds
3 Baths
1,549 SqFt
SOLD DATE : 10/24/2023
Key Details
Sold Price $1,610,000
Property Type Single Family Home
Sub Type Single Family Residence
Listing Status Sold
Purchase Type For Sale
Square Footage 1,549 sqft
Price per Sqft $1,039
MLS Listing ID 40501841
Sold Date 10/24/23
Style Bungalow
Bedrooms 4
Full Baths 3
Abv Grd Liv Area 2,802
Originating Board Oakville
Annual Tax Amount $8,080
Property Description
Exquisite ravine property situated on one of Burlington's most coveted streets. This impeccable bungalow boasts 3+1 bedrooms and 3 luxurious bathrooms. The interior features crown molding, potlights, built-in speakers, and glistening hardwood floors. The open-concept main level seamlessly connects to a charming dining area, living room and kitchen with a bar nook. The kitchen is adorned with high-quality stainless steel appliances, granite countertops, marble backsplash and oversized island with seating. The living room showcases a wood-burning fireplace and offers breathtaking panoramic views through its wall-to-wall windows, and opens up to an expansive deck overlooking the ravine. The elegant primary suite features an electric fireplace, built-in closets, ravine views and ensuite offering double vanity with granite counters, glass shower and heated floors. Two additional generous-sized bedrooms with built-in closets and a full bath with heated floors and granite counters complete this level. The fully finished lower level provides a spacious family room with gas fireplace and access to a covered porch. A beautifully appointed 3-piece bathroom is adorned with marble, granite, and glass shower. Additionally, find a large rec room, an extra bedroom, a laundry room with a convenient chute and ample storage. The property is beautifully landscaped with cobblestone walkways, and it's just steps away from the lake. Notables: A/C 2022, Furnace & Humidifier 2018, roof 2017. With all these features and updates, there's nothing left to do but move in and savor the serenity and luxury of this exceptional home.
Location
Province ON
County Halton
Area 30 - Burlington
Zoning R2.1
Direction North Shore Blvd & Forest Glen
Rooms
Basement Walk-Out Access, Full, Finished
Kitchen 1
Interior
Interior Features Other
Heating Forced Air, Natural Gas
Cooling Central Air
Fireplace No
Window Features Window Coverings
Appliance Dishwasher, Dryer, Gas Stove, Refrigerator, Washer
Laundry Laundry Chute, Laundry Room, Lower Level
Exterior
Parking Features Attached Garage, Garage Door Opener
Garage Spaces 2.0
Waterfront Description Lake/Pond
Roof Type Shingle
Lot Frontage 75.0
Lot Depth 117.0
Garage Yes
Building
Lot Description Urban, Highway Access, Hospital, Park, Playground Nearby, Quiet Area, Schools, Shopping Nearby, Trails
Faces North Shore Blvd & Forest Glen
Foundation Unknown
Sewer Sewer (Municipal)
Water Municipal
Architectural Style Bungalow
Structure Type Stone,Stucco
New Construction No
Others
Senior Community false
Tax ID 071030023
Ownership Freehold/None
Read Less Info
Want to know what your home might be worth? Contact us for a FREE valuation!

Our team is ready to help you sell your home for the highest possible price ASAP

"My job is to find and attract mastery-based agents to the office, protect the culture, and make sure everyone is happy! "






