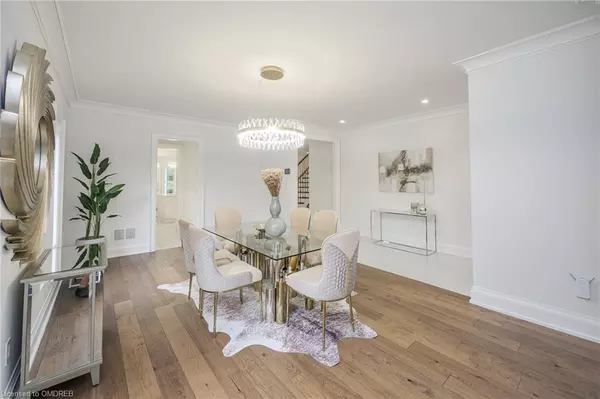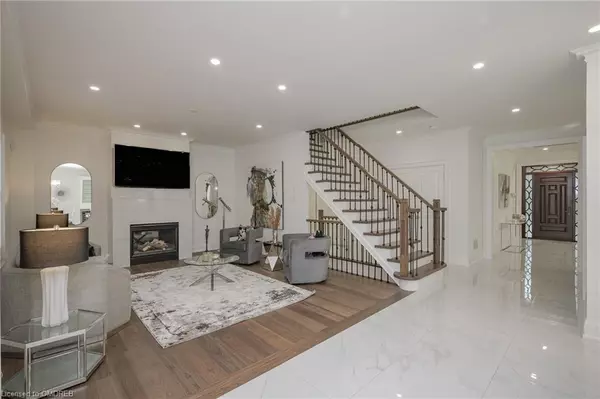$2,490,000
$2,698,800
7.7%For more information regarding the value of a property, please contact us for a free consultation.
5 Beds
4 Baths
2,821 SqFt
SOLD DATE : 09/29/2023
Key Details
Sold Price $2,490,000
Property Type Single Family Home
Sub Type Single Family Residence
Listing Status Sold
Purchase Type For Sale
Square Footage 2,821 sqft
Price per Sqft $882
MLS Listing ID 40473948
Sold Date 09/29/23
Style Two Story
Bedrooms 5
Full Baths 3
Half Baths 1
Abv Grd Liv Area 3,969
Originating Board Oakville
Annual Tax Amount $9,684
Property Description
Exquisitely Transformed Luxury Residence in the Coveted Woodhaven Community on a 152ft deep lot! Nestled alongside the serene banks of Sixteen Mile Creek at the cul-de-sac's end, this home offers 4+1 bedrooms and 3.5 baths, cocooned by a lush canopy of mature trees. Upon entry be greeted by the formal dining room, awash in sunlight, comes with a convenient serving area, that leads to the Chef's dream Kitchen. The kitchen showcases top-tier built-in appliances, a central island with seating, and a breakfast area that overlooks an expansive backyard sanctuary. The open-concept family room features a gas fireplace with a marble surround that reaches the ceiling. This level is completed with a powder room and mudroom with customized cabinetry that gives access to the heated two-car garage, featuring epoxy flooring. The second floor hosts a primary bedroom with a spa-like 5-piece ensuite and walk in closet, plus three additional generously proportioned bedrooms and a 4-piece bathroom. The laundry room is adorned with custom cabinetry and quartz countertops. The lower level, beautifully finished, boasts an open-concept recreation room with a wet bar, a 3-piece bathroom, and a bedroom. Indulge in the backyard oasis, where a year-round hot tub awaits amidst a haven of relaxation featuring a cabana with an outdoor shower, a fire pit, and a tranquil waterfall. This home is close to trails, parks, schools, amenities and more.
Location
Province ON
County Halton
Area 1 - Oakville
Zoning RL5 sp:215
Direction Neyagawa Blvd & Upper Middle Rd
Rooms
Basement Full, Finished
Kitchen 1
Interior
Interior Features Auto Garage Door Remote(s), Built-In Appliances
Heating Forced Air, Natural Gas
Cooling Central Air
Fireplace No
Window Features Window Coverings
Appliance Bar Fridge, Dishwasher, Dryer, Refrigerator, Washer
Exterior
Parking Features Attached Garage, Garage Door Opener
Garage Spaces 2.0
Roof Type Shingle
Lot Frontage 49.57
Lot Depth 152.56
Garage Yes
Building
Lot Description Urban, Cul-De-Sac, Highway Access, Hospital, Open Spaces, Park, Public Transit, Quiet Area, Schools, Shopping Nearby, Trails
Faces Neyagawa Blvd & Upper Middle Rd
Foundation Unknown
Sewer Sewer (Municipal)
Water Municipal
Architectural Style Two Story
Structure Type Stucco
New Construction No
Others
Senior Community false
Tax ID 249241188
Ownership Freehold/None
Read Less Info
Want to know what your home might be worth? Contact us for a FREE valuation!

Our team is ready to help you sell your home for the highest possible price ASAP

"My job is to find and attract mastery-based agents to the office, protect the culture, and make sure everyone is happy! "






