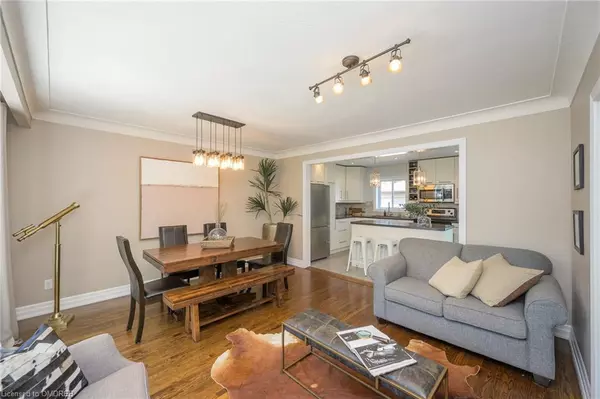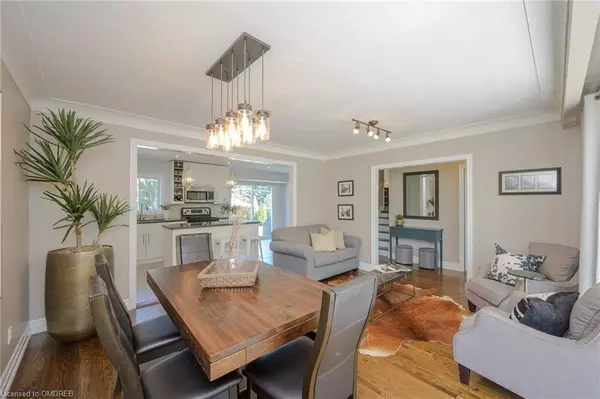$1,325,000
$1,349,900
1.8%For more information regarding the value of a property, please contact us for a free consultation.
3 Beds
2 Baths
1,152 SqFt
SOLD DATE : 08/31/2023
Key Details
Sold Price $1,325,000
Property Type Single Family Home
Sub Type Single Family Residence
Listing Status Sold
Purchase Type For Sale
Square Footage 1,152 sqft
Price per Sqft $1,150
MLS Listing ID 40473282
Sold Date 08/31/23
Style Sidesplit
Bedrooms 3
Full Baths 2
Abv Grd Liv Area 1,668
Originating Board Oakville
Annual Tax Amount $5,358
Property Description
On this 186ft ravine lot, sits a captivating side-split home, nestled in the heart of the Dynes neighbourhood. This family home offers a blend of luxury, comfort, and serene natural beauty. As you step through the doorway, the gleaming hardwood floors and open-concept main level offer a spacious living room and dining room seamlessly transitioning into the spacious kitchen, creating a fluid, welcoming ambiance ideal for both entertaining and everyday living. The custom kitchen boasts exquisite quartz counters, an inviting island, and an abundance of storage. Adjacent to the kitchen, the breakfast nook serves as your gateway to the lush backyard oasis. Ascend to the second level, the generous primary bedroom, two additional bedrooms and updated full bathroom ensures convenience for everyone! Venture down to the finished basement boasting a spacious recreation room inviting you to create your own haven of leisure and entertainment, while an updated full bathroom and laundry room complete this level. Bonus storage in the large crawl space is very convenient! Step outside and discover your own slice of paradise, where a saltwater pool glistens in the sunlight, beckoning for refreshing dips and relaxation. This meticulously landscaped haven offers a private retreat for both tranquil moments and vibrant gatherings, as the patio provides the perfect backdrop for outdoor lounging and entertainment. Surrounded by parks, schools, and trails, you're never far from the wonders of nature and the joys of outdoor exploration. Close proximity to amenities ensures that all your needs are met with ease.
Location
Province ON
County Halton
Area 32 - Burlington
Zoning R3.4
Direction Walkers Ln & Fairview St
Rooms
Basement Full, Finished
Kitchen 1
Interior
Interior Features Other
Heating Forced Air, Natural Gas
Cooling Central Air
Fireplace No
Window Features Window Coverings
Appliance Built-in Microwave, Dishwasher, Dryer, Hot Water Tank Owned, Refrigerator, Stove, Washer
Laundry Laundry Room, Lower Level
Exterior
Parking Features Detached Garage
Garage Spaces 1.0
Waterfront Description Lake/Pond
Roof Type Shingle
Lot Frontage 55.0
Lot Depth 186.0
Garage Yes
Building
Lot Description Urban, Near Golf Course, Highway Access, Hospital, Park, Public Transit, Quiet Area, Ravine, Schools, Shopping Nearby, Trails
Faces Walkers Ln & Fairview St
Foundation Unknown
Sewer Sewer (Municipal)
Water Municipal
Architectural Style Sidesplit
Structure Type Vinyl Siding
New Construction No
Others
Senior Community false
Tax ID 070520025
Ownership Freehold/None
Read Less Info
Want to know what your home might be worth? Contact us for a FREE valuation!

Our team is ready to help you sell your home for the highest possible price ASAP

"My job is to find and attract mastery-based agents to the office, protect the culture, and make sure everyone is happy! "






