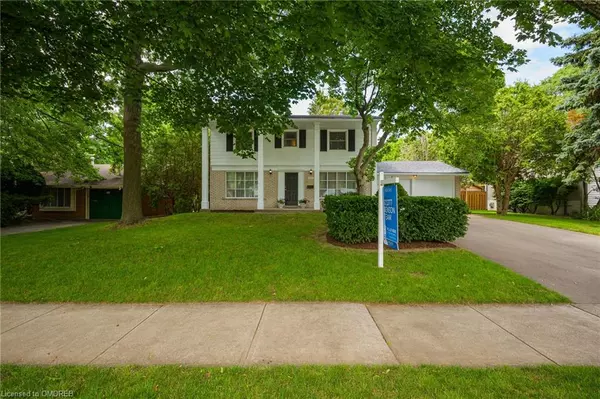$1,145,000
$1,299,900
11.9%For more information regarding the value of a property, please contact us for a free consultation.
4 Beds
2 Baths
1,625 SqFt
SOLD DATE : 07/28/2023
Key Details
Sold Price $1,145,000
Property Type Single Family Home
Sub Type Single Family Residence
Listing Status Sold
Purchase Type For Sale
Square Footage 1,625 sqft
Price per Sqft $704
MLS Listing ID 40453339
Sold Date 07/28/23
Style Two Story
Bedrooms 4
Full Baths 1
Half Baths 1
Abv Grd Liv Area 2,362
Originating Board Oakville
Annual Tax Amount $5,729
Property Description
Welcome to this charming 2-storey detached home located in Burlington's Roseland neighborhood. This 4 bedroom and 2 bathroom is perfect for families or those who value extra space. Enjoy the curb appeal of the freshly painted exterior. The spacious living room features a large front window that fills the room with natural light, a cozy wood-burning fireplace, and sliding doors lead to the backyard patio, allowing for easy outdoor entertaining and relaxation. The dining room also boasts a large front window, offering a lovely view of the neighbourhood. The eat-in kitchen is equipped with ample cupboards and counters, providing plenty of storage and workspace. A picture window in the kitchen allows you to enjoy natural light while preparing meals. The main floor is completed with a powder room. The second level, you will find the primary bedroom along with three additional bedrooms, offering space for everyone in the family and a full bathroom. The basement of this home has been finished to maximize functionality. The spacious rec room offers another wood-burning fireplace, and there is also a versatile room that can be used as a home office, playroom, or hobby area, depending on your needs. A utility room with laundry facilities and loads of storage completes the basement. One of the highlights of this property is the large private backyard, providing ample space for outdoor activities and relaxation. The location of this home is ideal, with the lake within walking distance, plus close to schools, parks, and a variety of amenities, ensuring that you have everything you need nearby. The easy access to the highway makes commuting or exploring the surrounding areas effortless.
Location
Province ON
County Halton
Area 33 - Burlington
Zoning R2.1
Direction Walkers Ln & New St
Rooms
Basement Full, Finished
Kitchen 1
Interior
Interior Features Other
Heating Electric
Cooling None
Fireplaces Number 2
Fireplaces Type Living Room, Recreation Room, Wood Burning
Fireplace Yes
Appliance Dryer, Washer
Exterior
Parking Features Attached Garage, Garage Door Opener
Garage Spaces 2.0
Waterfront Description Lake/Pond
Roof Type Shingle
Lot Frontage 70.0
Lot Depth 115.0
Garage Yes
Building
Lot Description Urban, Highway Access, Park, Public Transit, Schools, Trails
Faces Walkers Ln & New St
Foundation Unknown
Sewer Sewer (Municipal)
Water Municipal
Architectural Style Two Story
Structure Type Aluminum Siding, Brick
New Construction No
Others
Senior Community false
Tax ID 070440357
Ownership Freehold/None
Read Less Info
Want to know what your home might be worth? Contact us for a FREE valuation!

Our team is ready to help you sell your home for the highest possible price ASAP

"My job is to find and attract mastery-based agents to the office, protect the culture, and make sure everyone is happy! "






