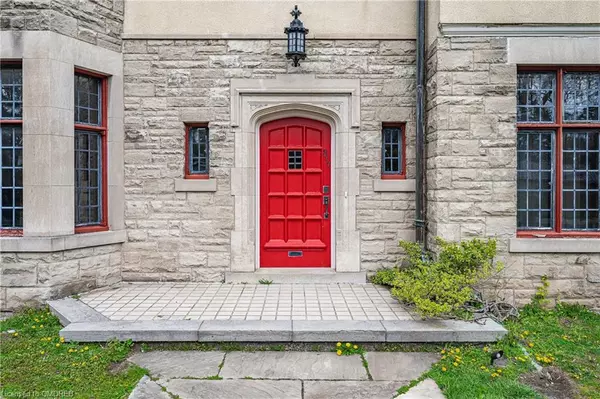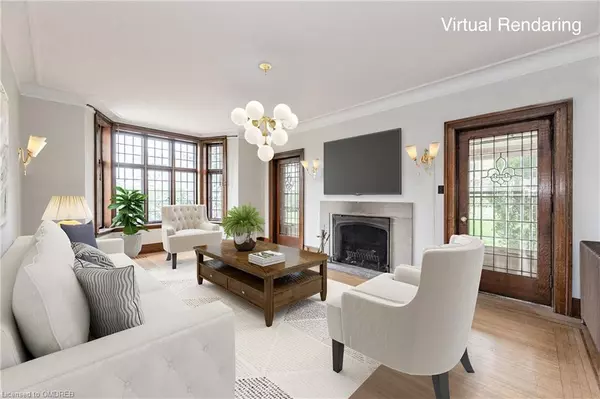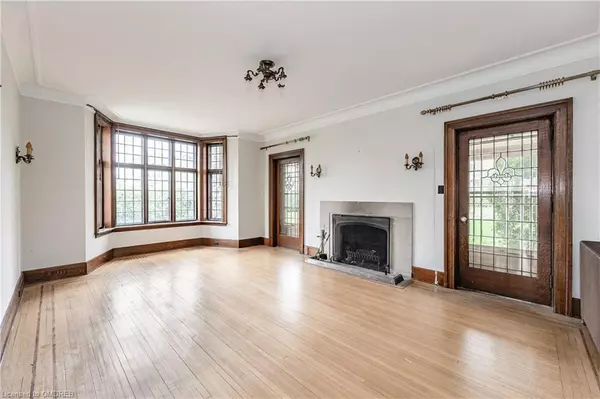$1,350,000
$1,590,000
15.1%For more information regarding the value of a property, please contact us for a free consultation.
4 Beds
2 Baths
3,200 SqFt
SOLD DATE : 07/19/2023
Key Details
Sold Price $1,350,000
Property Type Single Family Home
Sub Type Single Family Residence
Listing Status Sold
Purchase Type For Sale
Square Footage 3,200 sqft
Price per Sqft $421
MLS Listing ID 40413920
Sold Date 07/19/23
Style 2.5 Storey
Bedrooms 4
Full Baths 1
Half Baths 1
Abv Grd Liv Area 3,200
Originating Board Oakville
Property Description
OWN A PIECE OF HISTORY! Spectacular home radiating with personality, located on one of Burlington's most sought-after streets in Aldershot offers a great opportunity to create value. The property boasts a large 90' x 160' lot, over 1/3 acre, providing ample space for outdoor activities and enjoyment. This home boasts original details and finishes throughout, ideal to restore or renovate! The welcoming foyer boasts 10' ceilings and gleaming lead beveled glass doors, hardwood floors, original trim, and crown molding that give this home it's character and charm. The formal dining room features original paneling and ornate ceiling detail, adding to the elegance of the home. The living room is the centerpiece of the home, with a stone wood-burning fireplace and leads to a covered stone patio. Family room, kitchen, powder room, and laundry complete this level, making it a convenient and functional living space. Moving to the second level, there is a primary bedroom with ensuite privilege, as well as two additional bedrooms and a separate staircase to a former nanny suite that offers so many possibilities. The third level loft just waits to be finished, providing an opportunity to create additional and versatile living space. The location is superb, with close proximity to the waterfront, GO station, highway access, downtown shops and restaurants, and is just a short walk to the Royal Botanical Gardens, the Burlington Golf and Country Club, and the Burlington Sailing and Boating Club. The mature neighborhood and surrounding outdoor activities make this home a rarely-offered opportunity for those seeking a well-rounded lifestyle.
Location
Province ON
County Halton
Area 30 - Burlington
Zoning D-176
Direction Plains Rd & Unsworth Ave
Rooms
Basement Full, Unfinished
Kitchen 1
Interior
Interior Features Other
Heating Natural Gas, Water
Cooling None
Fireplaces Number 1
Fireplace Yes
Appliance Dishwasher, Refrigerator, Stove
Exterior
Waterfront Description Lake/Pond
Roof Type Slate
Lot Frontage 90.0
Lot Depth 160.0
Garage No
Building
Lot Description Urban, Highway Access, Park, Playground Nearby, Public Transit, Quiet Area, Schools, Shopping Nearby, Trails
Faces Plains Rd & Unsworth Ave
Foundation Unknown
Sewer Sewer (Municipal)
Water Municipal
Architectural Style 2.5 Storey
Structure Type Stone, Stucco
New Construction No
Others
Senior Community false
Tax ID 071210137
Ownership Freehold/None
Read Less Info
Want to know what your home might be worth? Contact us for a FREE valuation!

Our team is ready to help you sell your home for the highest possible price ASAP

"My job is to find and attract mastery-based agents to the office, protect the culture, and make sure everyone is happy! "






