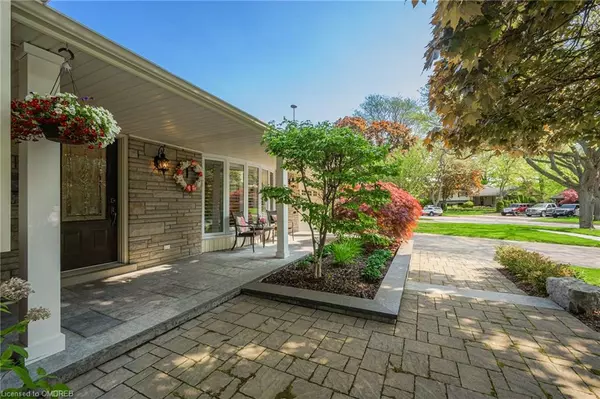$1,515,000
$1,599,900
5.3%For more information regarding the value of a property, please contact us for a free consultation.
3 Beds
2 Baths
1,225 SqFt
SOLD DATE : 06/18/2023
Key Details
Sold Price $1,515,000
Property Type Single Family Home
Sub Type Single Family Residence
Listing Status Sold
Purchase Type For Sale
Square Footage 1,225 sqft
Price per Sqft $1,236
MLS Listing ID 40425207
Sold Date 06/18/23
Style Sidesplit
Bedrooms 3
Full Baths 2
Abv Grd Liv Area 2,296
Originating Board Oakville
Annual Tax Amount $6,219
Property Description
ROSELAND GEM! Meticulous side-split loaded with bonus spaces! 3 bedrooms and 2 full bathrooms, this home provides ample space for comfortable living. This open concept property boasts a front bay window in the living room that allows for an abundance of natural light and is open to the dining and updated kitchen. Kitchen features stainless steel appliances, loads of cupboards, ample counter space, and two picture windows that offer picturesque views of the backyard. The updated bathrooms showcase modern fixtures and finishes. The family room features gas fireplace to cozy up to. This level includes convenient laundry/hobby room and second full bathroom. Throughout the house, you'll find refinished hardwood floors on the upper level and hardwood flooring on the main level, adding elegance to the interior. Both the front and rear yards have been professionally landscaped and hardscaped, creating visually appealing outdoor spaces. The driveway has been resurfaced with interlocking inlay, complementing the exterior aesthetics. The backyard is a true retreat with its large patio and multiple usable areas, perfect for outdoor entertaining and relaxation. Bonus backyard feature is the workshop with heat and power, perfect for pursuing hobbies. Finally, the property is fully fenced, providing privacy and security. Notables: LED ceiling lighting has been installed on three levels, ensuring energy-efficient illumination. The interior has received a fresh look with the replacement of all interior and closet doors. California shutters adorn many windows, allowing for privacy and light control. New exterior rear doors, including a walkout from the family room level and a rear door for the garage. Energy efficiency has been enhanced with attic insulation and an updated electrical panel. This side-split residence in Roseland offers a blend of comfort, style, and functionality for an ideal living experience.
Location
Province ON
County Halton
Area 33 - Burlington
Zoning R2.1
Direction New St & Walker's
Rooms
Basement Full, Unfinished
Kitchen 1
Interior
Interior Features Other
Heating Forced Air, Natural Gas
Cooling Central Air
Fireplace No
Window Features Window Coverings
Appliance Dishwasher, Dryer, Microwave, Refrigerator, Washer
Exterior
Parking Features Attached Garage, Garage Door Opener
Garage Spaces 1.0
Waterfront Description Lake/Pond
Roof Type Shingle
Lot Frontage 88.21
Lot Depth 120.16
Garage Yes
Building
Lot Description Urban, Highway Access, Park, Playground Nearby, Public Parking, Public Transit, Schools, Shopping Nearby
Faces New St & Walker's
Foundation Unknown
Sewer Sewer (Municipal)
Water Municipal
Architectural Style Sidesplit
Structure Type Brick, Vinyl Siding
New Construction No
Others
Senior Community false
Tax ID 070440121
Ownership Freehold/None
Read Less Info
Want to know what your home might be worth? Contact us for a FREE valuation!

Our team is ready to help you sell your home for the highest possible price ASAP

"My job is to find and attract mastery-based agents to the office, protect the culture, and make sure everyone is happy! "






