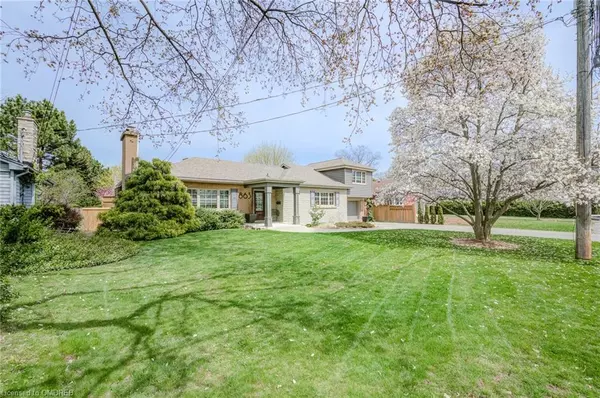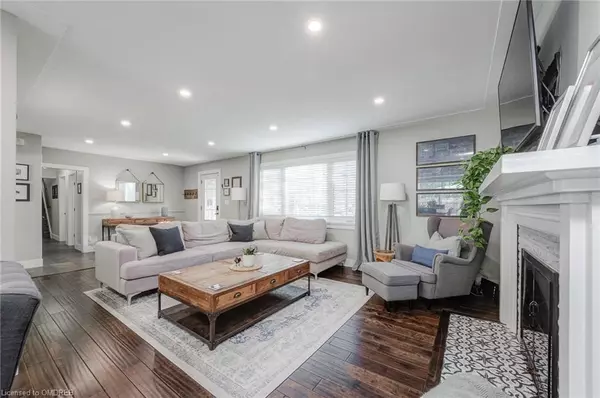$1,680,000
$1,699,900
1.2%For more information regarding the value of a property, please contact us for a free consultation.
4 Beds
3 Baths
2,088 SqFt
SOLD DATE : 05/18/2023
Key Details
Sold Price $1,680,000
Property Type Single Family Home
Sub Type Single Family Residence
Listing Status Sold
Purchase Type For Sale
Square Footage 2,088 sqft
Price per Sqft $804
MLS Listing ID 40419034
Sold Date 05/18/23
Style Sidesplit
Bedrooms 4
Full Baths 3
Abv Grd Liv Area 3,461
Originating Board Oakville
Annual Tax Amount $5,401
Property Description
ON THIS IMPRESSIVE 75x100FT LOT, ON A TREE LINED STREET STEPS FROM LAKE IN SOUTH ALDERSHOT, SITS THIS DECEIVINGLY SPACIOUS SPLIT LEVEL HOME OFFERING NEARLY 3500SQFT OF FINISHED LIVING SPACE! This residential gem boasts superb curb appeal w/beautifully landscaped front yard, & newer driveway&walkway. Upon entering the home, be greeted by open concept main living space, adorned w/hand-scraped wood floors that add a touch of elegance! The spacious living room offers a large window allowing ample natural light to fill the room & showcases a cozy wood fireplace, perfect for those chilly evenings. Adjacent to the living room is the dining room, featuring built-in cabinets w/quartz counters & oversized sliding doors that lead to backyard oasis. This tranquil outdoor space is ideal for relaxation & entertaining, w/maintenance-free, 2tier deck, lush greenery & meticulous landscaping. The eat-in kitchen has been freshly painted & offers SS appliances incl beverage fridge, island, & abundance of cabinetry. The family room is a warm retreat w/gas fireplace, built-in cabinets w/quartz counters. The primary suite is a true sanctuary, boasting oversized closet & spa-like ensuite w/dbl vanity & glass shower. There are 2 more well-appointed bedrooms & another full bath. Convenience at it's finest w/main level laundry. The lower level, updated in 2017, features new carpet & built-in storage. It offers oversized rec room, perfect for hosting gatherings or creating a home theatre. This level is complete w/4th bedroom & full bath, providing versatile living space for guests or family. Other notable features of this home include new siding, eaves, & soffits in 2019, ensuring both functionality & aesthetic appeal. Located in highly sought-after south Aldershot, enjoy easy access to LaSalle Park & Marina, Burlington Golf & Country Club, scenic trails, coveted schools, parks & quick walk to the lake. A perfect blend of comfort, style & fantastic location.
Location
Province ON
County Halton
Area 30 - Burlington
Zoning R2.1
Direction Plains Rd & Falcon Blvd
Rooms
Basement Full, Finished
Kitchen 1
Interior
Interior Features Other
Heating Forced Air, Natural Gas
Cooling Central Air
Fireplace No
Window Features Window Coverings
Appliance Dishwasher, Dryer, Refrigerator, Stove, Washer
Exterior
Parking Features Attached Garage, Garage Door Opener
Garage Spaces 1.0
Waterfront Description Lake/Pond
Roof Type Shingle
Lot Frontage 75.14
Lot Depth 100.2
Garage Yes
Building
Lot Description Urban, Highway Access, Park, Public Transit, Quiet Area, Schools, Shopping Nearby, Trails
Faces Plains Rd & Falcon Blvd
Foundation Unknown
Sewer Sewer (Municipal)
Water Municipal
Architectural Style Sidesplit
Structure Type Brick
New Construction No
Others
Senior Community false
Tax ID 071010038
Ownership Freehold/None
Read Less Info
Want to know what your home might be worth? Contact us for a FREE valuation!

Our team is ready to help you sell your home for the highest possible price ASAP

"My job is to find and attract mastery-based agents to the office, protect the culture, and make sure everyone is happy! "






