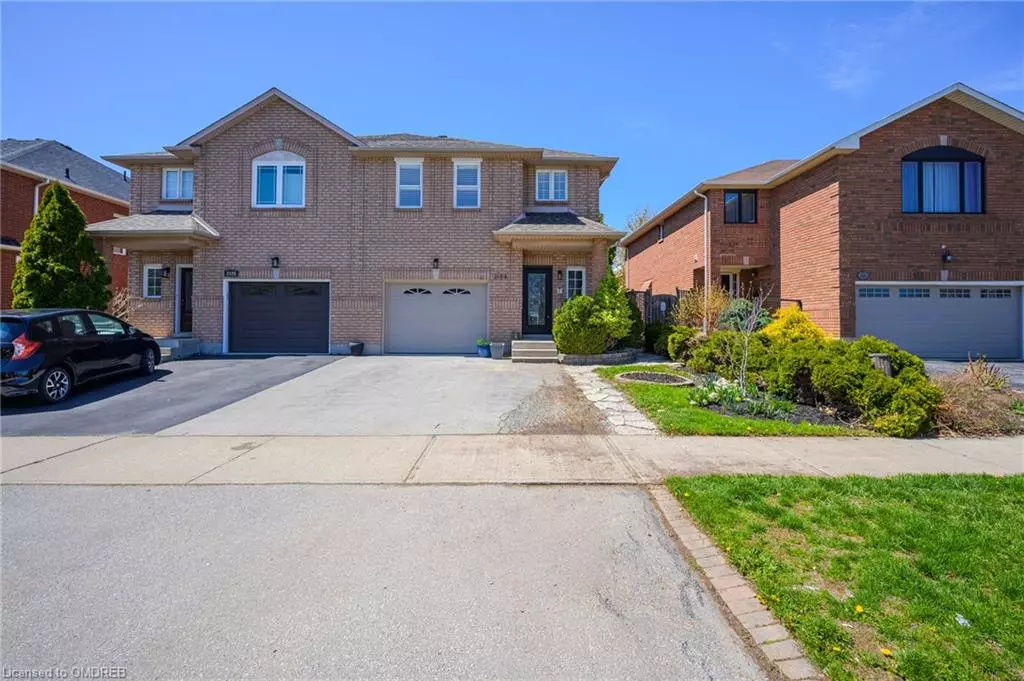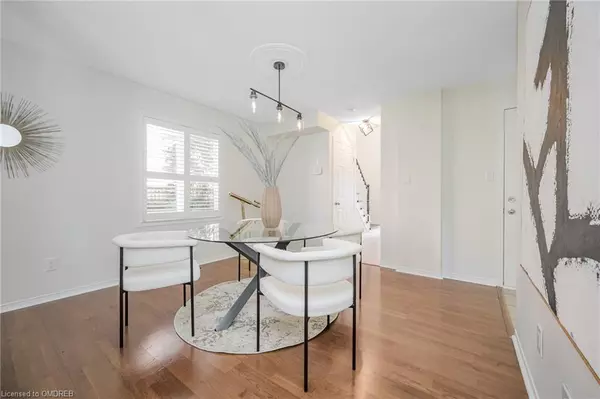$1,301,000
$1,149,800
13.2%For more information regarding the value of a property, please contact us for a free consultation.
3 Beds
3 Baths
1,912 SqFt
SOLD DATE : 05/10/2023
Key Details
Sold Price $1,301,000
Property Type Single Family Home
Sub Type Single Family Residence
Listing Status Sold
Purchase Type For Sale
Square Footage 1,912 sqft
Price per Sqft $680
MLS Listing ID 40416984
Sold Date 05/10/23
Style Two Story
Bedrooms 3
Full Baths 2
Half Baths 1
Abv Grd Liv Area 1,912
Originating Board Oakville
Annual Tax Amount $4,561
Property Description
Welcome to Westmount, a sought-after neighborhood in Oakville. Nestled within this community, you'll find a beautifully appointed semi-detached home that offers comfortable and contemporary living. This residence boasts 3 bedrooms and 2.1 bathrooms, making it ideal for families or those seeking ample space. As you step inside, you'll notice the fresh paint that adorns the walls, giving the home a bright and inviting atmosphere. The main level is designed for seamless entertaining and relaxation. The open living and dining room provide a versatile space for hosting gatherings or enjoying quiet evenings by the fireplace. The kitchen is equipped with new stainless steel appliances, loads of cabinetry and a peninsula that effortlessly blend functionality and style. The adjacent breakfast area offers a lovely view of the backyard and provides access to an outdoor deck. The backyard itself is fully fenced, ensuring privacy and security, and features both a deck and patio, allowing for outdoor enjoyment and relaxation. The main level includes a laundry room, as well as a powder room, plus garage entry in the home provides easy access. Upstairs, you'll find the primary suite features a spacious walk-in closet, and 4 piece ensuite bathroom, perfect for unwinding after a long day. Additionally, there are two more bedrooms that share a full bathroom. Close proximity to trails and parks allows for outdoor activities and a connection with nature. Families will appreciate the nearby schools and amenities including the Oakville Trafalgar Hospital.
Location
Province ON
County Halton
Area 1 - Oakville
Zoning RL8
Direction Third Ln & West Oak Trails
Rooms
Basement Full, Unfinished
Kitchen 1
Interior
Interior Features Other
Heating Forced Air
Cooling Central Air
Fireplace No
Appliance Dishwasher, Dryer, Refrigerator, Stove, Washer
Exterior
Parking Features Attached Garage
Garage Spaces 1.0
Waterfront Description Lake/Pond
Roof Type Shingle
Lot Frontage 30.4
Lot Depth 111.74
Garage Yes
Building
Lot Description Urban, Hospital, Park, Schools, Shopping Nearby, Trails
Faces Third Ln & West Oak Trails
Foundation Unknown
Sewer Sewer (Municipal)
Water Municipal
Architectural Style Two Story
Structure Type Brick
New Construction No
Others
Senior Community false
Tax ID 249253222
Ownership Freehold/None
Read Less Info
Want to know what your home might be worth? Contact us for a FREE valuation!

Our team is ready to help you sell your home for the highest possible price ASAP

"My job is to find and attract mastery-based agents to the office, protect the culture, and make sure everyone is happy! "






