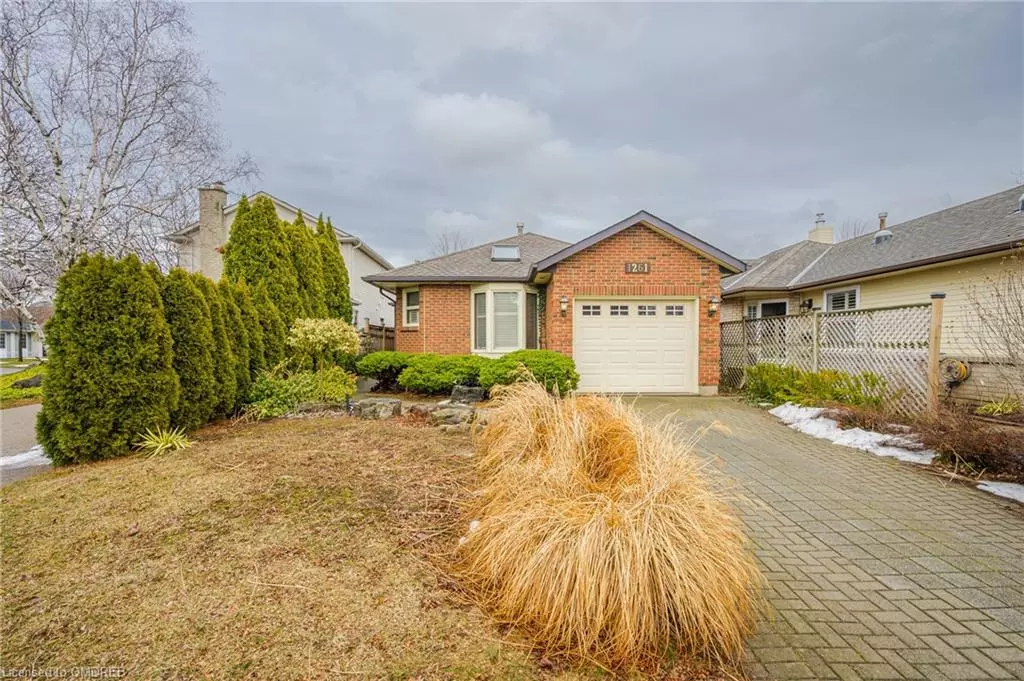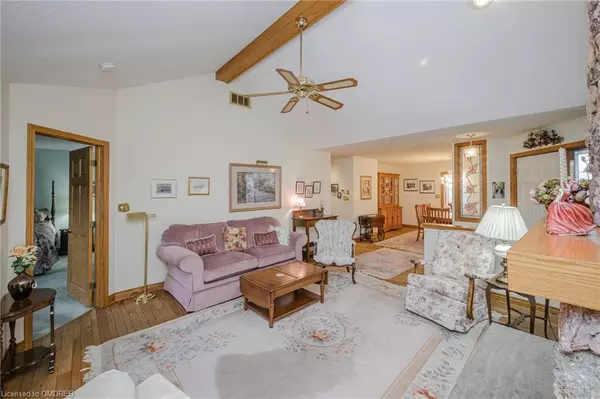$1,031,000
$999,900
3.1%For more information regarding the value of a property, please contact us for a free consultation.
4 Beds
3 Baths
1,304 SqFt
SOLD DATE : 04/21/2023
Key Details
Sold Price $1,031,000
Property Type Single Family Home
Sub Type Single Family Residence
Listing Status Sold
Purchase Type For Sale
Square Footage 1,304 sqft
Price per Sqft $790
MLS Listing ID 40404088
Sold Date 04/21/23
Style Bungalow
Bedrooms 4
Full Baths 3
Abv Grd Liv Area 2,563
Originating Board Oakville
Annual Tax Amount $4,394
Property Description
Single storey living in Burlington’s core! This beautiful detached home offers a spacious and comfortable living experience. Interlocking driveway and walkway lead to the front door with views across the open floor plan boasting living room with vaulted ceilings and a stunning stone fireplace. The formal dining room is ideal for entertaining guests, and leads into the well-appointed eat-in kitchen, complete with ample cabinet space and convenient garage access. The main level of the home features primary bedroom with a convenient walk-in closet and ensuite, Two additional bedrooms and an another full bathroom complete this level. The basement is partially finished and offers over 1200sqft of additional living space. There is little needed to complete a fourth bedroom, equipped with a rough-in bathroom, laundry room and loads of space for a potential rec room, home gym, home theatre, you name it! The peaceful backyard offers a lovely patio and beautifully landscaped gardens, an awning on a switch and an ideal oasis to relax and unwind. With its spacious layout and numerous amenities, this home is provided easily living close to the lake, shopping, restaurants, schools and an easy walk downtown!
Location
Province ON
County Halton
Area 31 - Burlington
Zoning R3.4
Direction Maple Ave & Fairview St
Rooms
Basement Full, Partially Finished
Kitchen 1
Interior
Interior Features Other
Heating Forced Air, Natural Gas
Cooling Central Air
Fireplace No
Window Features Window Coverings
Appliance Dishwasher, Dryer, Refrigerator, Stove, Washer
Exterior
Parking Features Attached Garage
Garage Spaces 1.0
Waterfront Description Lake/Pond
Roof Type Shingle
Lot Frontage 42.08
Lot Depth 116.88
Garage Yes
Building
Lot Description Urban, City Lot, Highway Access, Hospital, Open Spaces, Park, Public Transit, Schools, Shopping Nearby
Faces Maple Ave & Fairview St
Foundation Unknown
Sewer Sewer (Municipal)
Water Municipal
Architectural Style Bungalow
Structure Type Brick
New Construction No
Others
Senior Community false
Tax ID 070900043
Ownership Freehold/None
Read Less Info
Want to know what your home might be worth? Contact us for a FREE valuation!

Our team is ready to help you sell your home for the highest possible price ASAP

"My job is to find and attract mastery-based agents to the office, protect the culture, and make sure everyone is happy! "






