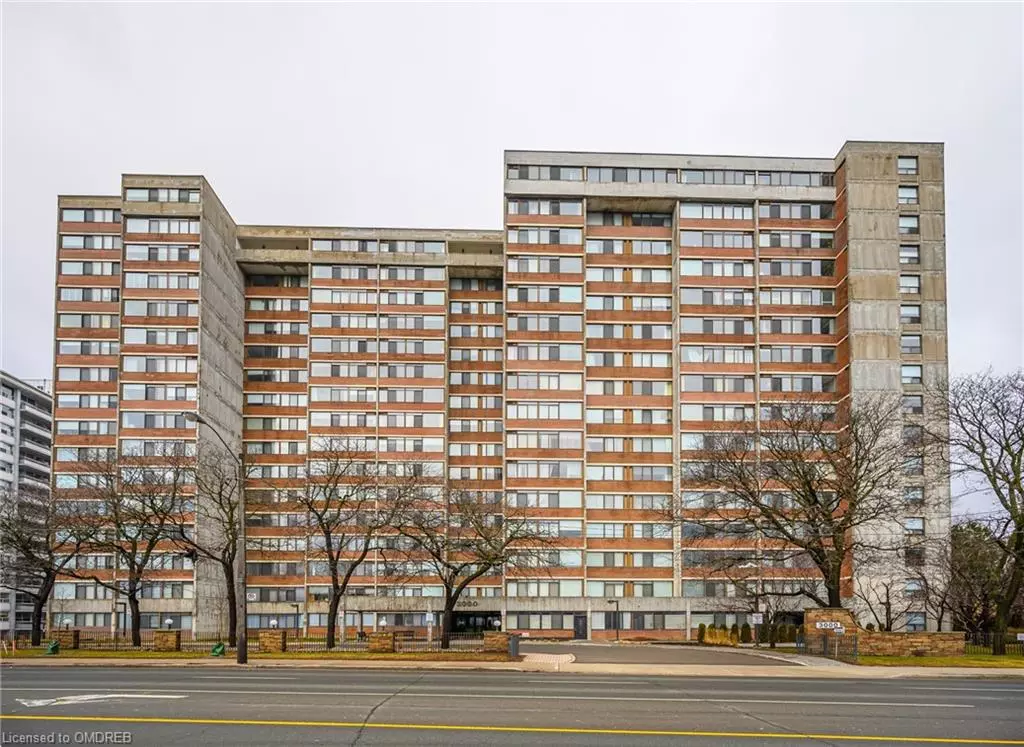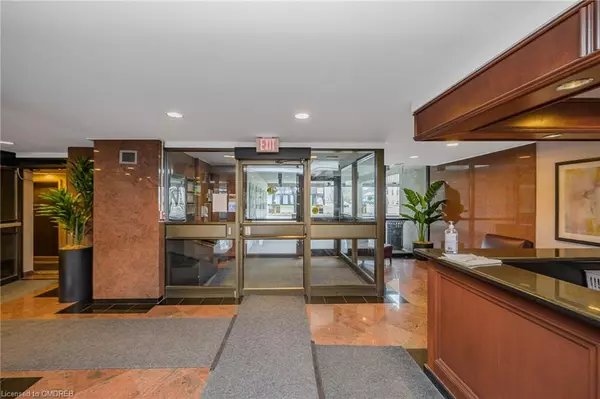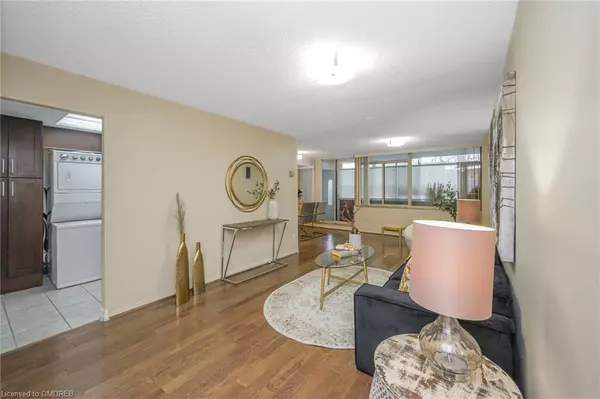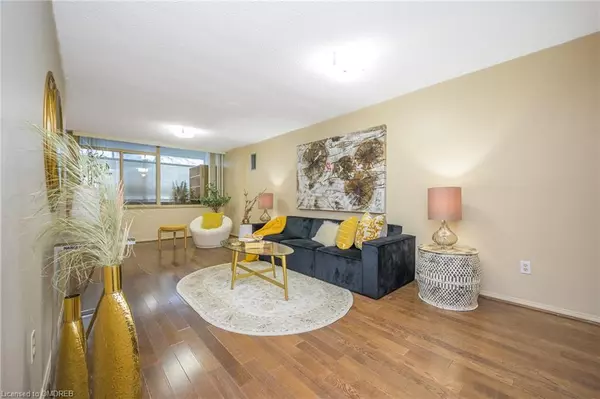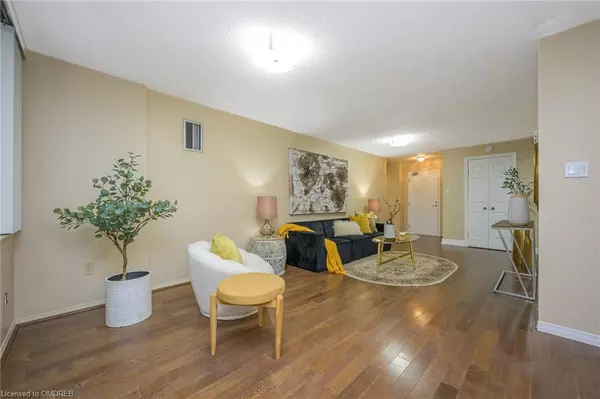$535,000
$549,900
2.7%For more information regarding the value of a property, please contact us for a free consultation.
1 Bed
2 Baths
876 SqFt
SOLD DATE : 01/31/2023
Key Details
Sold Price $535,000
Property Type Condo
Sub Type Condo/Apt Unit
Listing Status Sold
Purchase Type For Sale
Square Footage 876 sqft
Price per Sqft $610
MLS Listing ID 40368374
Sold Date 01/31/23
Style 1 Storey/Apt
Bedrooms 1
Full Baths 2
HOA Fees $693/mo
HOA Y/N Yes
Abv Grd Liv Area 876
Originating Board Oakville
Annual Tax Amount $1,876
Property Description
Welcome to this beautiful 1 bedroom, 2-bathroom condo in a highly desired building, centrally located at Bathurst and Lawrence. The apartment features hardwood floors throughout, a large open living room and dining room plus solarium. The updated kitchen offers sleek cabinets, counters and beautiful backsplash plus en-suite laundry. The primary bedroom offers loads of space and has its own private solarium, en-suite bathroom and walk in closet. This condo also includes one underground parking spot with direct elevator access to the building as well as a private storage locker. The building is well managed and offers great amenities including 24-hour concierge, extra convenient visitor surface parking, underground tenant parking, a Sabbath elevator and updated fitness and lounge room plus a private parkette. The location is convenient for public transportation with the TTC at the front door and is also a short walk to synagogues and Lawrence Plaza.
Location
Province ON
County Toronto
Area Tc04 - Toronto Central
Zoning RM6
Direction Bathurst & Lawerence
Rooms
Kitchen 1
Interior
Interior Features Other
Heating Forced Air, Natural Gas
Cooling Central Air
Fireplace No
Window Features Window Coverings
Appliance Dishwasher, Dryer, Refrigerator, Stove, Washer
Laundry In-Suite
Exterior
Garage Spaces 1.0
Roof Type Flat
Porch Enclosed
Garage Yes
Building
Lot Description Urban, Highway Access, Park, Place of Worship, Public Transit, Rec./Community Centre, Schools, Shopping Nearby
Faces Bathurst & Lawerence
Sewer Sewer (Municipal)
Water Municipal
Architectural Style 1 Storey/Apt
Structure Type Brick
New Construction No
Others
HOA Fee Include Insurance,Cable TV,Central Air Conditioning,Common Elements,Heat,Parking,Water
Tax ID 115440004
Ownership Condominium
Read Less Info
Want to know what your home might be worth? Contact us for a FREE valuation!

Our team is ready to help you sell your home for the highest possible price ASAP

"My job is to find and attract mastery-based agents to the office, protect the culture, and make sure everyone is happy! "

