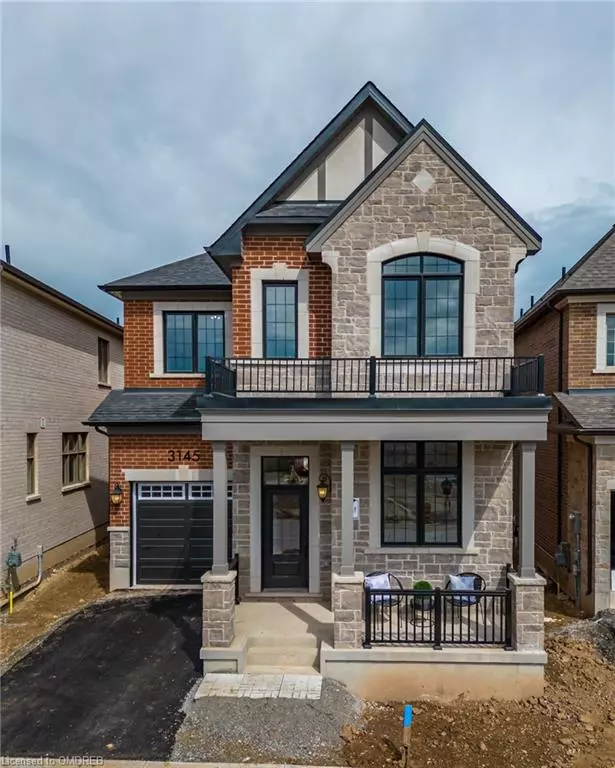$1,780,000
$999,900
78.0%For more information regarding the value of a property, please contact us for a free consultation.
4 Beds
4 Baths
2,751 SqFt
SOLD DATE : 11/21/2022
Key Details
Sold Price $1,780,000
Property Type Single Family Home
Sub Type Single Family Residence
Listing Status Sold
Purchase Type For Sale
Square Footage 2,751 sqft
Price per Sqft $647
MLS Listing ID 40350324
Sold Date 11/21/22
Style Two Story
Bedrooms 4
Full Baths 3
Half Baths 1
Abv Grd Liv Area 2,751
Originating Board Oakville
Property Description
EXQUISITE BRAND NEW 4 BED, 4 BATH HOME IN SOUGHT AFTER UPPER JOSHUA CREEK SURROUNDED BY GREENSPACE AND NO DIRECT REAR NEIGHBOURS! This Shaw Wood model with brick and stone facade and room to relax on the front porch. This fabulous home has stone and hardwood flooring throughout, bright oversized windows, custom finishes and plenty of space for the entire family. Walk into the spacious main floor that's perfect for entertaining with open concept dining/kitchen/living room and views straight to the backyard. The extensive kitchen has beautiful brushed-gold finishes, an enormous island with seating for four, built-in desk, quartz countertops, bespoke appliances to match the immense amount of cupboards, and a lovely eat-in area overlooking the garden. The living room boasts a gas fireplace, pot lights and plenty of light from the niche window wall. Private and bright office/den overlooking the street is perfect for those working from home, or for some extra quiet space. A two-piece bath, mud room and storage space finish off the floor. The exceptional primary bedroom feels extra spacious with trey ceilings, two walk-in closets and a spa-like 5 piece bath with soaker tub, glass shower and double vanity with stone countertop. Three additional generous sized bedrooms, one having it's own 3 pc ensuite, a family bath with double vanity and laundry room complete this space. The lower level has a finished, carpeted landing and an extra 1200 sq ft + with bathroom rough-in, awaiting your personal touches. Fabulous location with pond, creek and walking trails all at your front door. Plenty of shopping, superstores and recreation in the area and easy access to highways, public transit and much more.
Location
Province ON
County Halton
Area 1 - Oakville
Zoning GU sp:54
Direction Ninth Line & Dundas
Rooms
Basement Full, Unfinished
Kitchen 1
Interior
Interior Features Other
Heating Forced Air, Natural Gas
Cooling Central Air
Fireplaces Number 1
Fireplace Yes
Exterior
Parking Features Attached Garage
Garage Spaces 1.0
Waterfront Description Lake/Pond, River/Stream
Roof Type Shingle
Lot Frontage 33.58
Lot Depth 90.61
Garage Yes
Building
Lot Description Urban, Highway Access, Hospital, Major Highway, Open Spaces, Park, Playground Nearby, Public Transit, Rec./Community Centre, Schools, Shopping Nearby, Trails, Other
Faces Ninth Line & Dundas
Foundation Concrete Perimeter
Sewer Sewer (Municipal)
Water Municipal
Architectural Style Two Story
Structure Type Brick, Stone
New Construction No
Others
Ownership Freehold/None
Read Less Info
Want to know what your home might be worth? Contact us for a FREE valuation!

Our team is ready to help you sell your home for the highest possible price ASAP

"My job is to find and attract mastery-based agents to the office, protect the culture, and make sure everyone is happy! "






