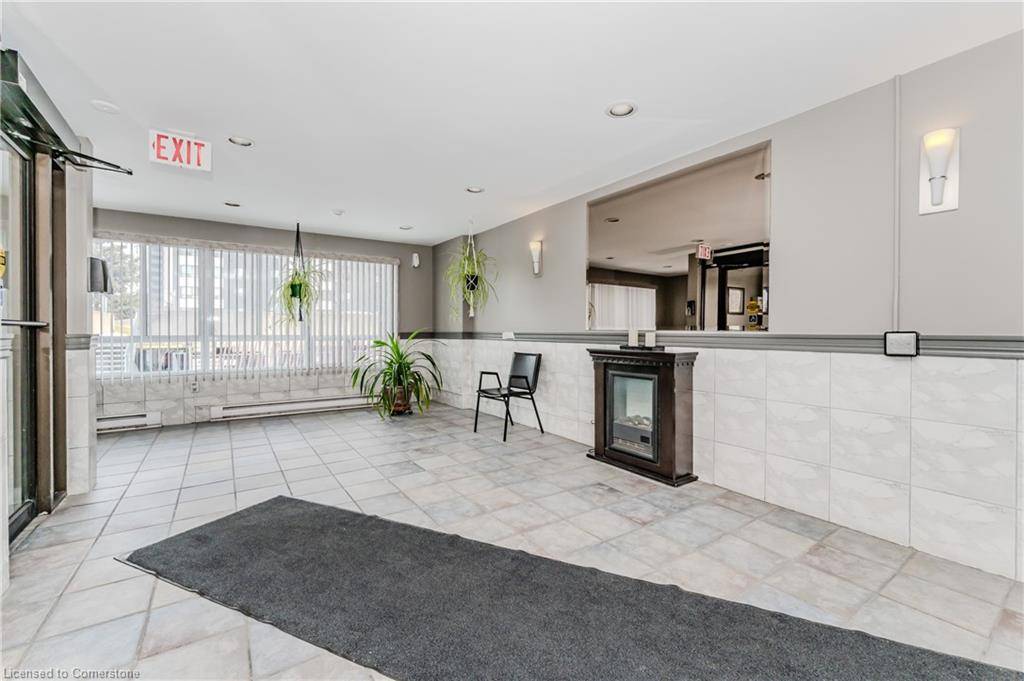2 Beds
1 Bath
1,000 SqFt
2 Beds
1 Bath
1,000 SqFt
OPEN HOUSE
Sat Apr 05, 2:00pm - 4:00pm
Key Details
Property Type Condo
Sub Type Condo/Apt Unit
Listing Status Active
Purchase Type For Sale
Square Footage 1,000 sqft
Price per Sqft $379
MLS Listing ID 40712011
Style 1 Storey/Apt
Bedrooms 2
Full Baths 1
HOA Fees $538/mo
HOA Y/N Yes
Abv Grd Liv Area 1,000
Originating Board Waterloo Region
Year Built 1989
Annual Tax Amount $1,896
Property Sub-Type Condo/Apt Unit
Property Description
Location
Province ON
County Waterloo
Area 3 - Kitchener West
Zoning R2DC5
Direction From Fischer Hallman Rd, turn East onto Highland Rd W, then onto Highland Cres.
Rooms
Other Rooms Sauna
Kitchen 1
Interior
Interior Features Ceiling Fan(s)
Heating Baseboard, Electric
Cooling Window Unit(s)
Fireplace No
Window Features Window Coverings
Appliance Dishwasher, Dryer, Range Hood, Refrigerator, Stove, Washer
Laundry In-Suite
Exterior
Exterior Feature Controlled Entry
Parking Features Attached Garage, Exclusive
Garage Spaces 1.0
Utilities Available Cable Connected, Cell Service, Electricity Connected, Phone Connected
Roof Type Tar/Gravel
Street Surface Paved
Porch Deck
Garage Yes
Building
Lot Description Urban, City Lot, Highway Access, Hospital, Landscaped, Library, Major Highway, Park, Place of Worship, Playground Nearby, Public Parking, Public Transit, Rec./Community Centre, Regional Mall, Schools, Shopping Nearby, Trails
Faces From Fischer Hallman Rd, turn East onto Highland Rd W, then onto Highland Cres.
Foundation Concrete Block
Sewer Sewer (Municipal)
Water Municipal
Architectural Style 1 Storey/Apt
Structure Type Block,Stucco
New Construction No
Schools
Elementary Schools Southridge P.S., Queensmount P.S., St. John
High Schools Forest Heights C.I, Resurrection Catholic Secondary School
Others
HOA Fee Include Insurance,Building Maintenance,C.A.M.,Maintenance Grounds,Parking,Water
Senior Community false
Tax ID 232170061
Ownership Condominium
Virtual Tour https://media.visualadvantage.ca/65-Highland-Crescent/idx
Elevating Your Journey Home






