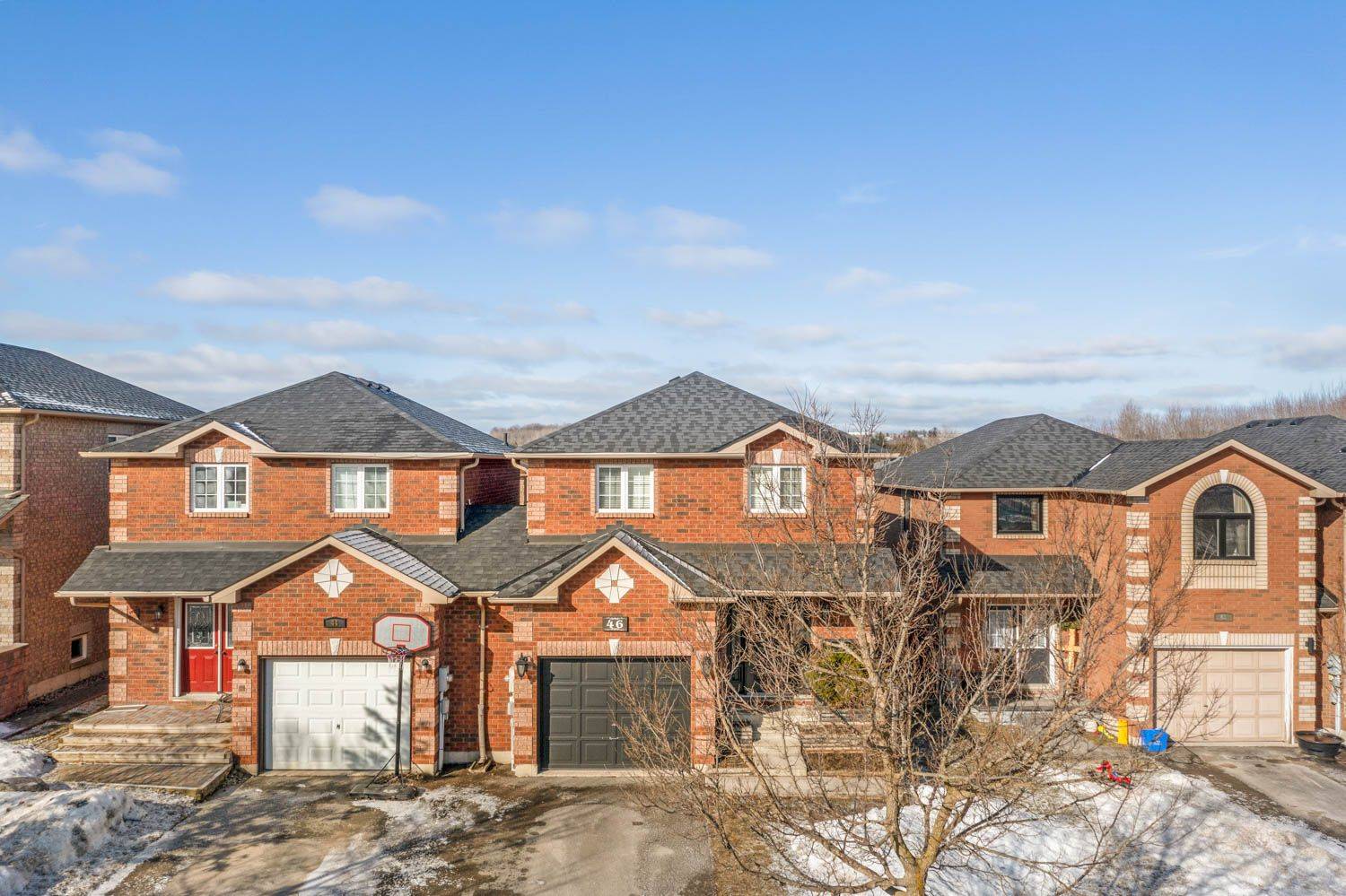3 Beds
2 Baths
3 Beds
2 Baths
Key Details
Property Type Single Family Home
Sub Type Link
Listing Status Active
Purchase Type For Sale
Approx. Sqft 1100-1500
Subdivision Painswick South
MLS Listing ID S12032088
Style 2-Storey
Bedrooms 3
Building Age 16-30
Annual Tax Amount $4,060
Tax Year 2024
Property Sub-Type Link
Property Description
Location
Province ON
County Simcoe
Community Painswick South
Area Simcoe
Rooms
Family Room No
Basement Full, Partially Finished
Kitchen 1
Interior
Interior Features Central Vacuum
Cooling Central Air
Fireplace No
Heat Source Gas
Exterior
Parking Features Front Yard Parking
Garage Spaces 1.0
Pool None
Roof Type Asphalt Shingle
Lot Frontage 30.0
Lot Depth 109.0
Total Parking Spaces 3
Building
Unit Features Golf,Hospital,Library,Other,Place Of Worship,School
Foundation Poured Concrete
Elevating Your Journey Home






