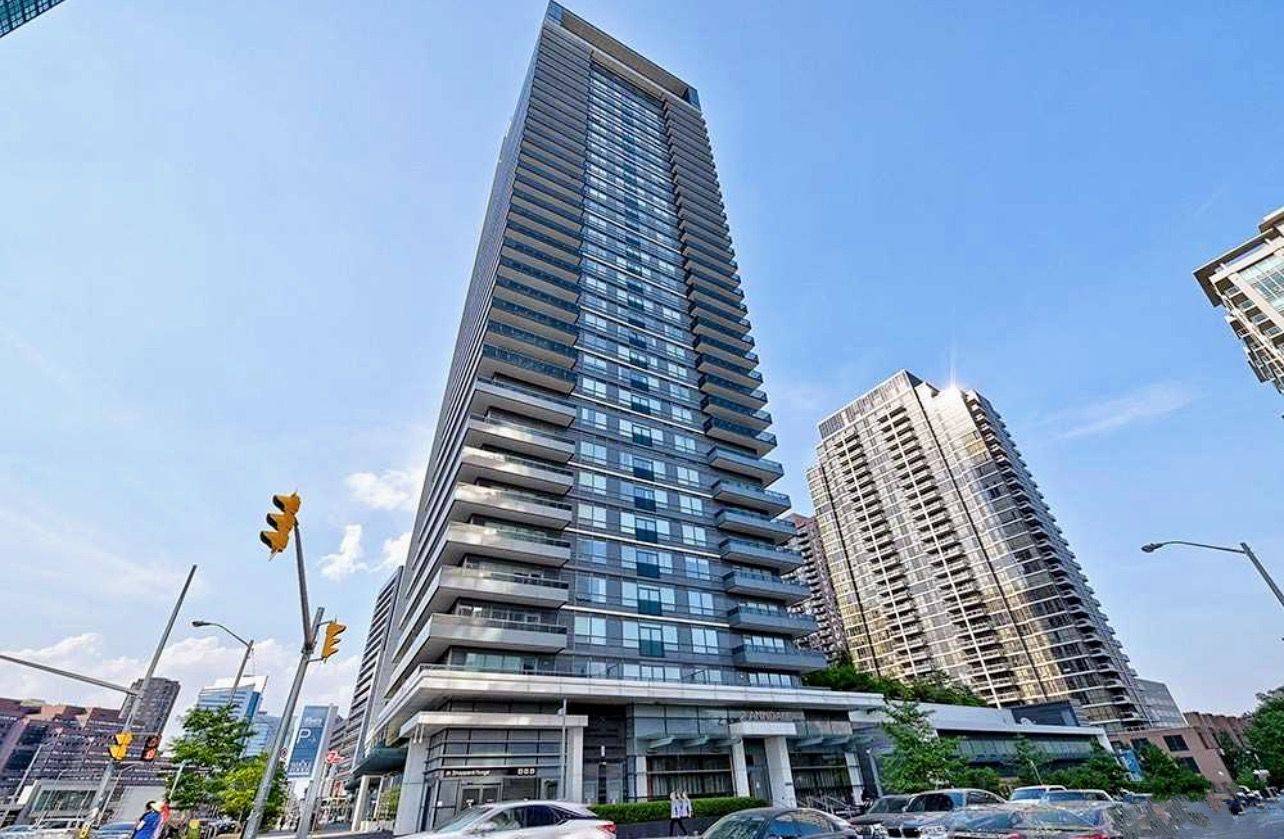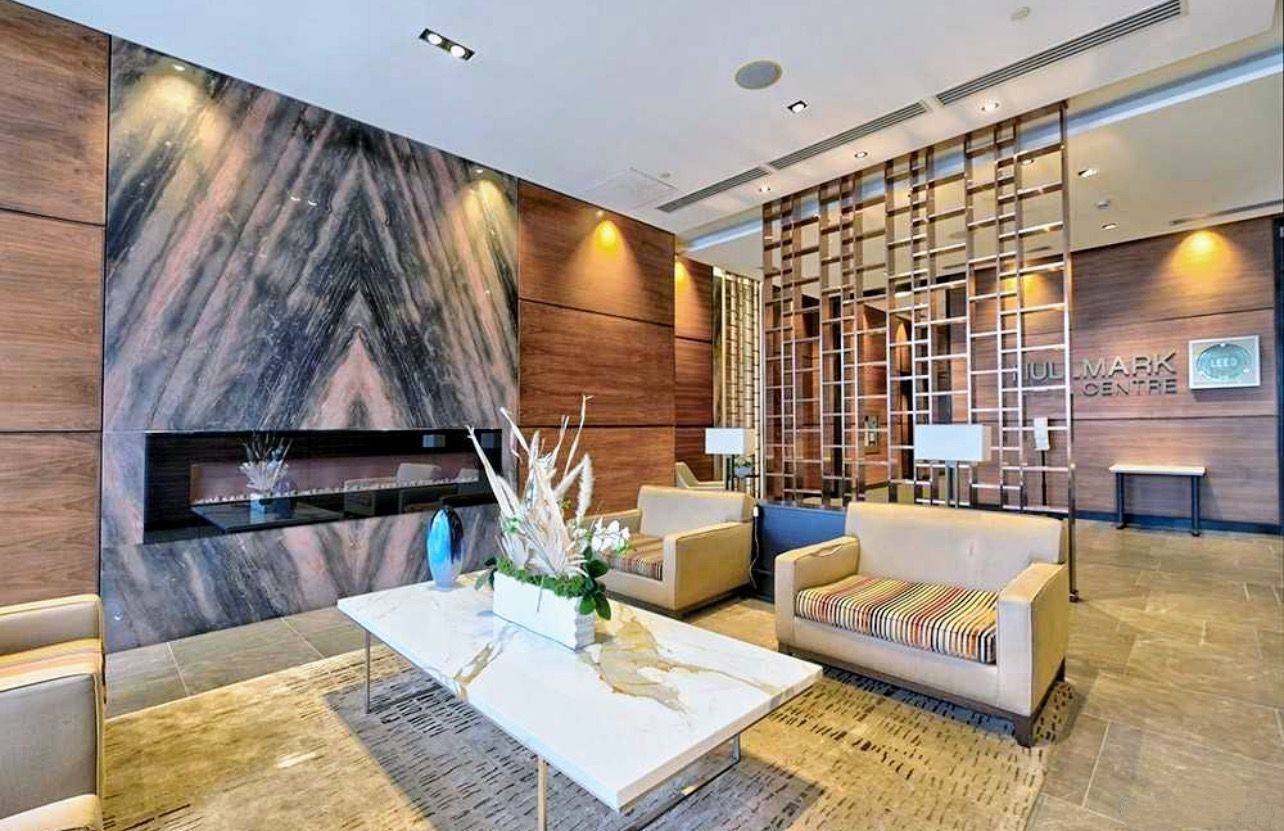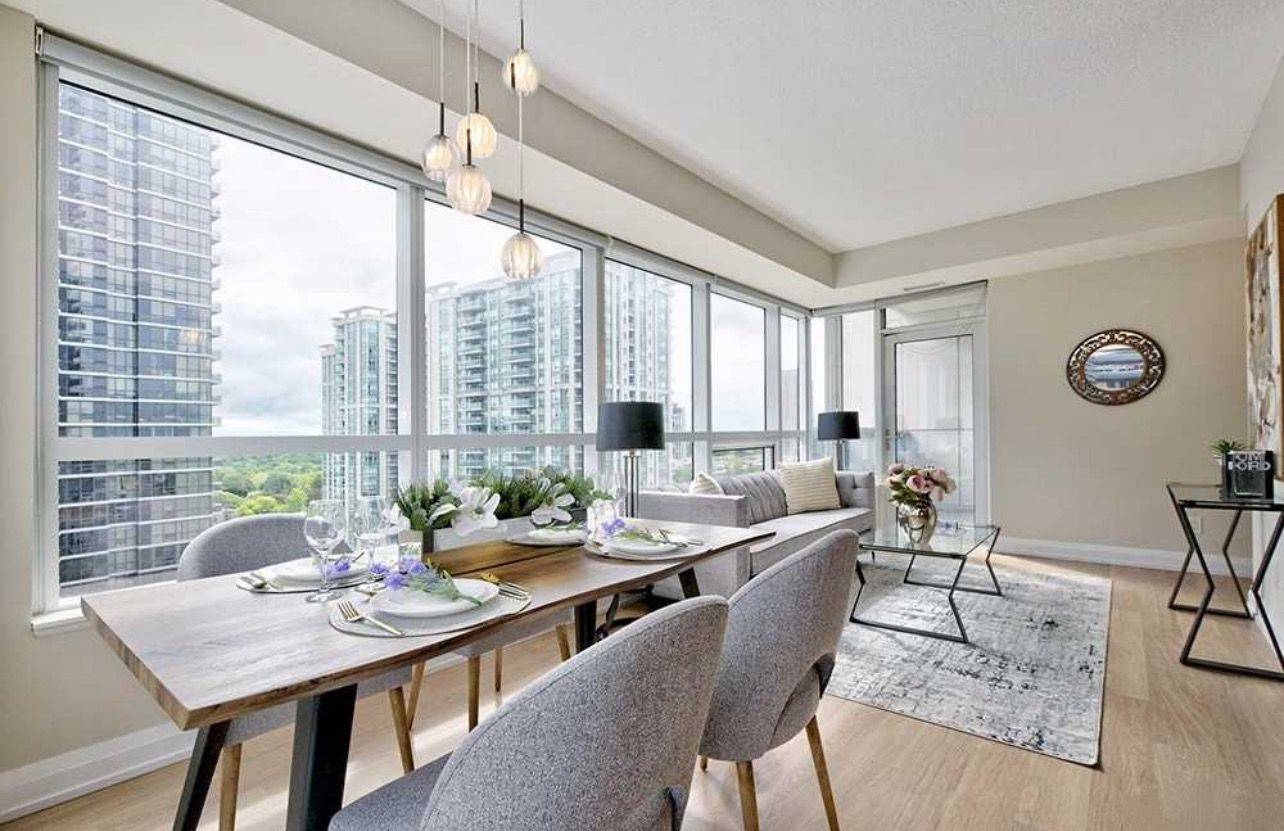REQUEST A TOUR If you would like to see this home without being there in person, select the "Virtual Tour" option and your agent will contact you to discuss available opportunities.
In-PersonVirtual Tour
Elevated & Co. Realty RE/MAX Escarpment Realty Inc.
elevated & co. realty - RE/MAX Escarpment Realty
hello@elevatedandco.ca +1(905) 971-6777$ 3,350
2 Beds
2 Baths
$ 3,350
2 Beds
2 Baths
Key Details
Property Type Condo
Sub Type Condo Apartment
Listing Status Active
Purchase Type For Rent
Approx. Sqft 800-899
Subdivision Willowdale East
MLS Listing ID C12024070
Style Apartment
Bedrooms 2
Property Sub-Type Condo Apartment
Property Description
Luxury Living at Tridel Hullmark Centre Prime Corner Unit! Experience the pinnacle of modern living in this stunning 2-bedroom, 2-bathroom corner unit at the prestigious Tridel Hullmark Centre. Bathed in abundant natural light from expansive windows, this bright and spacious suite features newly installed laminate flooring, 9-ft ceilings, and a sleek kitchen with stainless steel appliances, granite countertops, and backsplash. Indulge in world-class amenities, including a 24-hour concierge, state-of-the-art fitness centre, outdoor pool, indoor whirlpool, sauna, steam room, billiard room, and a beautifully landscaped rooftop garden. Unmatched convenience with direct subway access and just steps to Whole Foods, fine dining, shopping, banks, and parks. Commuters will love the easy access to Hwy 401, making this an ideal location for professionals and families alike. Don't miss this opportunity to own a piece of luxury in one of Toronto's most sought-after communities!
Location
Province ON
County Toronto
Community Willowdale East
Area Toronto
Rooms
Family Room No
Basement None
Kitchen 1
Interior
Interior Features Carpet Free, Countertop Range, Storage
Cooling Central Air
Fireplace No
Heat Source Gas
Exterior
Garage Spaces 1.0
Exposure North East
Total Parking Spaces 1
Building
Story 10
Locker Owned
Others
Pets Allowed Restricted
Listed by CENTURY 21 KENNECT REALTY
Elevating Your Journey Home






