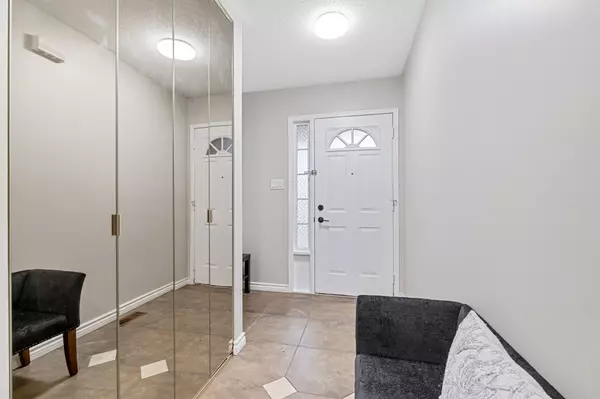REQUEST A TOUR If you would like to see this home without being there in person, select the "Virtual Tour" option and your agent will contact you to discuss available opportunities.
In-PersonVirtual Tour

$ 649,900
Est. payment | /mo
4 Beds
3 Baths
$ 649,900
Est. payment | /mo
4 Beds
3 Baths
Key Details
Property Type Multi-Family
Sub Type Semi-Detached
Listing Status Active
Purchase Type For Sale
Approx. Sqft 1100-1500
MLS Listing ID X11890323
Style Bungalow
Bedrooms 4
Annual Tax Amount $4,170
Tax Year 2024
Property Description
Discover this well maintained, brick semi-detached bungalow on a quiet Cul-De-Sac in an ideal North end Neighborhood. Located steps away from schools, restaurants shopping malls, parks, public transit and quick highway access. The main floor of this beautiful bungalow offers hardwood floors throughout, 2 well appointed bedrooms & 2 bathrooms, the primary having a large walk-in closet and 3-piece ensuite, an eat-in kitchen with a formal dining room and a large living room with sliding doors to a fenced in, no maintenance yard. The lower level boasts an oversized rec room, 3rd bedroom, 3rd bathroom, and another kitchen or wet bar providing versatility for multigenerational living or entertaining.
Location
Province ON
County Niagara
Community 443 - Lakeport
Area Niagara
Zoning R1
Region 443 - Lakeport
City Region 443 - Lakeport
Rooms
Family Room Yes
Basement Finished
Kitchen 2
Separate Den/Office 1
Interior
Interior Features Primary Bedroom - Main Floor
Cooling Central Air
Inclusions Fridge, Stove, Dishwasher washer & Dryer
Exterior
Exterior Feature Landscaped, Patio, Porch
Parking Features Private Double
Garage Spaces 3.0
Pool None
Roof Type Asphalt Shingle
Total Parking Spaces 3
Building
Foundation Poured Concrete
Listed by BOLDT REALTY INC., BROKERAGE

Elevating Your Journey Home






