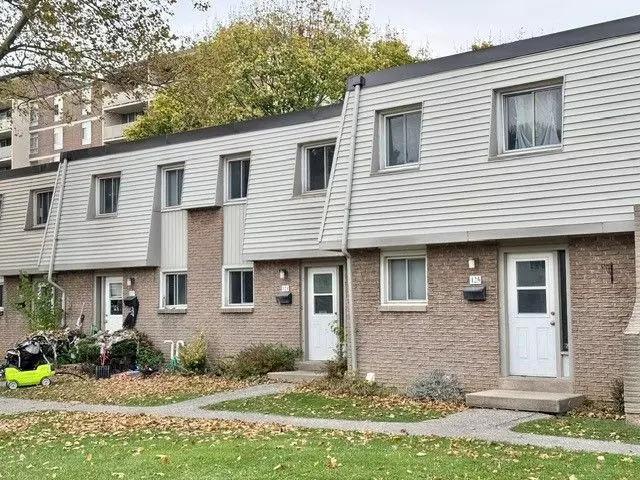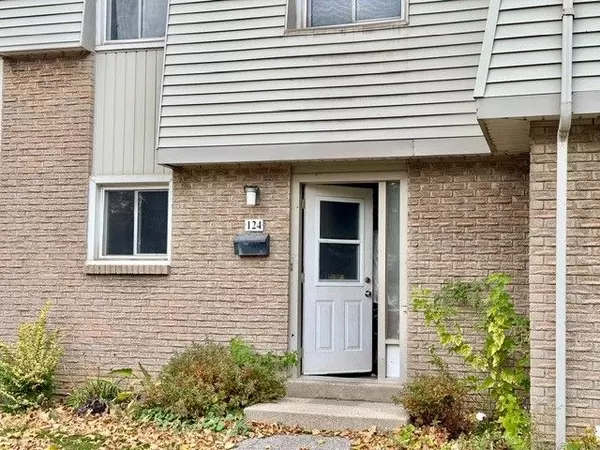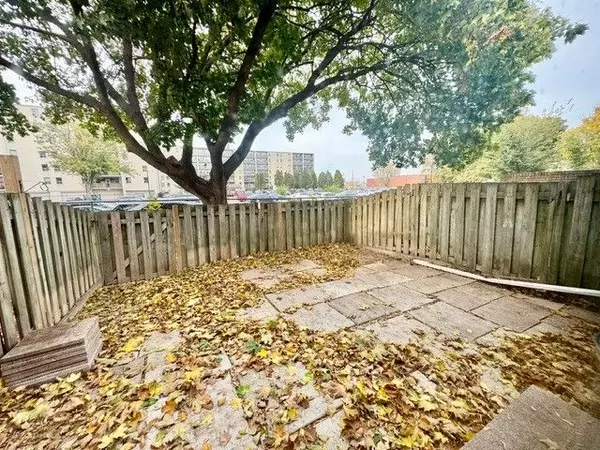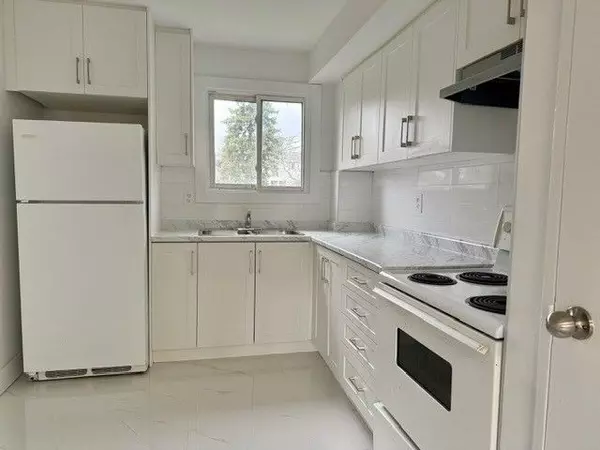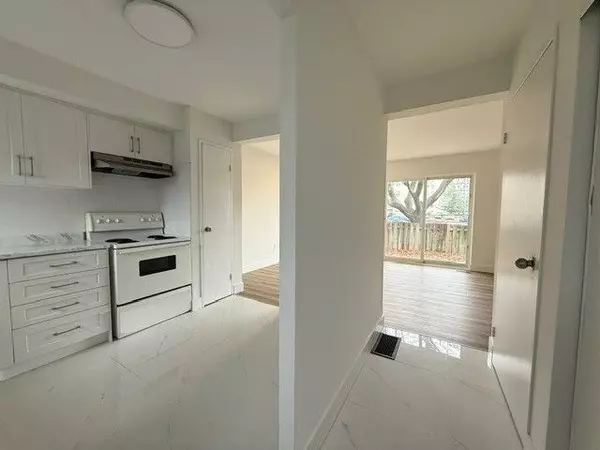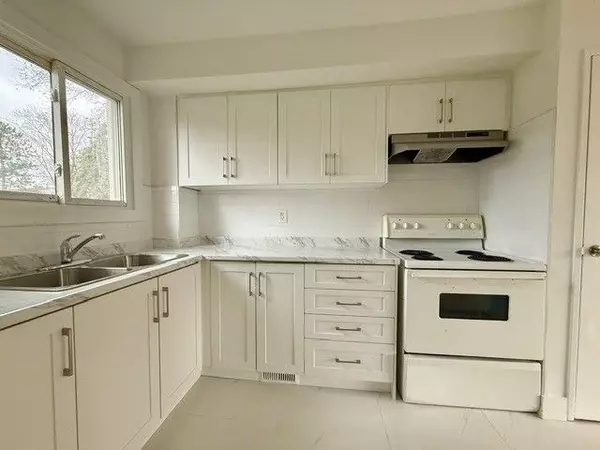REQUEST A TOUR If you would like to see this home without being there in person, select the "Virtual Tour" option and your agent will contact you to discuss available opportunities.
In-PersonVirtual Tour

$ 362,500
Est. payment | /mo
3 Beds
1 Bath
$ 362,500
Est. payment | /mo
3 Beds
1 Bath
Key Details
Property Type Condo
Sub Type Condo Townhouse
Listing Status Active
Purchase Type For Sale
Approx. Sqft 1000-1199
MLS Listing ID X11890233
Style 2-Storey
Bedrooms 3
HOA Fees $377
Annual Tax Amount $1,452
Tax Year 2024
Property Description
A beautifully Fully renovated 3-bedroom home that perfectly blends modern style with timeless charm. This move-in-ready property offers a light-filled layout, featuring a sleek kitchen and 4pc bathroom, cozy living spaces, and a low-maintenance backyard perfect for relaxation or entertaining. Ideally suited for first-home buyers looking for a fresh start or investors seeking a high-quality addition to their portfolio, this home is conveniently located near schools, parks, and local amenities, ensuring a lifestyle of comfort and convenience. Don't miss this incredible opportunity to own a fully upgraded home in a desirable neighborhood near shopping, restaurants, public transit, and the QEW highway.
Location
Province ON
County Niagara
Community 444 - Carlton/Bunting
Area Niagara
Region 444 - Carlton/Bunting
City Region 444 - Carlton/Bunting
Rooms
Family Room No
Basement Partially Finished
Kitchen 1
Interior
Interior Features Carpet Free
Cooling None
Fireplace No
Heat Source Gas
Exterior
Parking Features Surface
Garage Spaces 1.0
Total Parking Spaces 1
Building
Story 1
Locker Ensuite
Others
Pets Allowed Restricted
Listed by BETTER HOMES AND GARDENS REAL ESTATE SIGNATURE SERVICE

Elevating Your Journey Home

