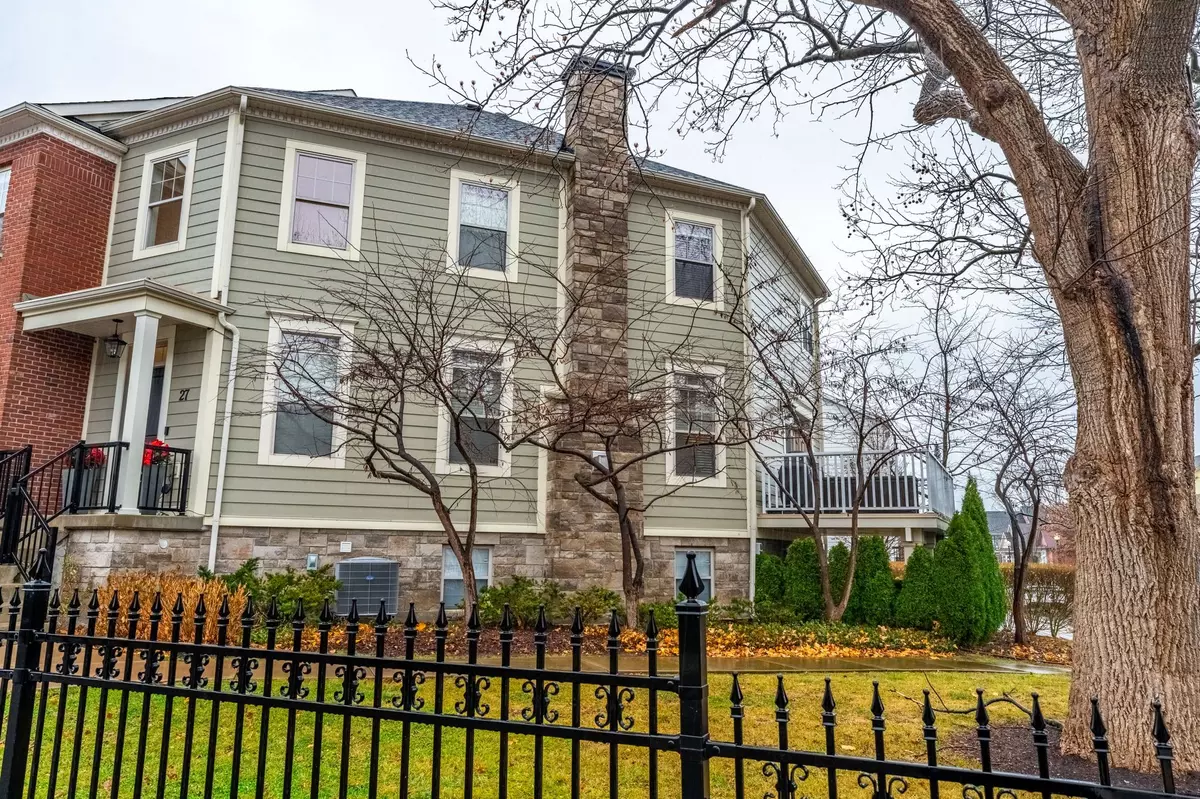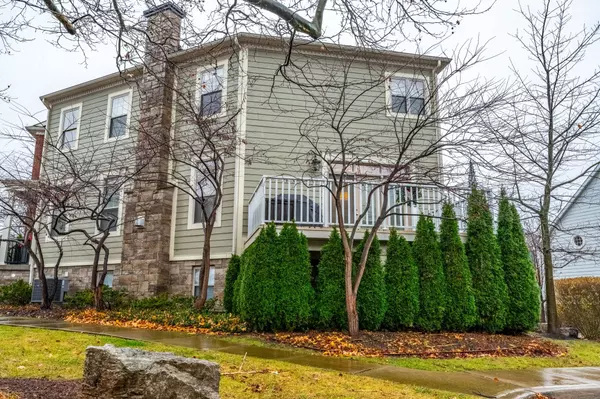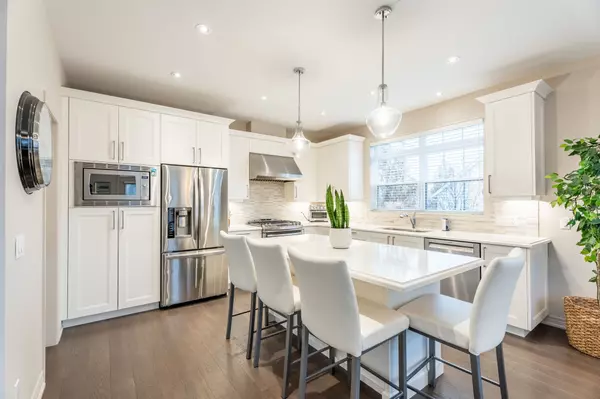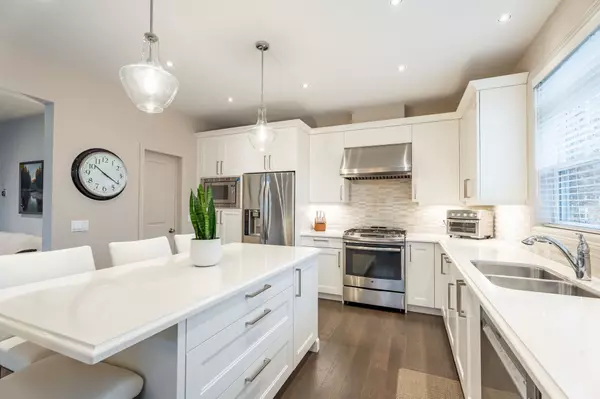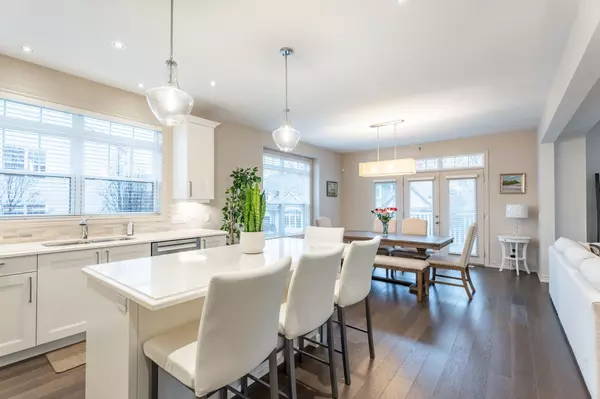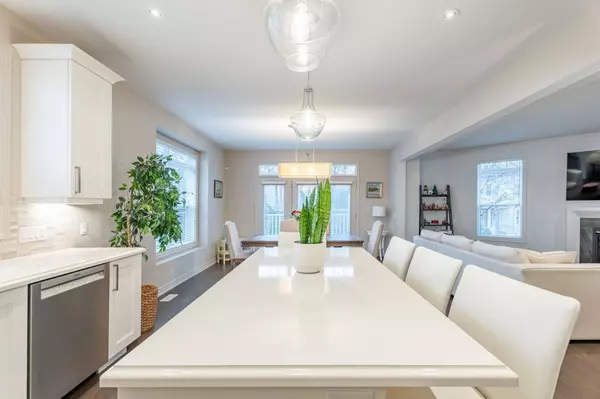REQUEST A TOUR If you would like to see this home without being there in person, select the "Virtual Tour" option and your agent will contact you to discuss available opportunities.
In-PersonVirtual Tour

$ 849,999
Est. payment | /mo
3 Beds
3 Baths
$ 849,999
Est. payment | /mo
3 Beds
3 Baths
Key Details
Property Type Condo
Sub Type Condo Townhouse
Listing Status Active
Purchase Type For Sale
Approx. Sqft 1800-1999
MLS Listing ID X11889323
Style 2-Storey
Bedrooms 3
HOA Fees $345
Annual Tax Amount $6,207
Tax Year 2024
Property Description
Discover luxury, convenience, and value in this stunning two-story end-unit townhome in the prestigious Village on the Twelve community one of the city's most sought-after neighborhoods. Priced to sell, this is a rare opportunity! Enjoy a prime location minutes from the GO Station, grocery stores, highways, and Port Dalhousie waterfront. Surrounded by lush greenery, Twelve Mile Creek, and the scenic Merritt Trail, this home combines tranquility with urban accessibility. Inside, natural light floods the open-concept space with gleaming hardwood floors, a cozy gas fireplace, and a gourmet kitchen featuring Cambria Quartz countertops, a center island, and a walk-in pantry. The primary suite is a spa-like retreat with a walk-in closet, heated floors, and a glass-tile shower. Two additional bedrooms and a 4-piece bath complete the second floor. The lower level offers a rec room, ample storage, and direct access to the double car garage. Don't miss this exceptional lifestyle opportunity!
Location
Province ON
County Niagara
Area Niagara
Rooms
Family Room No
Basement Partial Basement, Walk-Out
Kitchen 1
Interior
Interior Features None
Cooling Central Air
Fireplace Yes
Heat Source Gas
Exterior
Parking Features Private
Garage Spaces 2.0
Total Parking Spaces 4
Building
Story 1
Unit Features Arts Centre,Beach,Cul de Sac/Dead End,Golf,Hospital,Marina
Locker None
Others
Pets Allowed Restricted
Listed by RE/MAX ESCARPMENT REALTY INC.

Elevating Your Journey Home

