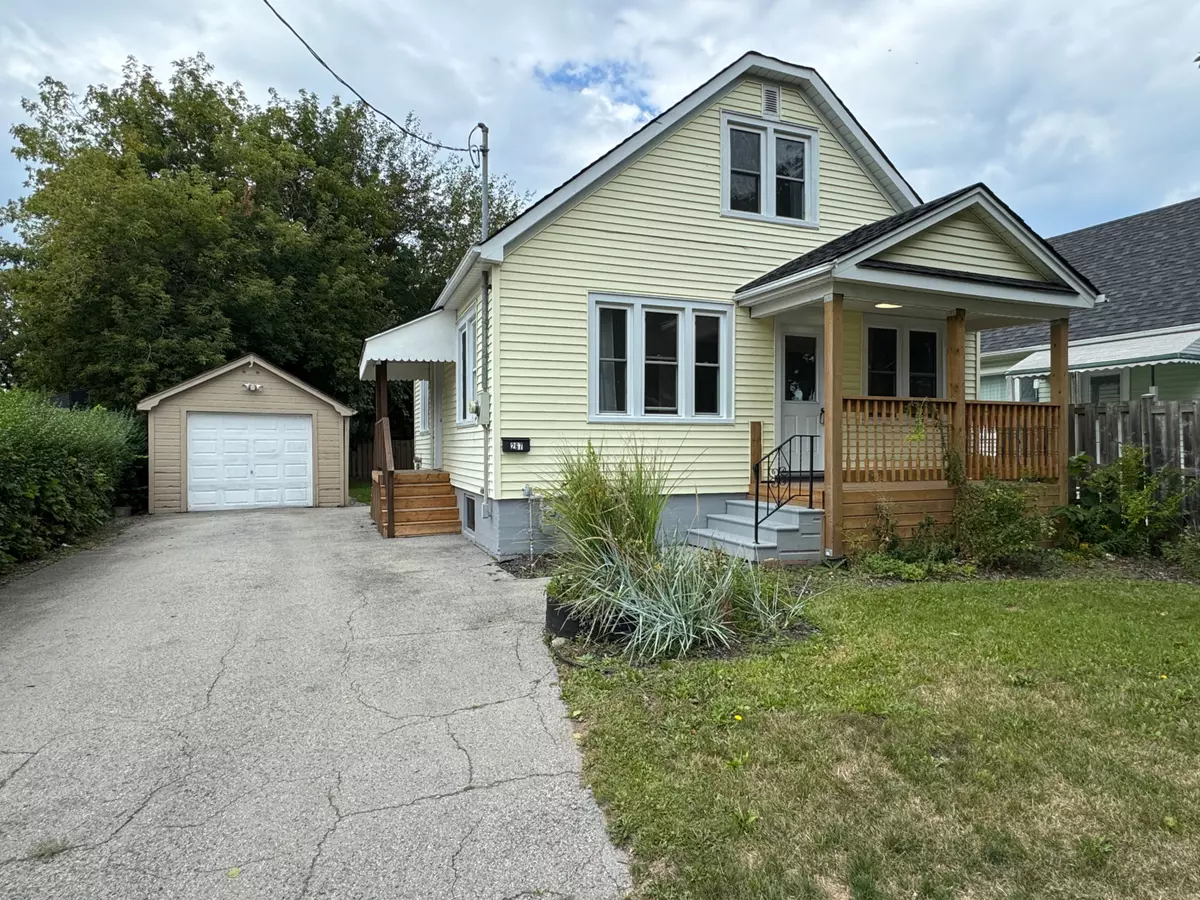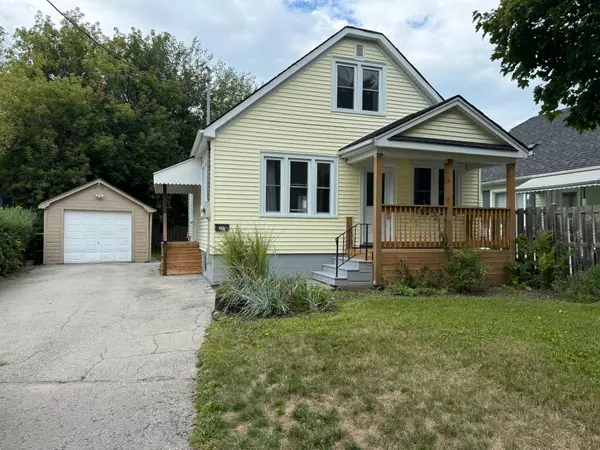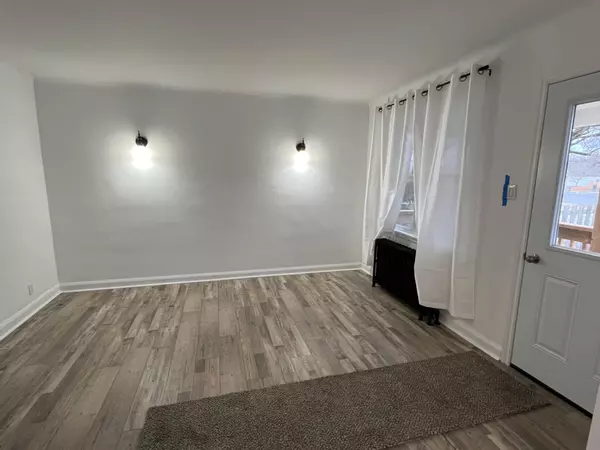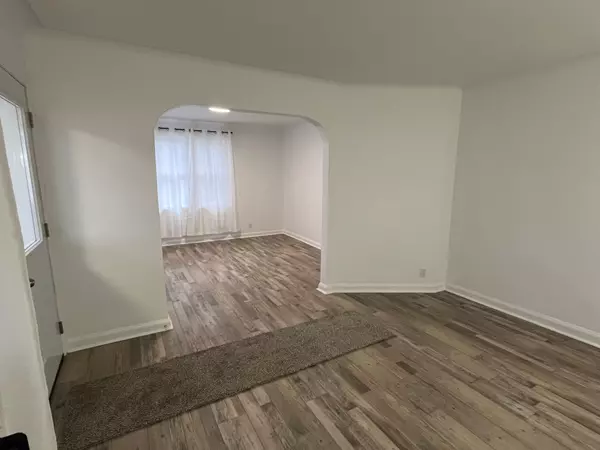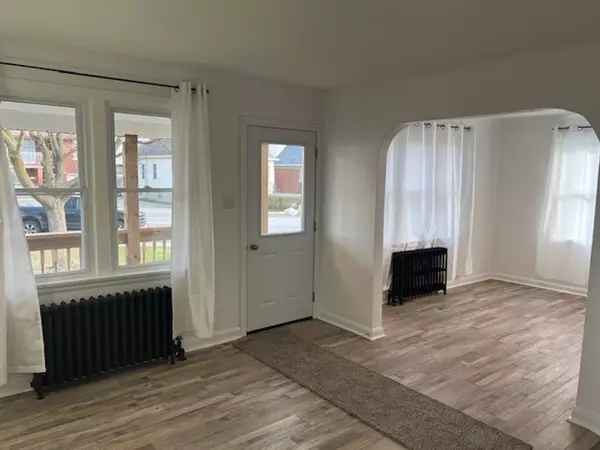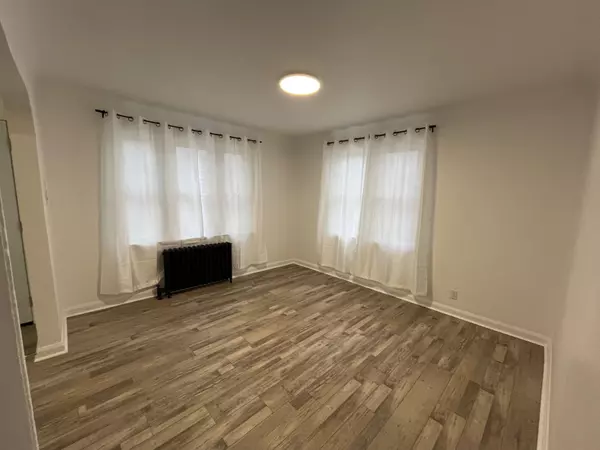REQUEST A TOUR If you would like to see this home without being there in person, select the "Virtual Tour" option and your agent will contact you to discuss available opportunities.
In-PersonVirtual Tour

$ 494,900
Est. payment | /mo
3 Beds
2 Baths
$ 494,900
Est. payment | /mo
3 Beds
2 Baths
Key Details
Property Type Single Family Home
Sub Type Detached
Listing Status Active
Purchase Type For Sale
MLS Listing ID X11886863
Style 1 1/2 Storey
Bedrooms 3
Annual Tax Amount $2,876
Tax Year 2024
Property Description
Welcome to this updated 1.5 story 3 bedroom 2 bathroom home nestled in the heart of prime North end St. Catharines. Whether a first time home buyer, young/established family or an investor, this home is a great opportunity for you. Features new laminate flooring throughout the main and upper levels, an updated kitchen and large windows throughout inviting a surplus of natural light. Layout of the home consists of 1 bedroom, 2-pc bathroom (ensuite), kitchen, dining & living room on the main floor, followed by 2 bedrooms, 4-pc bathroom on the second floor. Full high basement with laundry and fourth potential bedroom. Enjoy the maintenance free exterior of the home, detached garage, front wooden porch (12' by 5'2"), spacious fenced backyard, and asphalt single driveway. Minutes away from QEW access and close to grocery stores, shopping, restaurants, parks, and much more! You don't want to miss out!
Location
Province ON
County Niagara
Community 445 - Facer
Area Niagara
Zoning R1
Region 445 - Facer
City Region 445 - Facer
Rooms
Family Room Yes
Basement Unfinished, Full
Kitchen 1
Interior
Interior Features Other
Cooling None
Exterior
Parking Features Private, Other
Garage Spaces 4.0
Pool None
Roof Type Asphalt Shingle
Total Parking Spaces 4
Building
Lot Description Irregular Lot
Foundation Poured Concrete
New Construction false
Others
Senior Community No
Listed by COLDWELL BANKER MOMENTUM REALTY, BROKERAGE

Elevating Your Journey Home

