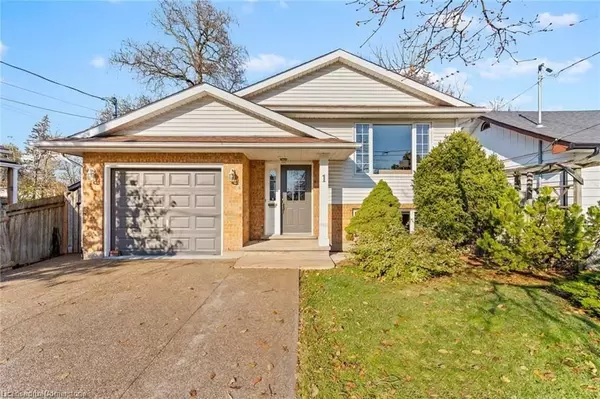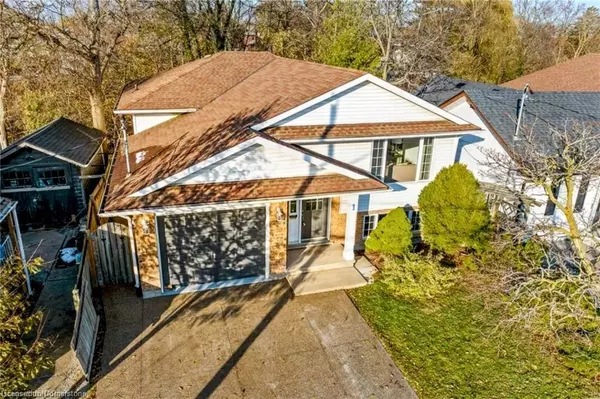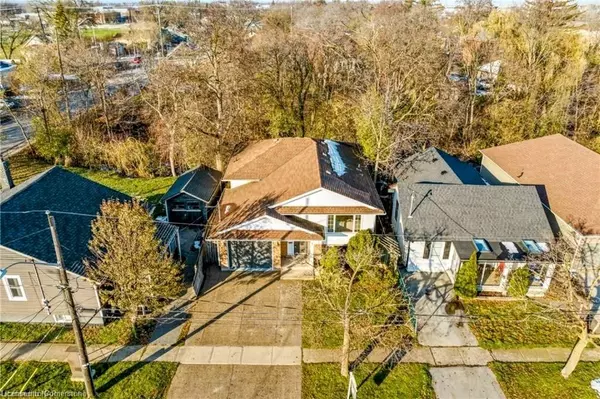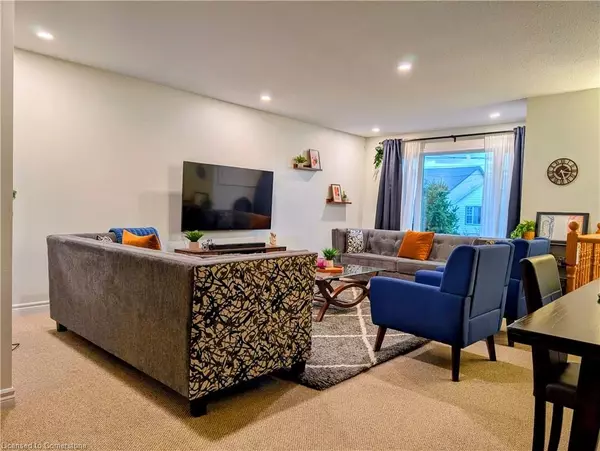
6 Beds
2 Baths
6 Beds
2 Baths
Key Details
Property Type Single Family Home
Sub Type Detached
Listing Status Active
Purchase Type For Sale
Approx. Sqft 1100-1500
MLS Listing ID X11884353
Style Bungalow-Raised
Bedrooms 6
Annual Tax Amount $4,307
Tax Year 2024
Property Description
Location
Province ON
County Niagara
Community 455 - Secord Woods
Area Niagara
Zoning R2
Region 455 - Secord Woods
City Region 455 - Secord Woods
Rooms
Family Room Yes
Basement Full, Finished
Kitchen 2
Separate Den/Office 3
Interior
Interior Features Other
Cooling Central Air
Inclusions Refrigerators(2), Stoves(2), Washers(2), Dryers(2), Dishwasher, All ELFs, GDO, and all window coverings
Exterior
Parking Features Private Double
Garage Spaces 5.0
Pool None
Roof Type Asphalt Shingle
Total Parking Spaces 5
Building
Foundation Poured Concrete

Elevating Your Journey Home






