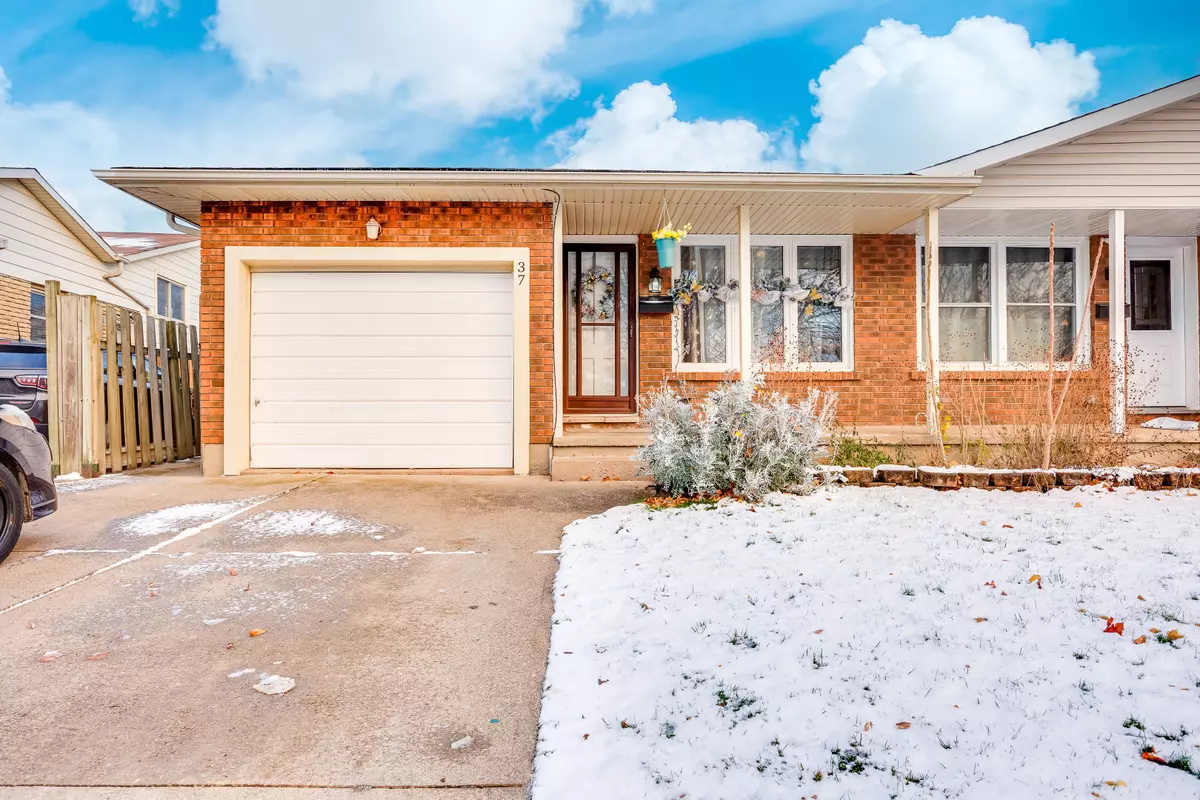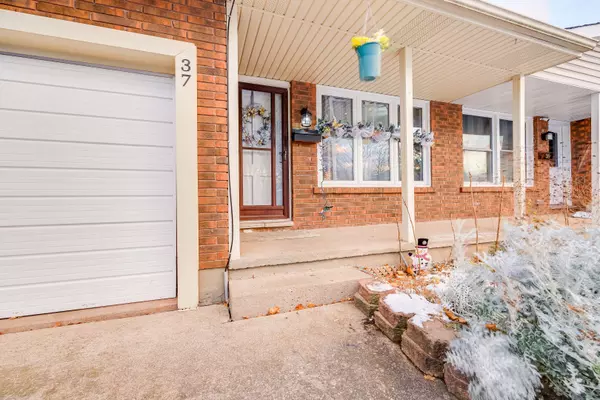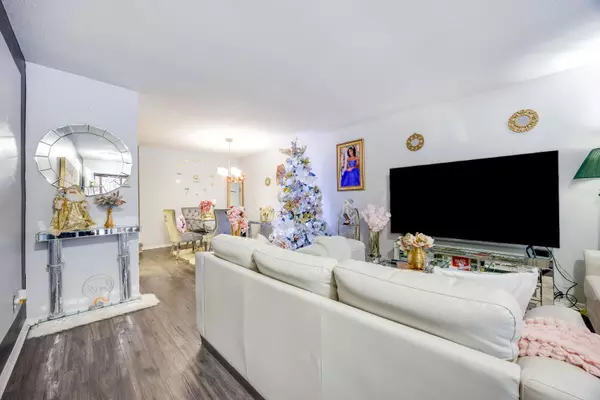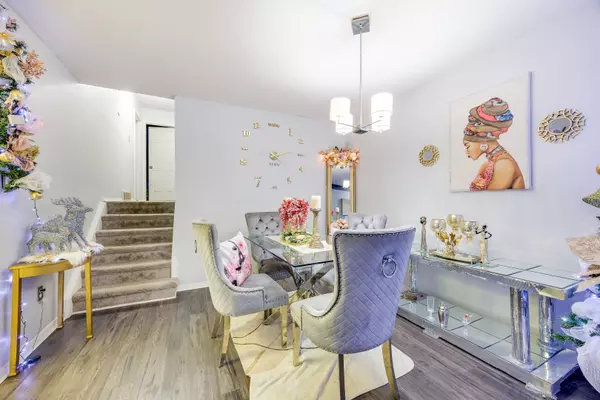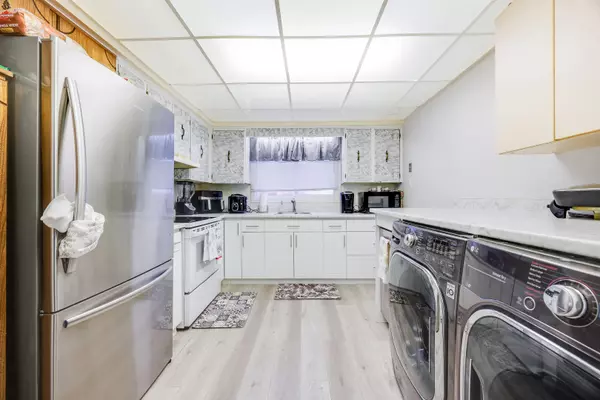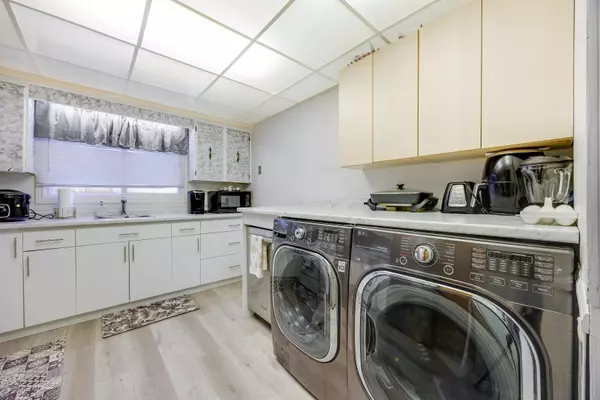
3 Beds
2 Baths
3 Beds
2 Baths
Key Details
Property Type Multi-Family
Sub Type Semi-Detached
Listing Status Active
Purchase Type For Sale
Approx. Sqft 1100-1500
MLS Listing ID X11884343
Style Backsplit 4
Bedrooms 3
Annual Tax Amount $3,667
Tax Year 2024
Property Description
Location
Province ON
County Niagara
Community 443 - Lakeport
Area Niagara
Zoning R1
Region 443 - Lakeport
City Region 443 - Lakeport
Rooms
Family Room No
Basement Finished, Separate Entrance
Kitchen 2
Interior
Interior Features Accessory Apartment, In-Law Suite, Storage
Cooling Central Air
Inclusions 2 Refrigerators, 2 Stoves, 2 Washers, 2 Dryers, 1 Dishwasher, Shed
Exterior
Exterior Feature Deck, Porch
Parking Features Private Double
Garage Spaces 5.0
Pool None
Roof Type Asphalt Shingle
Total Parking Spaces 5
Building
Foundation Poured Concrete

Elevating Your Journey Home

