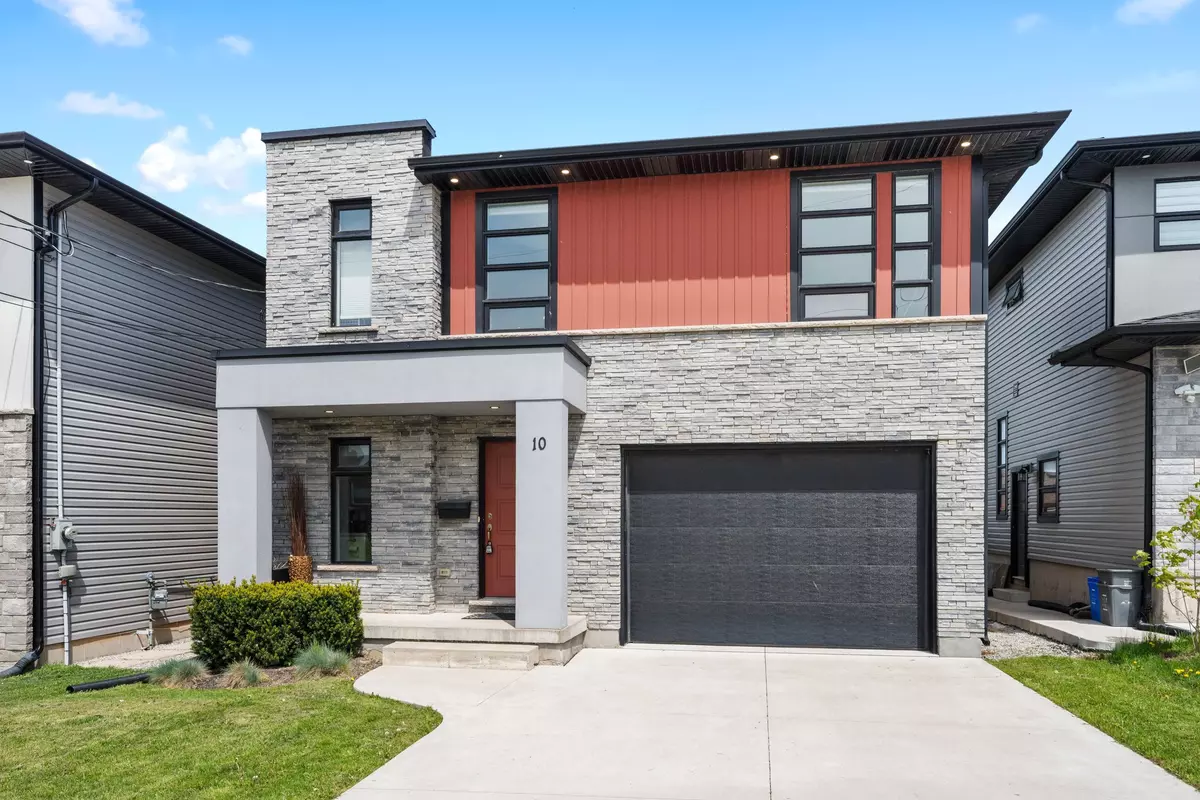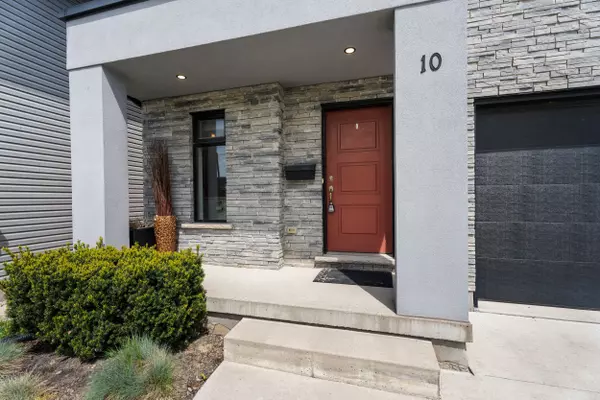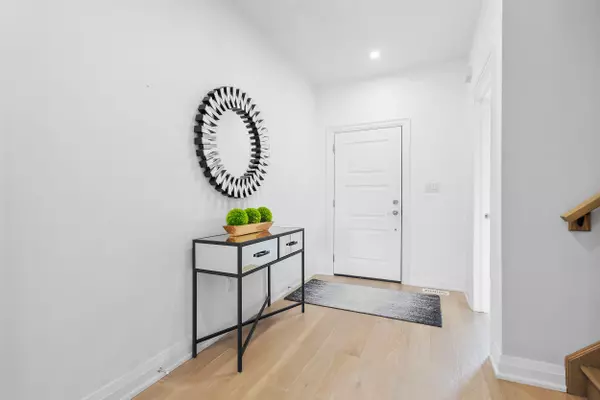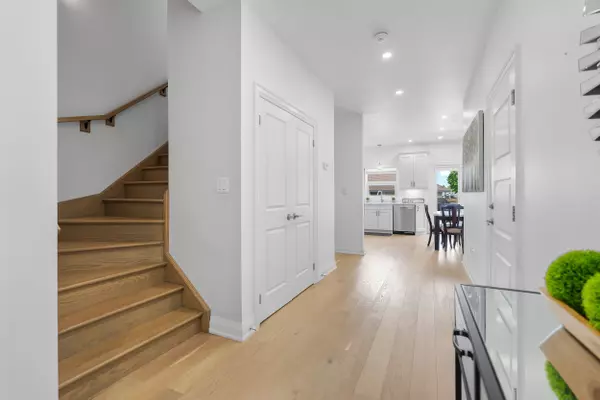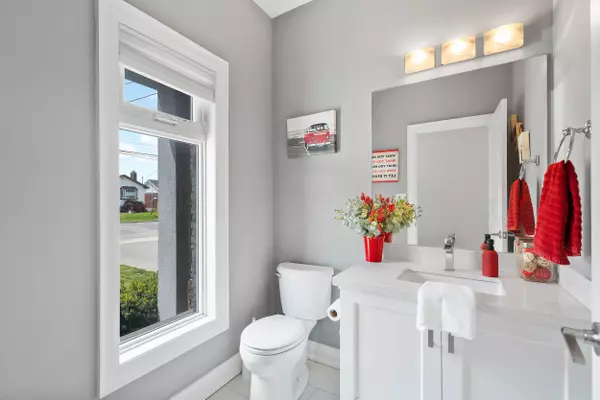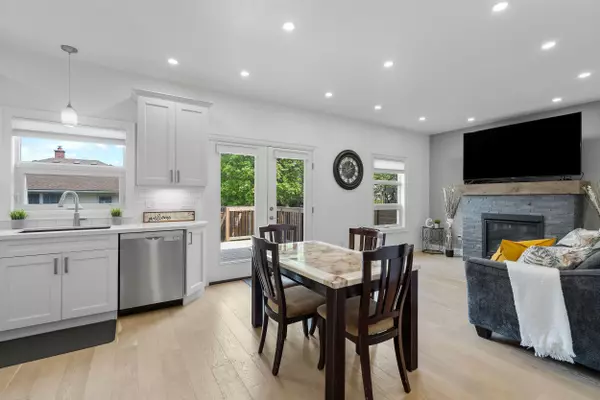REQUEST A TOUR If you would like to see this home without being there in person, select the "Virtual Tour" option and your agent will contact you to discuss available opportunities.
In-PersonVirtual Tour

$ 829,999
Est. payment | /mo
4 Beds
4 Baths
$ 829,999
Est. payment | /mo
4 Beds
4 Baths
Key Details
Property Type Single Family Home
Sub Type Detached
Listing Status Active
Purchase Type For Sale
Approx. Sqft 1500-2000
MLS Listing ID X11884101
Style 2-Storey
Bedrooms 4
Annual Tax Amount $5,889
Tax Year 2023
Property Description
Nestled in the sought-after South End neighborhood of St. Catharines, this stunning detached home stands as a beacon of modern living. Boasting four bedrooms, four bathrooms, and two storeys of contemporary design, it offers ample space and comfort. With a move-in ready status and impeccable finishes throughout, including luxurious quartz countertops and elegant potlights, every detail exudes quality. The separate entrance to the beautifully finished basement adds versatility, presenting the opportunity for in-law accommodations or rental income. With its prime location and promising investment potential, this property is truly a must-see. Don't miss out on the chance to make this exceptional home your own.
Location
Province ON
County Niagara
Community 460 - Burleigh Hill
Area Niagara
Zoning R1
Region 460 - Burleigh Hill
City Region 460 - Burleigh Hill
Rooms
Family Room Yes
Basement Finished, Full
Kitchen 1
Interior
Interior Features In-Law Capability
Cooling Central Air
Fireplaces Number 1
Exterior
Parking Features Private Double
Garage Spaces 4.0
Pool None
Roof Type Asphalt Shingle
Total Parking Spaces 4
Building
Foundation Concrete
Listed by REVEL Realty Inc., Brokerage

Elevating Your Journey Home

