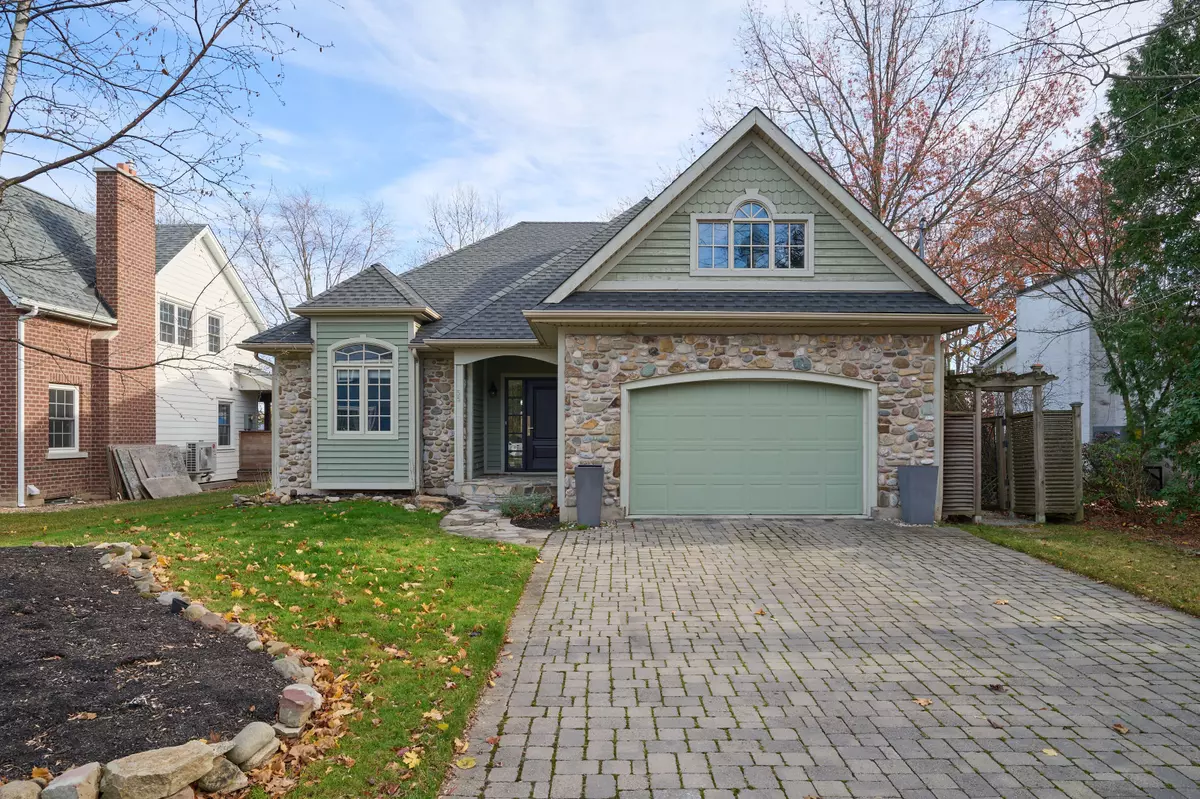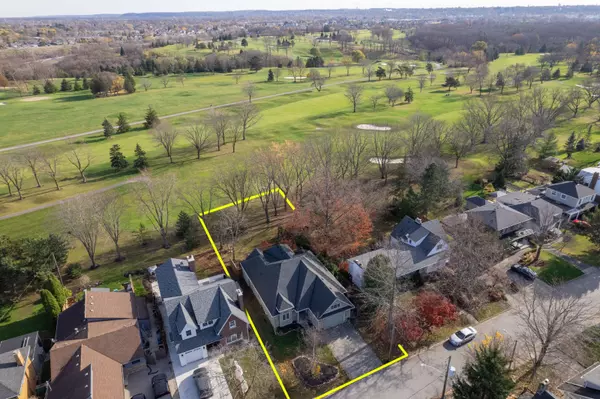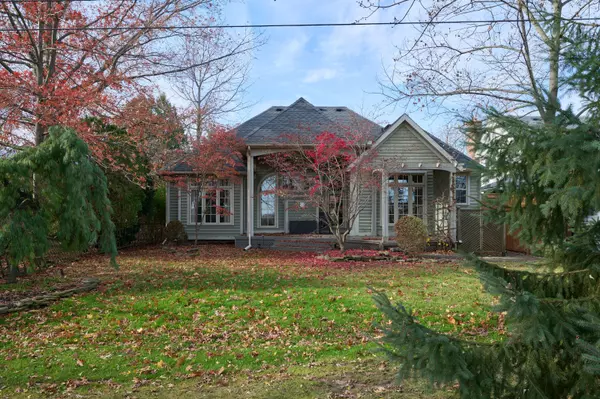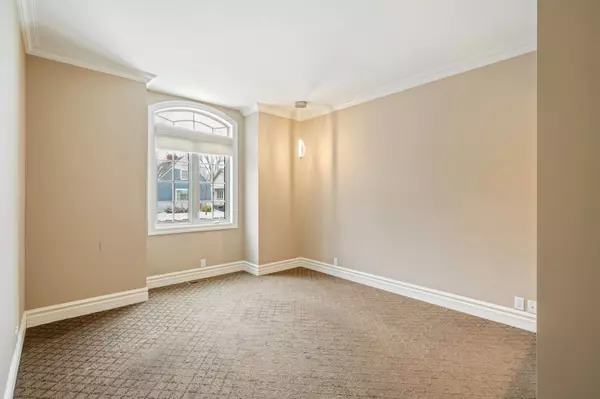
4 Beds
3 Baths
4 Beds
3 Baths
Key Details
Property Type Single Family Home
Sub Type Detached
Listing Status Active
Purchase Type For Sale
Approx. Sqft 1500-2000
MLS Listing ID X11883980
Style Bungalow
Bedrooms 4
Annual Tax Amount $10,179
Tax Year 2024
Property Description
Location
Province ON
County Niagara
Community 457 - Old Glenridge
Area Niagara
Zoning R2
Region 457 - Old Glenridge
City Region 457 - Old Glenridge
Rooms
Family Room No
Basement Partially Finished, Full
Kitchen 1
Separate Den/Office 2
Interior
Interior Features Sump Pump, Central Vacuum
Cooling Central Air
Fireplaces Number 1
Fireplaces Type Natural Gas
Exterior
Exterior Feature Deck, Lawn Sprinkler System, Porch
Parking Features Private Double
Garage Spaces 5.0
Pool None
View Golf Course
Roof Type Asphalt Shingle
Total Parking Spaces 5
Building
Foundation Poured Concrete
New Construction false
Others
Senior Community Yes

Elevating Your Journey Home






