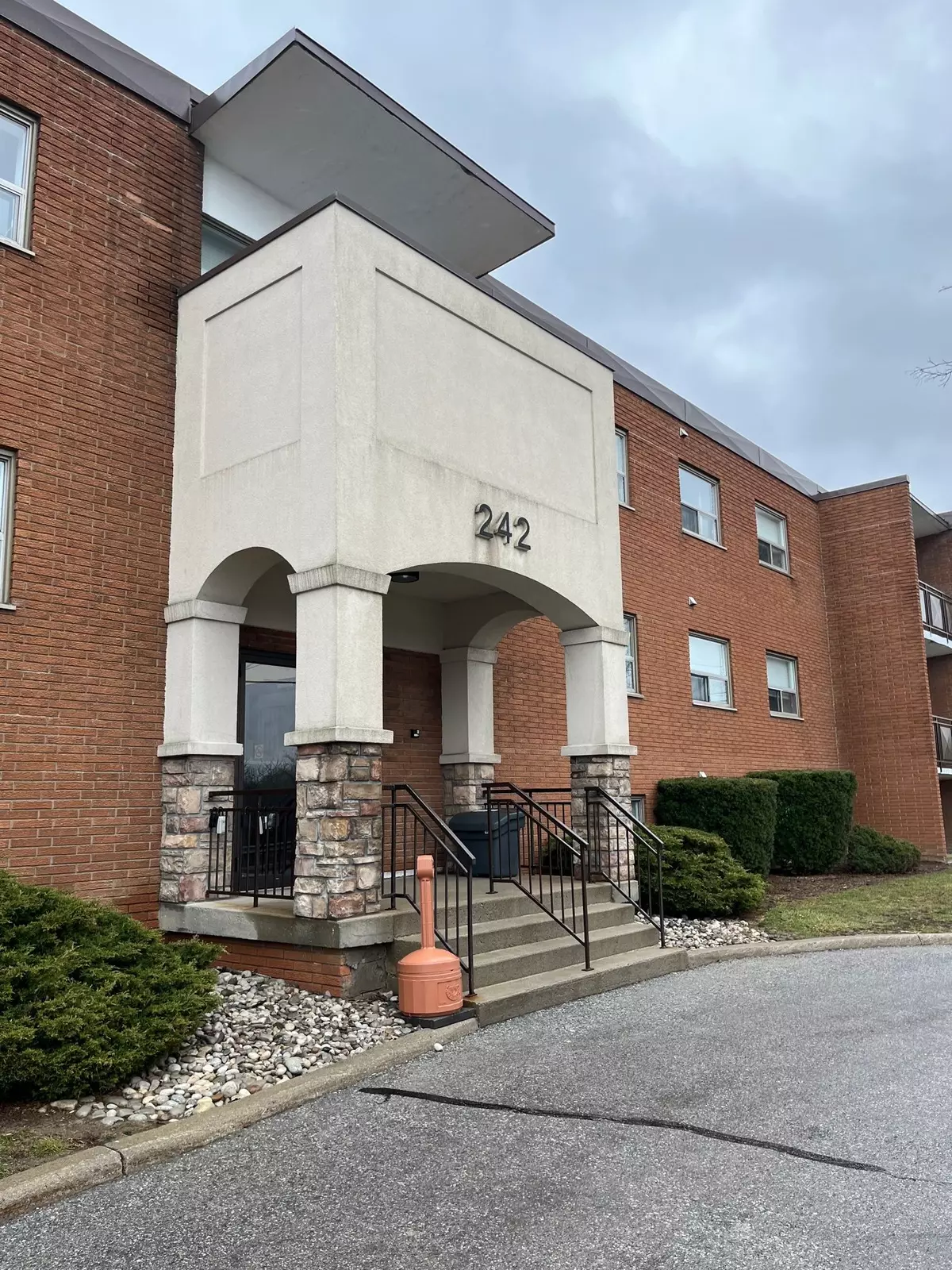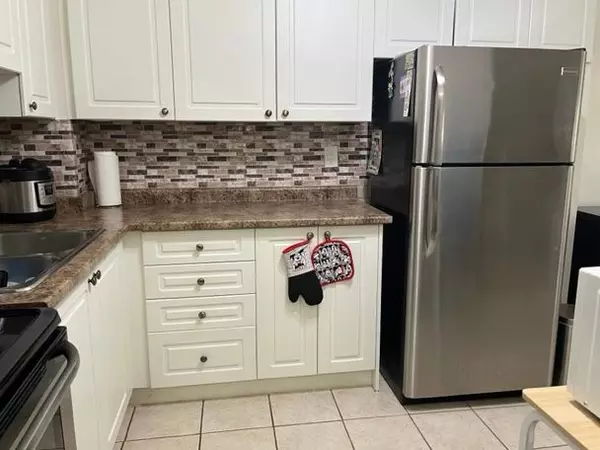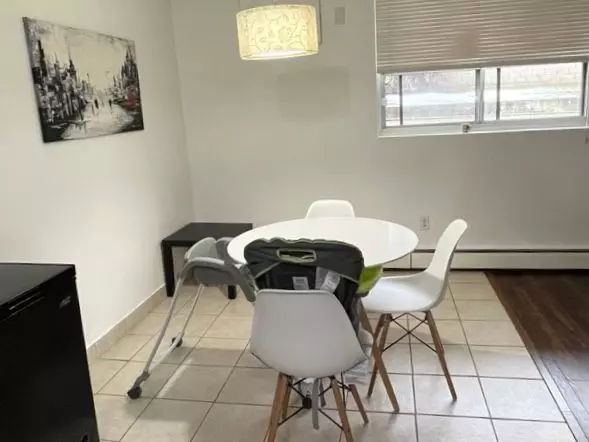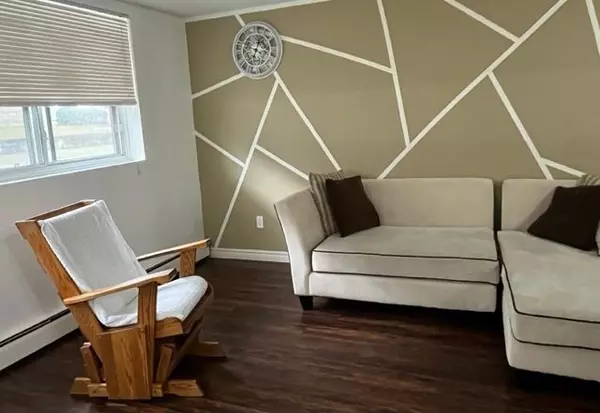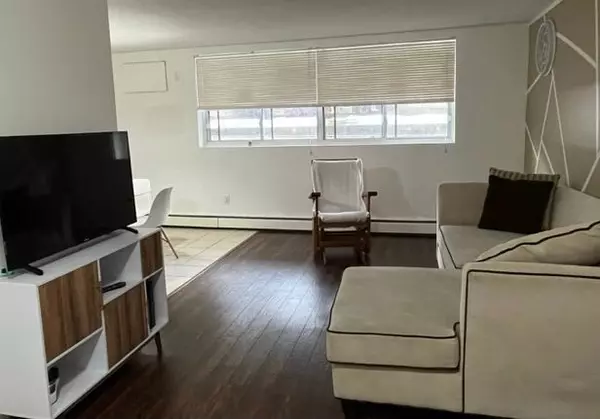REQUEST A TOUR If you would like to see this home without being there in person, select the "Virtual Tour" option and your agent will contact you to discuss available opportunities.
In-PersonVirtual Tour

$ 349,000
Est. payment | /mo
2 Beds
1 Bath
$ 349,000
Est. payment | /mo
2 Beds
1 Bath
Key Details
Property Type Condo
Sub Type Condo Apartment
Listing Status Active
Purchase Type For Sale
Approx. Sqft 800-899
MLS Listing ID X11883936
Style 3-Storey
Bedrooms 2
HOA Fees $545
Annual Tax Amount $1,643
Tax Year 2023
Property Description
First time buyers, retirees or investors take note. Here's an affordable spacious 2 bedroom condo in clean move-in condition. Easy access to highway 406 and downtown stores, restaurants, businesses. Bright white kitchen cabinets. New backsplash and faucet installed 2022. Range hood 2024. 4 pc bath updated in 2022 with new sink/vanity, shower curtain rod (used to be glass doors), tub faucet. Easy carpet-free living. Fridge, stove, 2 window air conditioners included. Monthly condo fee of $550 includes hydro, water, building maintenance, ground maintenance (landscaping), common elements, snow removal, parking (1 assigned spot). This unit is close proximity to the laundry room for this floor. Flexible closing. Owner occupied. You won't be disappointed. Please note, this is a lower unit and does not have a balcony.
Location
Province ON
County Niagara
Community 456 - Oakdale
Area Niagara
Zoning R-4
Region 456 - Oakdale
City Region 456 - Oakdale
Rooms
Family Room No
Basement None
Kitchen 1
Interior
Interior Features None
Cooling Window Unit(s)
Inclusions rangehood, refrigerator, smoke detector, stove
Laundry Coin Operated, In Building
Exterior
Parking Features Reserved/Assigned
Garage Spaces 1.0
Total Parking Spaces 1
Building
Locker None
Others
Pets Allowed Restricted
Listed by ROYAL LEPAGE NRC REALTY

Elevating Your Journey Home

