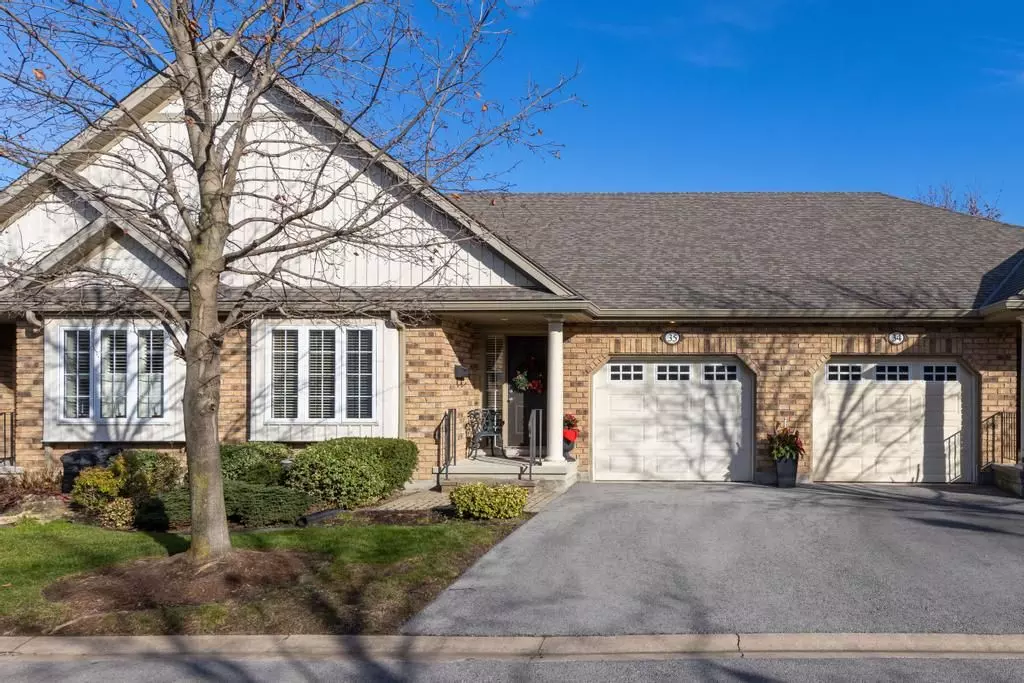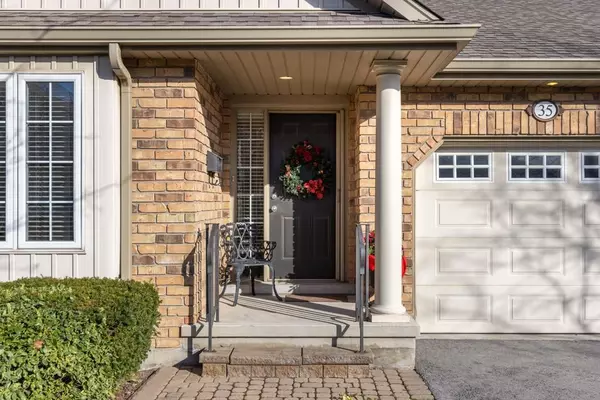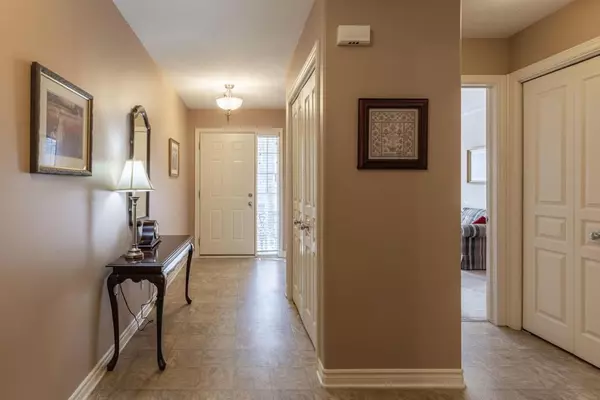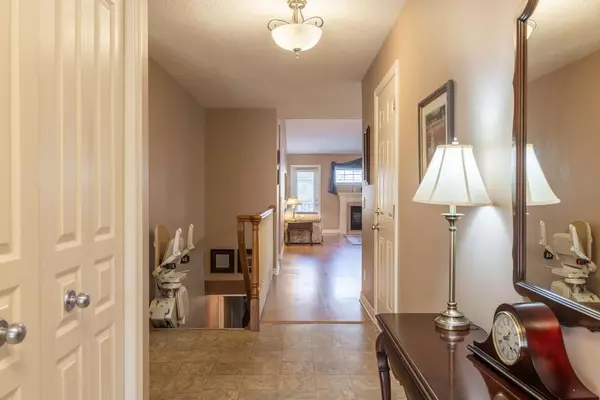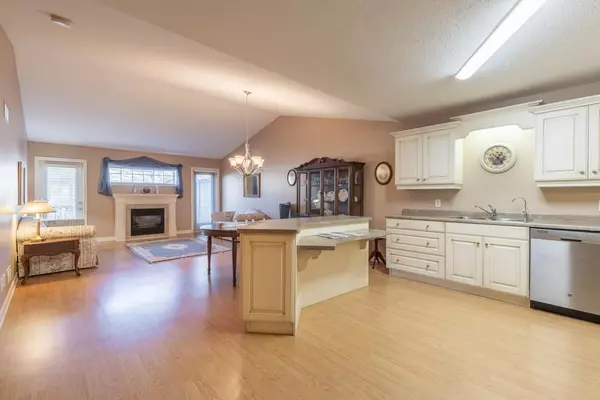
3 Beds
2 Baths
3 Beds
2 Baths
Key Details
Property Type Condo
Sub Type Condo Townhouse
Listing Status Active
Purchase Type For Sale
Approx. Sqft 1200-1399
MLS Listing ID X11882305
Style Bungalow
Bedrooms 3
HOA Fees $210
Annual Tax Amount $4,600
Tax Year 2024
Property Description
Location
Province ON
County Niagara
Community 444 - Carlton/Bunting
Area Niagara
Zoning R
Region 444 - Carlton/Bunting
City Region 444 - Carlton/Bunting
Rooms
Family Room Yes
Basement Full, Partially Finished
Kitchen 1
Separate Den/Office 1
Interior
Interior Features Water Heater, Water Meter
Cooling Central Air
Fireplaces Number 1
Fireplaces Type Living Room, Natural Gas
Inclusions Fridge, Stove, Dishwasher, Washer, Dryer, All Window Treatments and Light Fixtures
Laundry In-Suite Laundry
Exterior
Exterior Feature Porch, Patio
Parking Features Private
Garage Spaces 2.0
Roof Type Asphalt Shingle
Total Parking Spaces 2
Building
Foundation Poured Concrete
Locker None
Others
Pets Allowed Restricted

Elevating Your Journey Home

