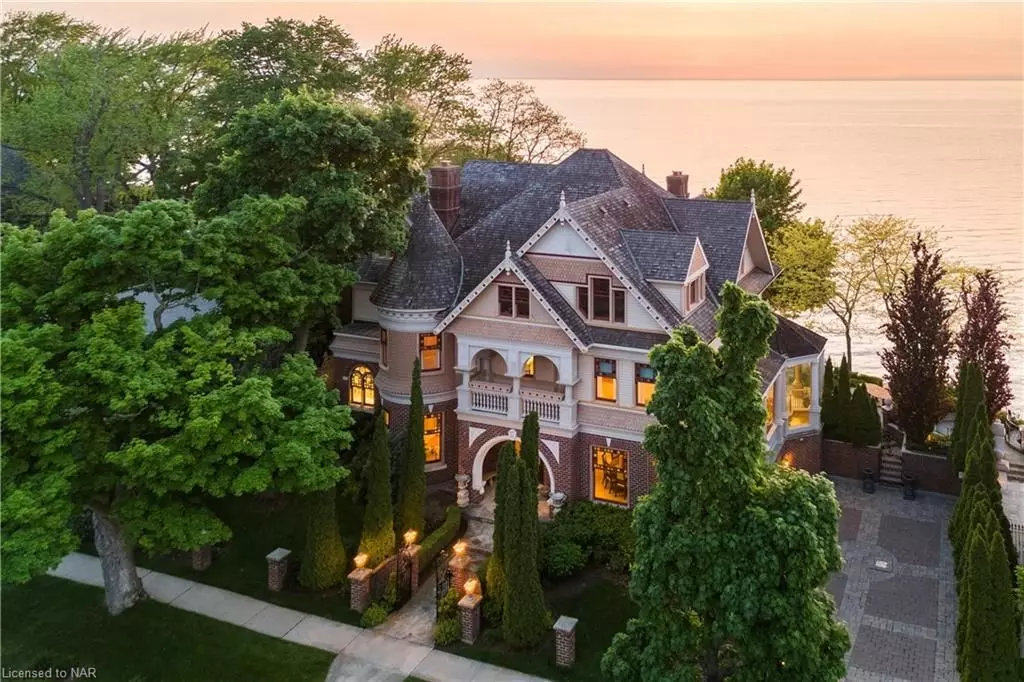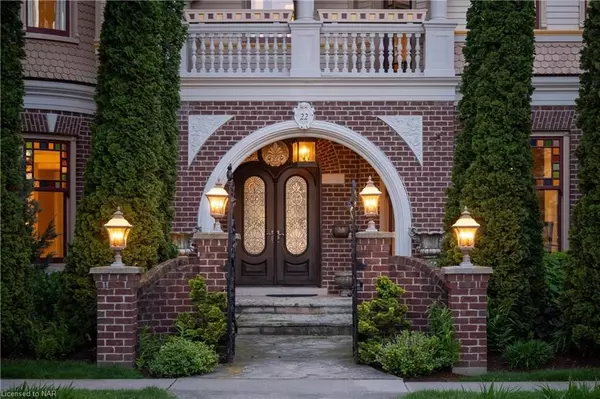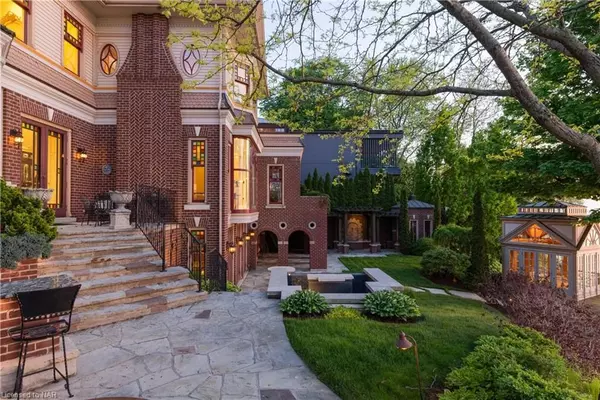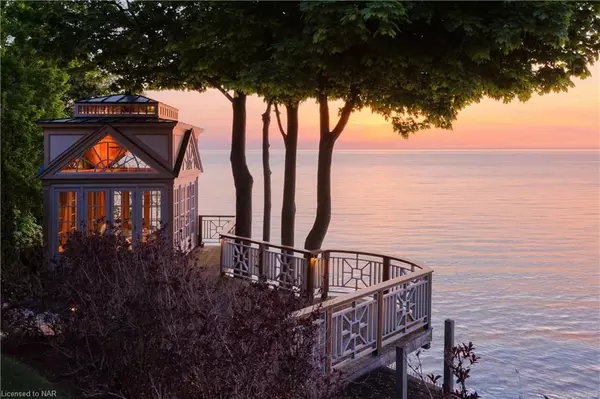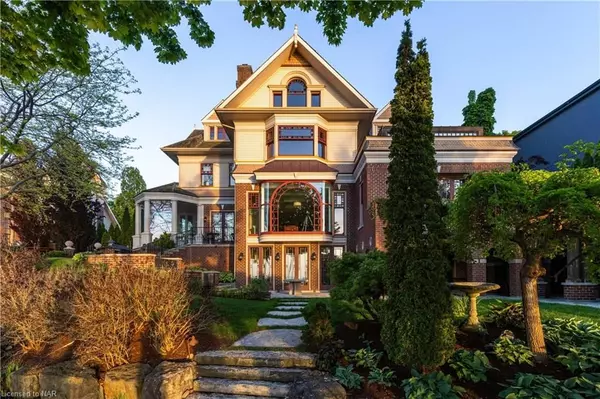
6 Beds
5 Baths
6 Beds
5 Baths
Key Details
Property Type Single Family Home
Sub Type Detached
Listing Status Active
Purchase Type For Sale
Approx. Sqft 5000 +
MLS Listing ID X11881423
Style 3-Storey
Bedrooms 6
Annual Tax Amount $30,693
Tax Year 2023
Property Description
Location
Province ON
County Niagara
Community 438 - Port Dalhousie
Area Niagara
Zoning R2C
Region 438 - Port Dalhousie
City Region 438 - Port Dalhousie
Rooms
Family Room Yes
Basement Full, Finished
Kitchen 1
Interior
Interior Features Atrium, Auto Garage Door Remote, Bar Fridge, Central Vacuum
Cooling Central Air
Fireplaces Number 5
Fireplaces Type Natural Gas, Wood
Inclusions Built-in Microwave, Central Vac, Dishwasher, Dryer, Garage Door Opener, Gas Oven/Range, Hot Water Tank Owned, Range Hood, Refrigerator, Washer.
Exterior
Exterior Feature Built-In-BBQ, Landscape Lighting, Landscaped, Lawn Sprinkler System, Patio, Porch Enclosed, Privacy, Year Round Living
Parking Features Private Double, Inside Entry
Garage Spaces 9.0
Pool Inground
Waterfront Description Waterfront-Deeded Access,Beach Front
Roof Type Cedar,Shake
Total Parking Spaces 9
Building
Foundation Poured Concrete

Elevating Your Journey Home

