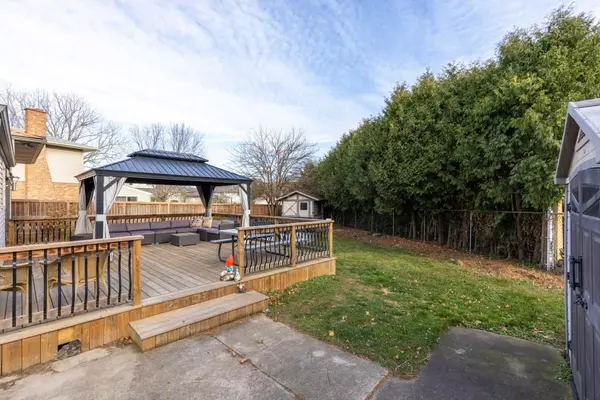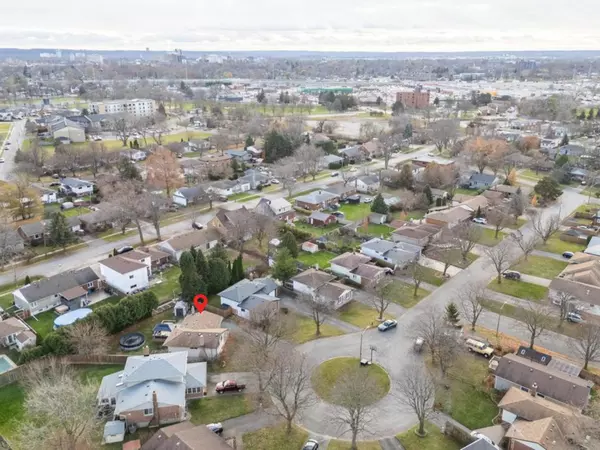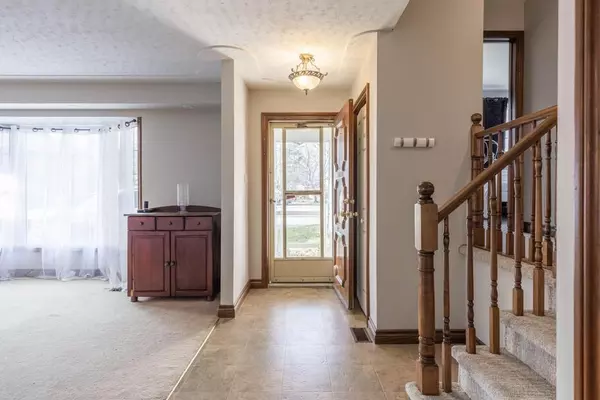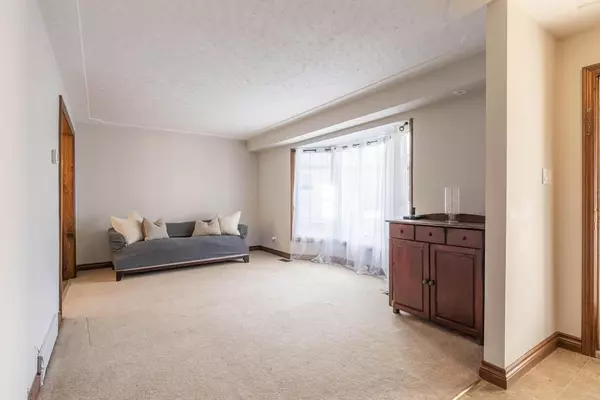REQUEST A TOUR If you would like to see this home without being there in person, select the "Virtual Tour" option and your agent will contact you to discuss available opportunities.
In-PersonVirtual Tour

Elevated & Co. Realty RE/MAX Escarpment Realty Inc.
elevated & co. realty - RE/MAX Escarpment Realty
hello@elevatedandco.ca +1(905) 971-6777$ 635,000
Est. payment | /mo
4 Beds
2 Baths
$ 635,000
Est. payment | /mo
4 Beds
2 Baths
Key Details
Property Type Single Family Home
Sub Type Detached
Listing Status Active
Purchase Type For Sale
Approx. Sqft 1100-1500
MLS Listing ID X11880776
Style Sidesplit 4
Bedrooms 4
Annual Tax Amount $4,693
Tax Year 2024
Property Description
15 Audrey Street is a wonderful family home tucked away on a quiet cul-de-sac in the sought-after north end! This 4-level side-split offers a solid-oak, Elmwood-designed eat-in kitchen, complete with sliding doors that open to a massive deck - a great space for those big summer get-togethers. The fully-fenced yard also features an above ground pool, two storage sheds and grassy area for the kids and dogs to play. Back inside, on the upper level there are 3 good sized bedrooms and a full 4-piece bathroom. Down on the lower level, cozy up in the large rec room for family movie or game night. There is another bedroom and an updated 3-piece bathroom with heated floors on this level as well. Located close to great schools and parks, and all the amenities of the Fairview Mall shopping hub are just minutes away. With its convenient and comfortable layout, inviting backyard and desirable location, this home should check off a lot of those boxes!
Location
Province ON
County Niagara
Community 446 - Fairview
Area Niagara
Zoning R1
Region 446 - Fairview
City Region 446 - Fairview
Rooms
Family Room No
Basement Full, Finished
Kitchen 1
Separate Den/Office 1
Interior
Interior Features None
Cooling Central Air
Exterior
Parking Features Private
Garage Spaces 3.0
Pool Above Ground
Roof Type Asphalt Shingle
Total Parking Spaces 3
Building
Foundation Poured Concrete
Listed by BOSLEY REAL ESTATE LTD., BROKERAGE

Elevating Your Journey Home






