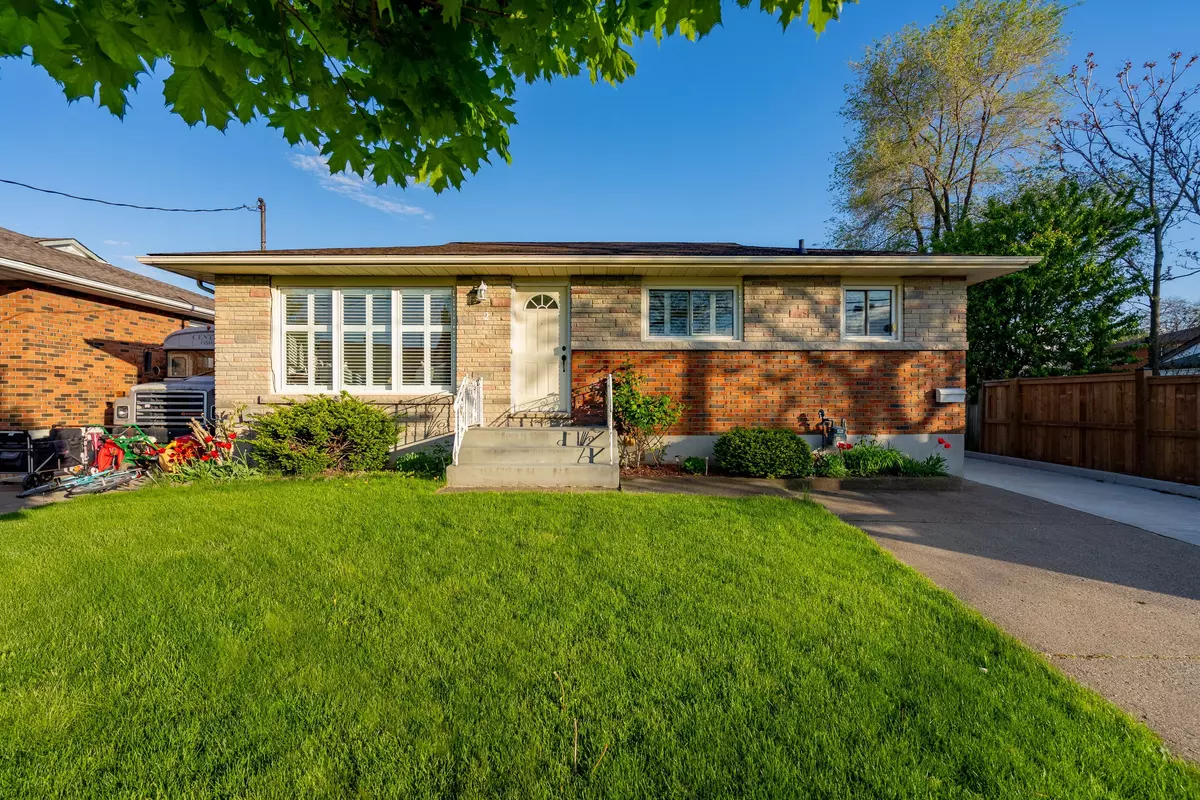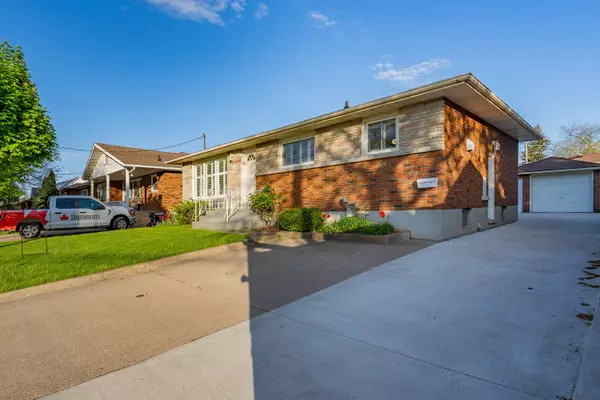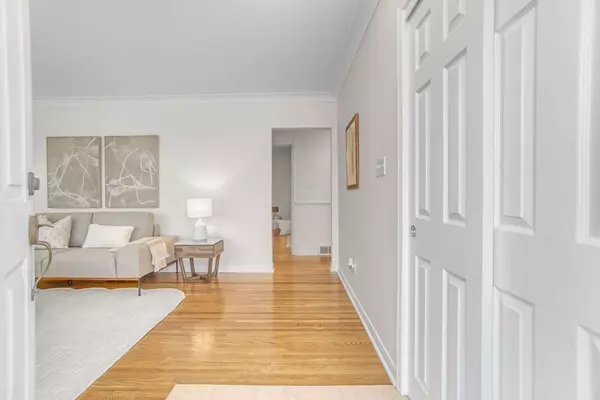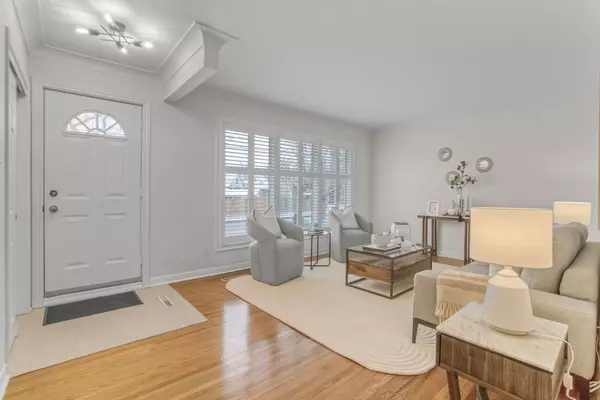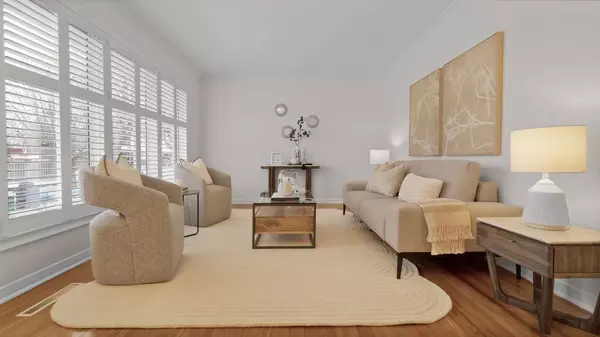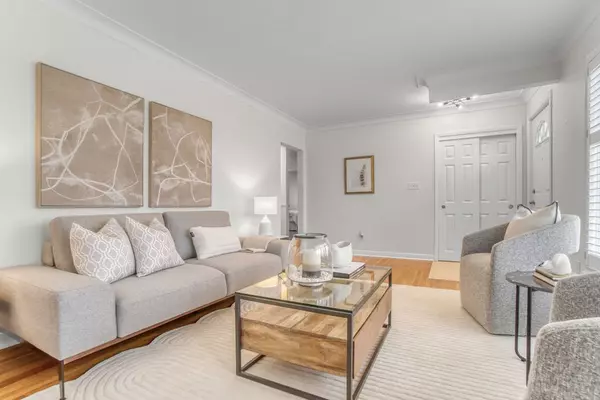REQUEST A TOUR If you would like to see this home without being there in person, select the "Virtual Tour" option and your agent will contact you to discuss available opportunities.
In-PersonVirtual Tour

$ 625,000
Est. payment | /mo
3 Beds
2 Baths
$ 625,000
Est. payment | /mo
3 Beds
2 Baths
Key Details
Property Type Single Family Home
Sub Type Detached
Listing Status Active
Purchase Type For Sale
MLS Listing ID X11880601
Style Bungalow
Bedrooms 3
Annual Tax Amount $3,392
Tax Year 2023
Property Description
Welcome to 2 Anderson Street. Meticulously maintained, 3 bed, 2 bath, solid brick bungalow with detached garage situated on a quiet tree-lined street in desirable north end St. Catharines. Functional layout with hardwood flooring, California shutters & custom fixtures throughout the main level. Open concept eat-in kitchen with breakfast bar & updated cabinetry. Bright & spacious living area with crown moulding. Three generous sized bedrooms & 4pc bath complete this level. Separate side entrance in-law potential with lower level featuring a kitchen, large rec room & 3pc bath. Long concrete driveway with ample parking leading to detached garage. Close proximity to all amenities; great schools, parks, restaurants, public transit & major highway access.
Location
Province ON
County Niagara
Area Niagara
Rooms
Family Room No
Basement Separate Entrance, Finished
Kitchen 2
Interior
Interior Features Auto Garage Door Remote, In-Law Capability, Water Heater Owned
Cooling Central Air
Fireplace Yes
Heat Source Gas
Exterior
Parking Features Private Double
Garage Spaces 4.0
Pool None
Roof Type Asphalt Shingle
Total Parking Spaces 5
Building
Unit Features Park,Public Transit,Rec./Commun.Centre,Place Of Worship,School,Library
Foundation Concrete
Listed by RE/MAX REALTY SERVICES INC.

Elevating Your Journey Home

