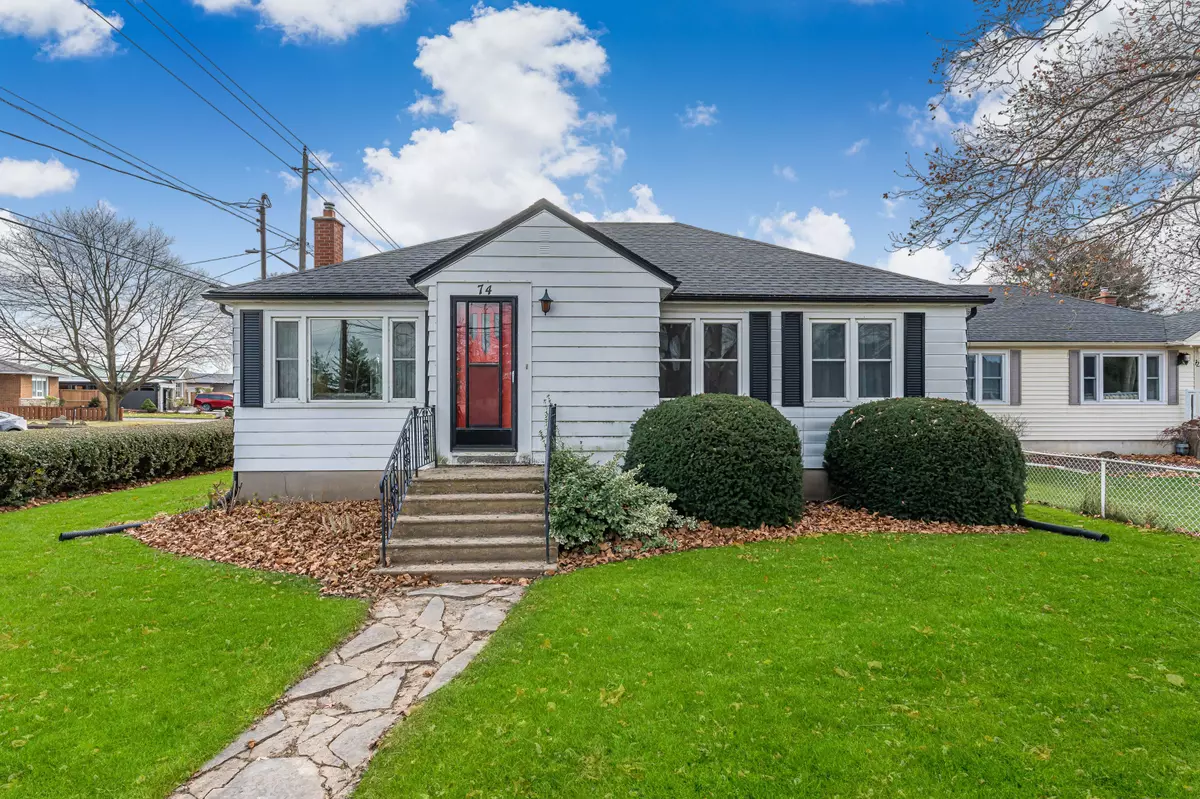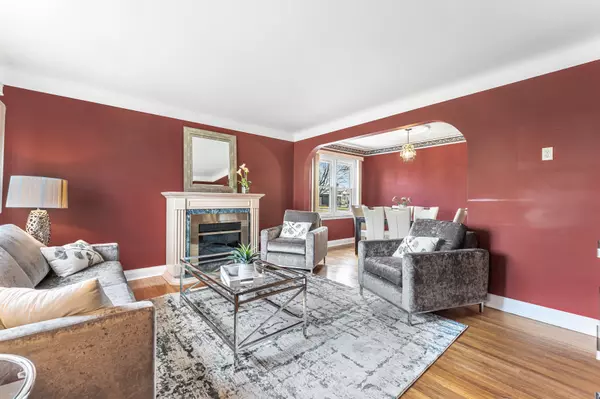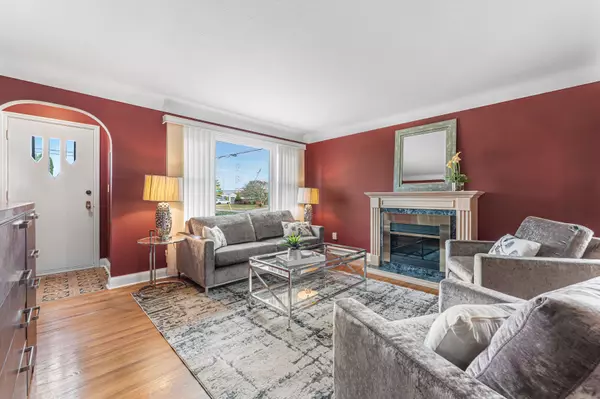REQUEST A TOUR If you would like to see this home without being there in person, select the "Virtual Tour" option and your agent will contact you to discuss available opportunities.
In-PersonVirtual Tour

$ 645,000
Est. payment | /mo
3 Beds
2 Baths
$ 645,000
Est. payment | /mo
3 Beds
2 Baths
Key Details
Property Type Single Family Home
Sub Type Detached
Listing Status Active
Purchase Type For Sale
Approx. Sqft 700-1100
MLS Listing ID X11823973
Style Bungalow
Bedrooms 3
Annual Tax Amount $3,769
Tax Year 2024
Property Description
Welcome to this delightful bungalow nestled on a prime corner lot in the heart of St. Catharines! Perfectly suited for first-time buyers, this home offers a wonderful blend of comfort and convenience. Located just steps from the canal, it's an ideal spot for outdoor enthusiasts who enjoy walking, and cycling. Inside, you'll find spacious bedrooms that provide ample room for relaxation and personalization. The bright and airy layout ensures a warm and inviting atmosphere, making it easy to feel right at home. The kitchen offers a functional design with plenty of counter space, perfect for meal prep and gatherings.Outside, the property boasts a brand-new garage for secure storage and a driveway with a convenient turnaround, making parking a breeze. The expansive corner lot provides plenty of outdoor space for gardening, entertaining, or play.Dont miss out on this fantastic opportunity to own a home in a highly sought-after location. Whether you're starting out or looking for a cozy place to settle down, this bungalow checks all the boxes!
Location
Province ON
County Niagara
Community 441 - Bunting/Linwell
Area Niagara
Zoning R1
Region 441 - Bunting/Linwell
City Region 441 - Bunting/Linwell
Rooms
Family Room No
Basement Partially Finished, Full
Kitchen 1
Interior
Interior Features Primary Bedroom - Main Floor
Cooling Central Air
Fireplaces Number 1
Inclusions FRIDGE, STOVE, WASHER, DRYER, WINDOW COVERINGS, ELF'S
Exterior
Parking Features Private Double
Garage Spaces 4.0
Pool None
Roof Type Asphalt Shingle
Total Parking Spaces 4
Building
Foundation Concrete
Listed by ROYAL LEPAGE NRC REALTY COMPASS ESTATES

Elevating Your Journey Home






