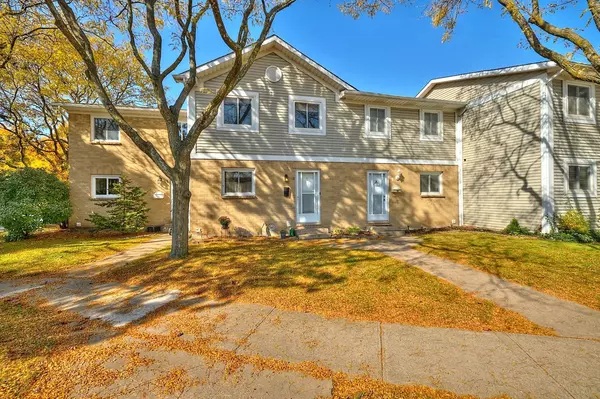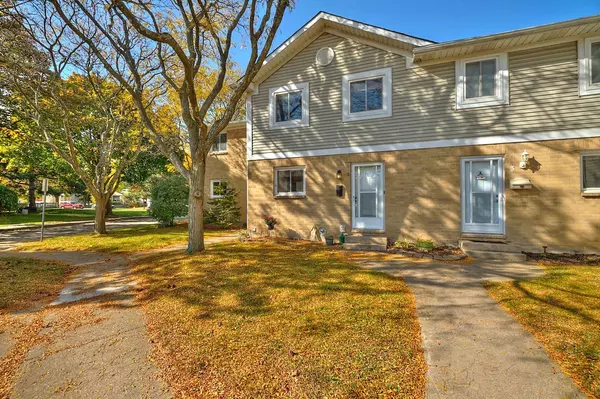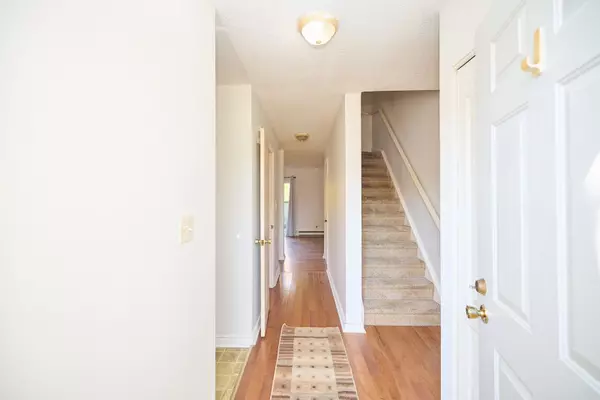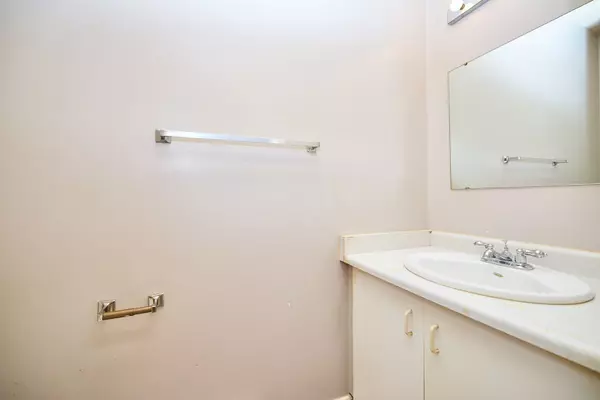REQUEST A TOUR If you would like to see this home without being there in person, select the "Virtual Tour" option and your agent will contact you to discuss available opportunities.
In-PersonVirtual Tour

$ 399,999
Est. payment | /mo
3 Beds
2 Baths
$ 399,999
Est. payment | /mo
3 Beds
2 Baths
Key Details
Property Type Condo
Sub Type Condo Townhouse
Listing Status Active
Purchase Type For Sale
Approx. Sqft 1000-1199
MLS Listing ID X11822097
Style 2-Storey
Bedrooms 3
HOA Fees $376
Annual Tax Amount $2,506
Tax Year 2024
Property Description
Charming North-End St. Catharines Townhome --Affordable, Spacious, and Backing Onto a Park!Discover the perfect blend of comfort, affordability and opportunity with this two-story townhome located in a highly sought-after north-end St. Catharines neighborhood. Featuring three bedrooms and 1.5 bathrooms and constructed in 1987, this home offers the ideal layout for families, first-time homebuyers, or those looking to downsize without compromise. Enjoy the serenity of no rear neighbors, as the property backs onto a park, creating a peaceful and private outdoor space to relax or entertain. This spacious townhome offers open concept living/ dining area, powder room, eat-in kitchen plus sliding doors that walk out to private rear yard. The upper level has 3 bedroom, a 4 pc bath and generously sized primary bedroom with wall-to-wall closet. The full unfinished basement offers limitless potential imagine a cozy recreation room, home office, gym, or additional storage-the choice is yours! Enjoy maintenance-free living low monthly utility costs, making homeownership more affordable and manageable. Parking spot is directly out front of the unit. Located close to schools, shopping, and public transportation, this property provides convenience while maintaining a quiet, community-focused atmosphere. At a desirable price point, this townhome offers an incredible opportunity to step into the real estate market and start building equity. Immediate possession preferred.
Location
Province ON
County Niagara
Community 443 - Lakeport
Area Niagara
Zoning R4
Region 443 - Lakeport
City Region 443 - Lakeport
Rooms
Family Room Yes
Basement Full
Kitchen 1
Interior
Interior Features None
Cooling None
Inclusions All appliances sold "as is".
Laundry In Basement
Exterior
Parking Features Reserved/Assigned
Garage Spaces 1.0
Amenities Available BBQs Allowed, Visitor Parking
Roof Type Asphalt Shingle
Total Parking Spaces 1
Building
Foundation Poured Concrete
Locker None
Others
Pets Allowed Restricted
Listed by ROYAL LEPAGE NRC REALTY

Elevating Your Journey Home






