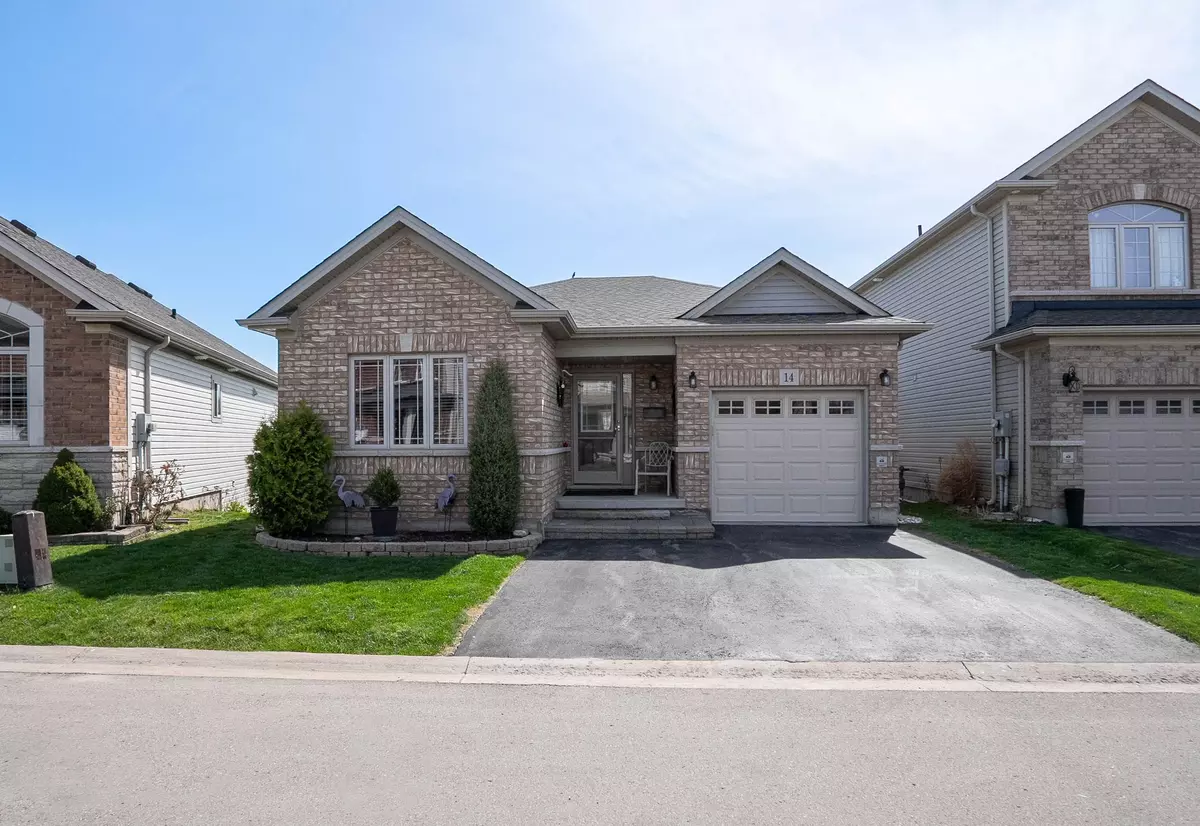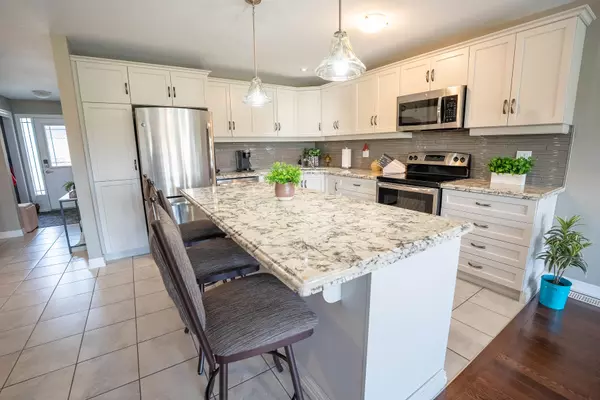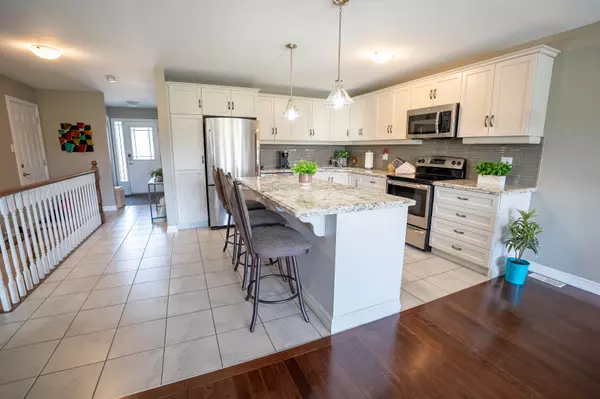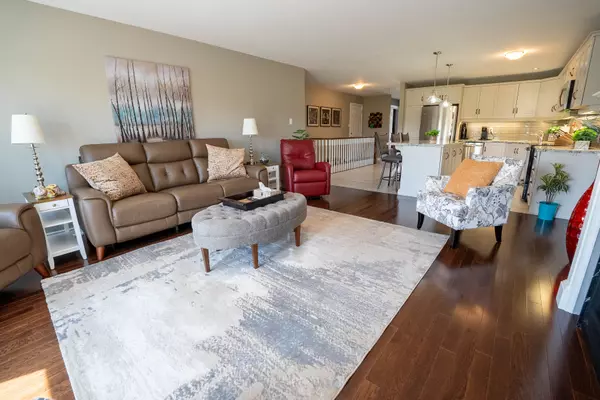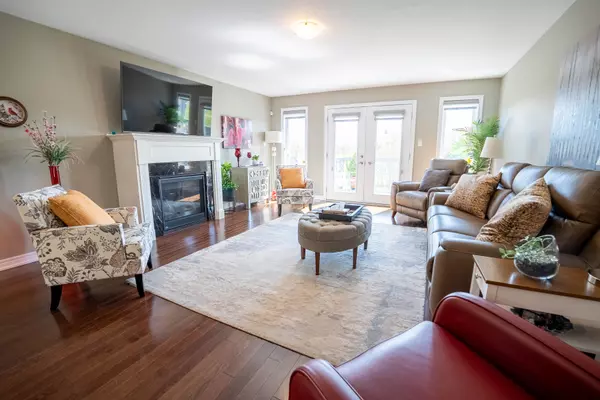
4 Beds
3 Baths
4 Beds
3 Baths
Key Details
Property Type Condo
Sub Type Vacant Land Condo
Listing Status Active
Purchase Type For Sale
Approx. Sqft 1200-1399
MLS Listing ID X11821330
Style Bungalow
Bedrooms 4
HOA Fees $290
Annual Tax Amount $5,384
Tax Year 2024
Property Description
Location
Province ON
County Niagara
Community 456 - Oakdale
Area Niagara
Zoning R3-111
Region 456 - Oakdale
City Region 456 - Oakdale
Rooms
Family Room Yes
Basement Finished with Walk-Out, Finished
Kitchen 1
Separate Den/Office 2
Interior
Interior Features Auto Garage Door Remote, Primary Bedroom - Main Floor
Cooling Central Air
Fireplaces Number 1
Fireplaces Type Natural Gas, Living Room
Laundry Laundry Room
Exterior
Exterior Feature Year Round Living, Awnings, Deck, Porch, Privacy
Parking Features Private
Garage Spaces 3.0
View Golf Course
Total Parking Spaces 3
Building
Locker None
Others
Pets Allowed Restricted

Elevating Your Journey Home

