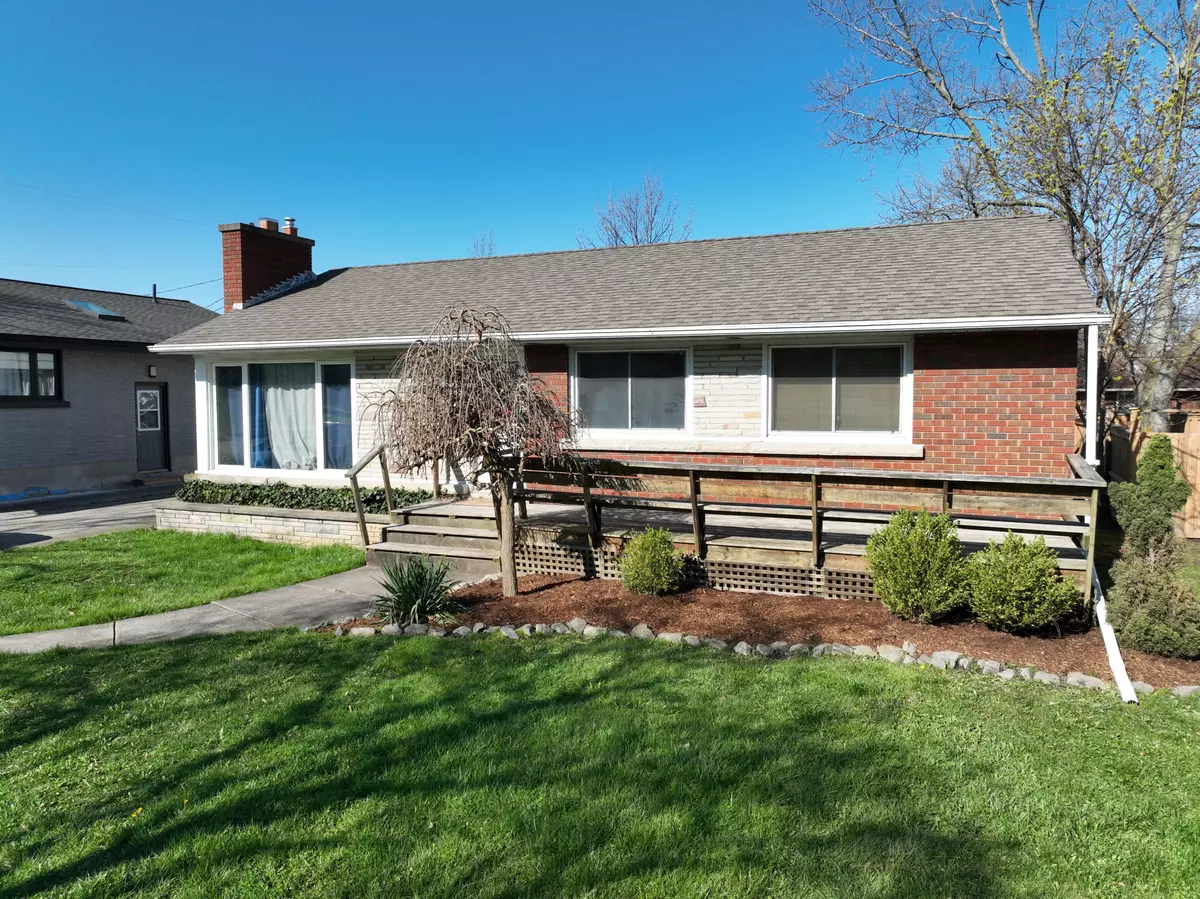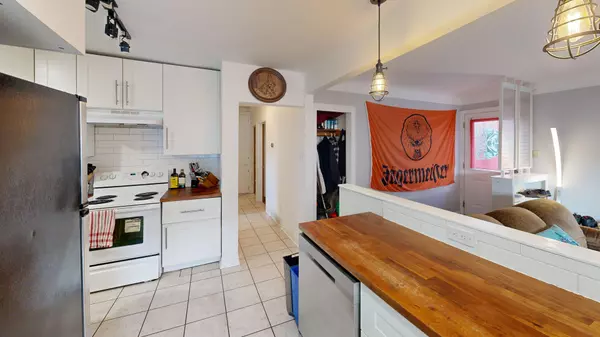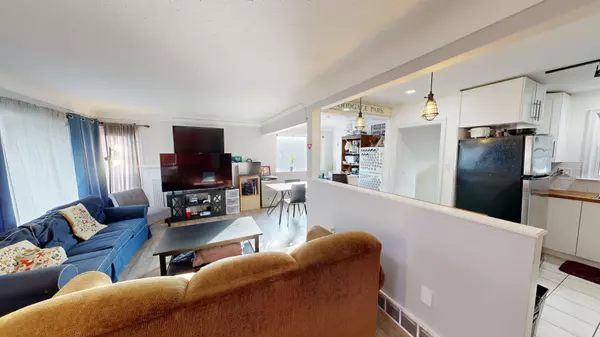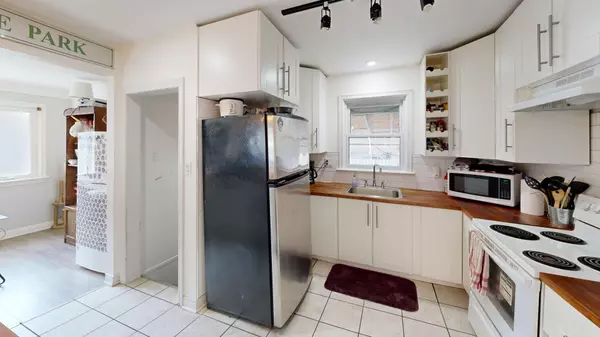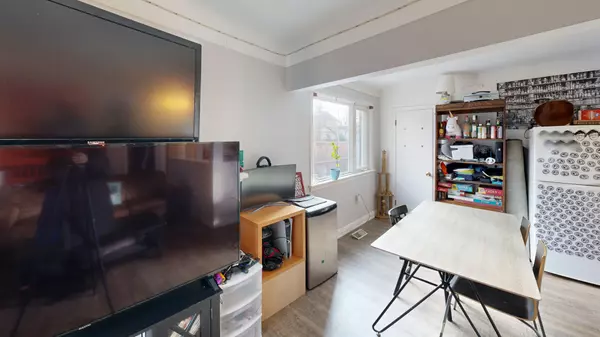REQUEST A TOUR If you would like to see this home without being there in person, select the "Virtual Tour" option and your agent will contact you to discuss available opportunities.
In-PersonVirtual Tour

$ 3,500
Est. payment | /mo
5 Beds
2 Baths
$ 3,500
Est. payment | /mo
5 Beds
2 Baths
Key Details
Property Type Single Family Home
Sub Type Detached
Listing Status Active
Purchase Type For Lease
Approx. Sqft 700-1100
MLS Listing ID X11597060
Style Bungalow
Bedrooms 5
Property Description
It doesn't get better than this location. Brand New Open Concept Kitchen! Perfect for parties! Cleaning ladies. 2 fridges and a stand up freezer. 2 updated bathrooms. 5 Bedrooms. Great rec-room that is perfect for 2 social areas. 3 beds up and 2 oversized rooms down with dark laminate flooring and egress windows. All new windows. Private yard perfect for BBQs, games and parties. Lawn maintenance included. This home has always been in high demand.
Location
Province ON
County Niagara
Community 461 - Glendale/Glenridge
Area Niagara
Region 461 - Glendale/Glenridge
City Region 461 - Glendale/Glenridge
Rooms
Family Room No
Basement Finished, Full
Kitchen 1
Separate Den/Office 2
Interior
Interior Features Water Heater
Cooling Central Air
Laundry Laundry Room
Exterior
Parking Features Private
Garage Spaces 3.0
Pool None
Roof Type Asphalt Shingle
Total Parking Spaces 3
Building
Foundation Block
New Construction false
Others
Senior Community Yes
Listed by RE/MAX GARDEN CITY UPHOUSE REALTY

Elevating Your Journey Home

