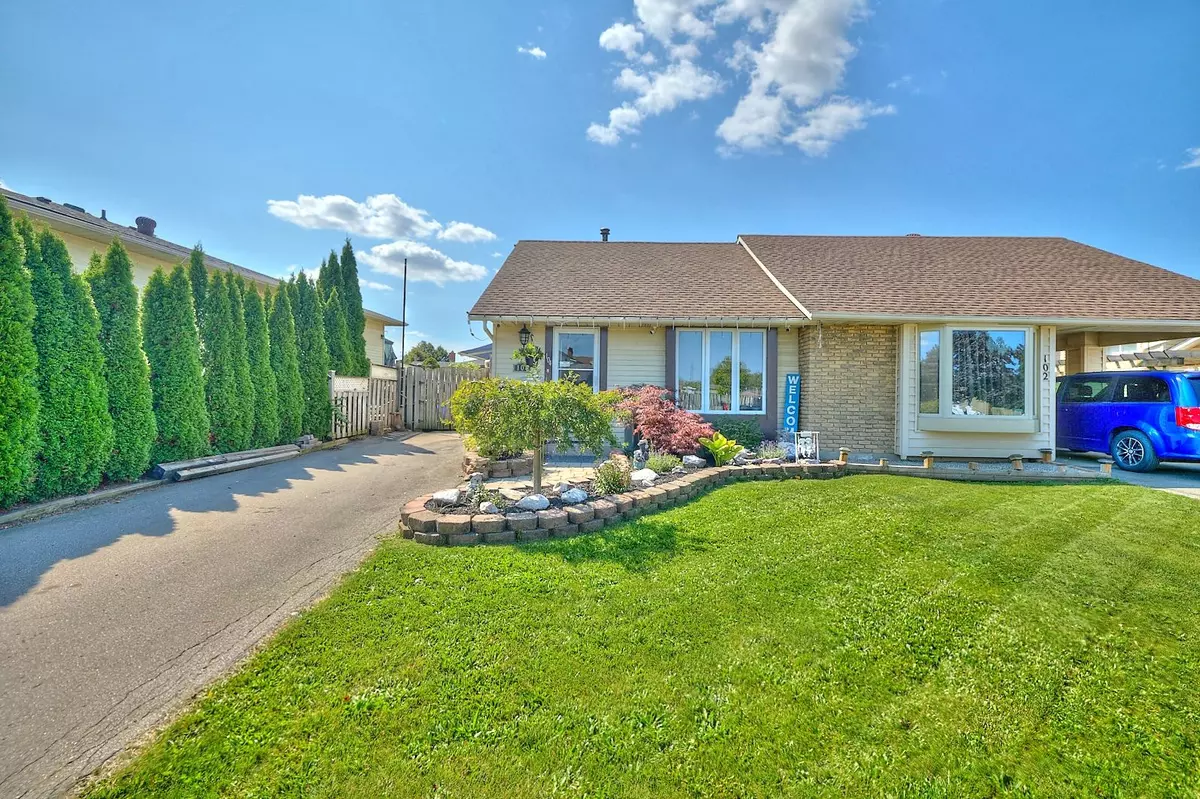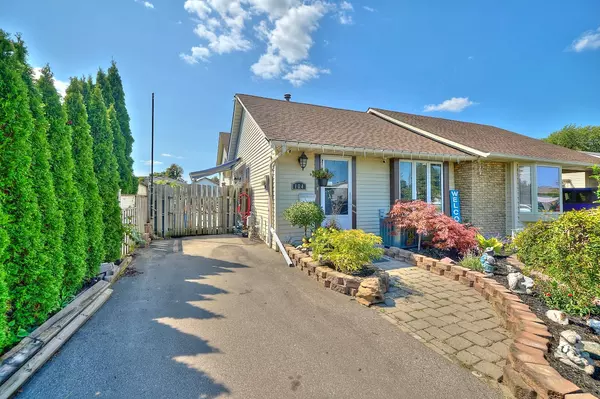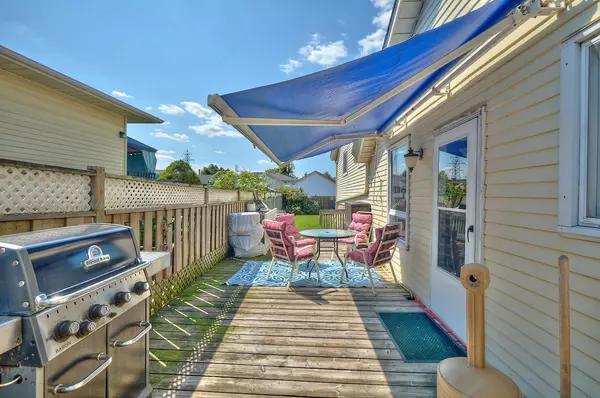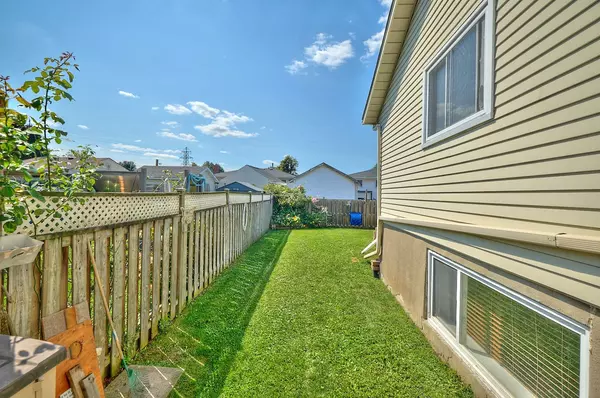
4 Beds
2 Baths
4 Beds
2 Baths
Key Details
Property Type Multi-Family
Sub Type Semi-Detached
Listing Status Active
Purchase Type For Sale
Approx. Sqft 1100-1500
MLS Listing ID X11577651
Style Backsplit 3
Bedrooms 4
Annual Tax Amount $3,343
Tax Year 2024
Property Description
Location
Province ON
County Niagara
Community 455 - Secord Woods
Area Niagara
Zoning R1
Region 455 - Secord Woods
City Region 455 - Secord Woods
Rooms
Family Room No
Basement Full, Finished
Kitchen 1
Separate Den/Office 1
Interior
Interior Features None
Cooling Central Air
Fireplaces Number 1
Fireplaces Type Wood
Inclusions Dryer, Freezer, Microwave, Refrigerator, Stove, Washer, Window Coverings, Electric Fireplace Insert, Security Cameras, Microwave Stand, Nest Thermostat, 2 Bar Stools, Shed.
Exterior
Parking Features Private
Garage Spaces 2.0
Pool None
Roof Type Asphalt Shingle
Total Parking Spaces 2
Building
Foundation Poured Concrete

Elevating Your Journey Home






