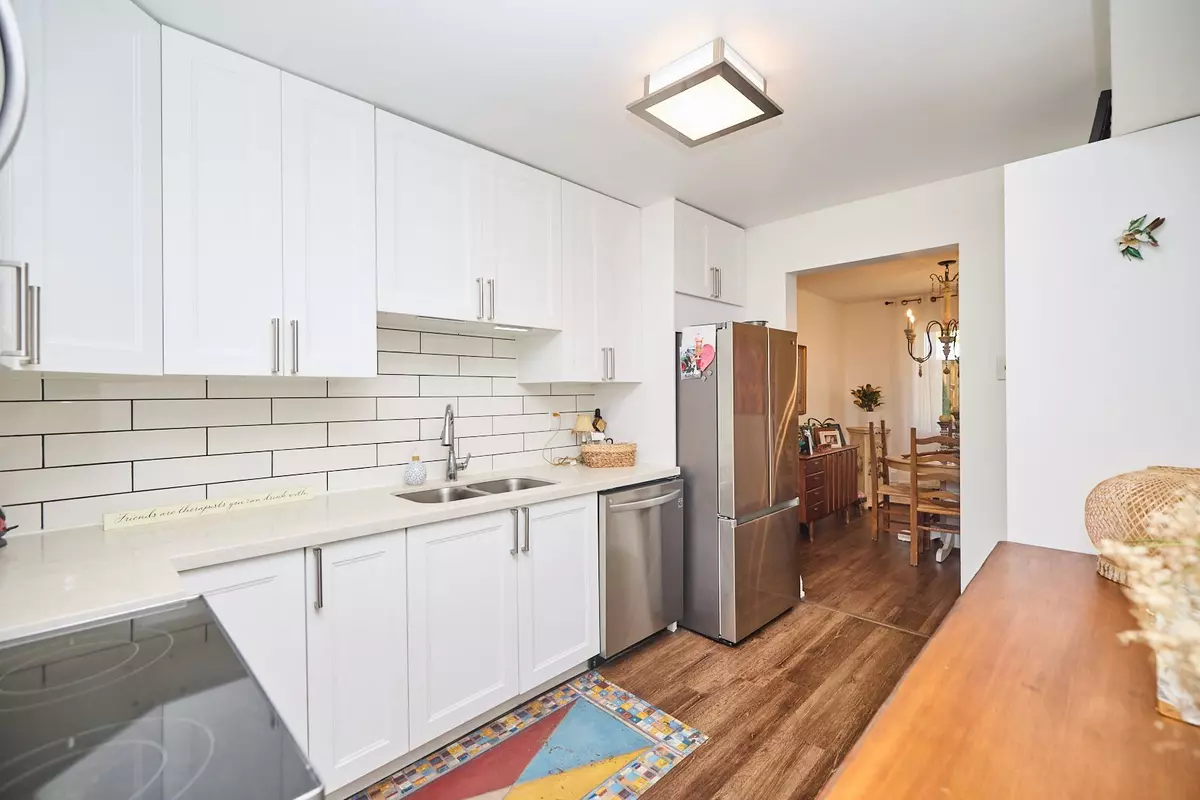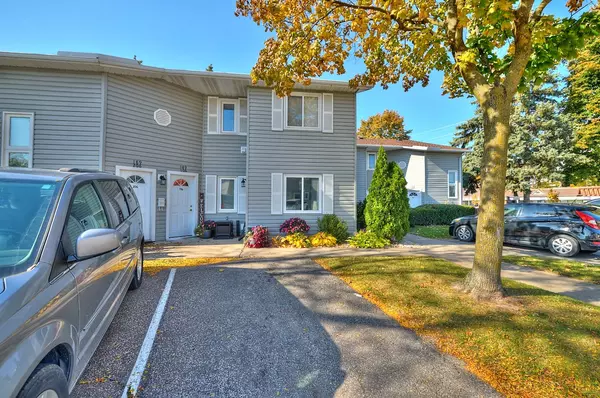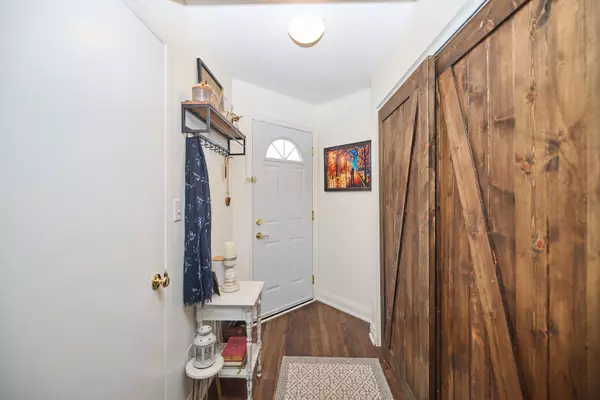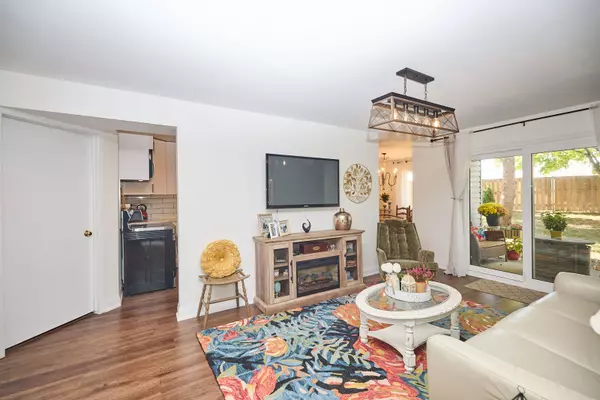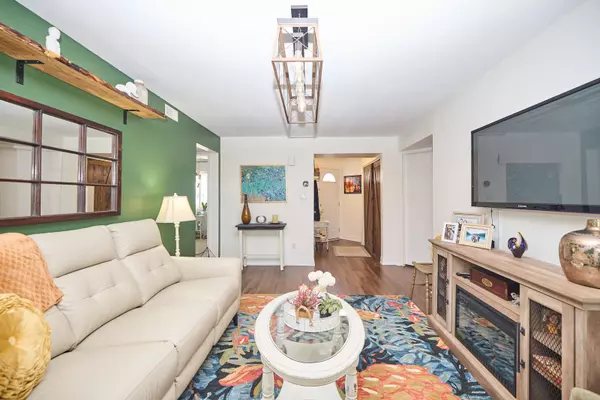
2 Beds
1 Bath
2 Beds
1 Bath
Key Details
Property Type Condo
Sub Type Condo Townhouse
Listing Status Active
Purchase Type For Sale
Approx. Sqft 900-999
MLS Listing ID X11565116
Style Bungalow
Bedrooms 2
HOA Fees $345
Annual Tax Amount $2,035
Tax Year 2024
Property Description
Location
Province ON
County Niagara
Community 444 - Carlton/Bunting
Area Niagara
Zoning RA
Region 444 - Carlton/Bunting
City Region 444 - Carlton/Bunting
Rooms
Family Room Yes
Basement None
Kitchen 1
Interior
Interior Features Carpet Free, Primary Bedroom - Main Floor, Water Heater Owned
Cooling Central Air
Inclusions Fridge, Stove, B/I Microwave, Dishwasher, Washer, Dryer
Laundry Ensuite
Exterior
Exterior Feature Patio, Privacy
Parking Features Private, Reserved/Assigned
Garage Spaces 1.0
Total Parking Spaces 1
Building
Foundation Slab, Poured Concrete
Locker None
Others
Pets Allowed Restricted

Elevating Your Journey Home

