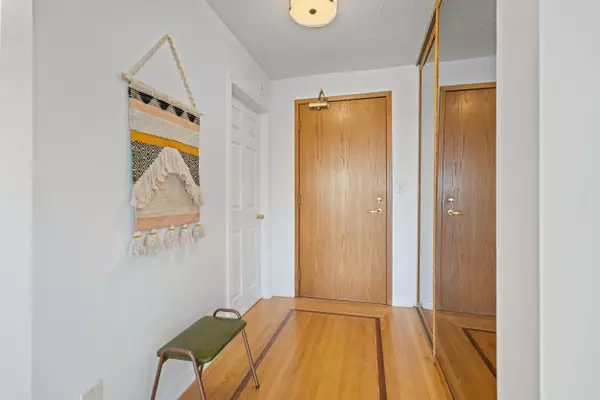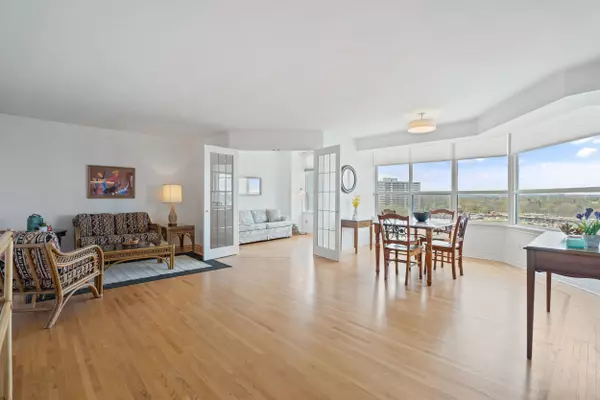
1 Bed
2 Baths
1 Bed
2 Baths
Key Details
Property Type Condo
Sub Type Condo Apartment
Listing Status Active
Purchase Type For Sale
Approx. Sqft 1000-1199
MLS Listing ID X11523676
Style Apartment
Bedrooms 1
HOA Fees $1,063
Annual Tax Amount $3,482
Tax Year 2024
Property Description
Location
Province ON
County Niagara
Community 461 - Glendale/Glenridge
Area Niagara
Zoning R3
Region 461 - Glendale/Glenridge
City Region 461 - Glendale/Glenridge
Rooms
Family Room No
Basement None
Kitchen 1
Interior
Interior Features None
Cooling Central Air
Inclusions Dishwasher, Dryer, Refrigerator, Stove, Washer
Laundry Ensuite
Exterior
Exterior Feature Controlled Entry, Lighting
Parking Features Underground
Garage Spaces 1.0
Amenities Available Gym, Outdoor Pool, Game Room, Party Room/Meeting Room, Visitor Parking
Roof Type Flat
Total Parking Spaces 1
Building
Locker Owned
New Construction false
Others
Senior Community Yes
Pets Allowed No

Elevating Your Journey Home






