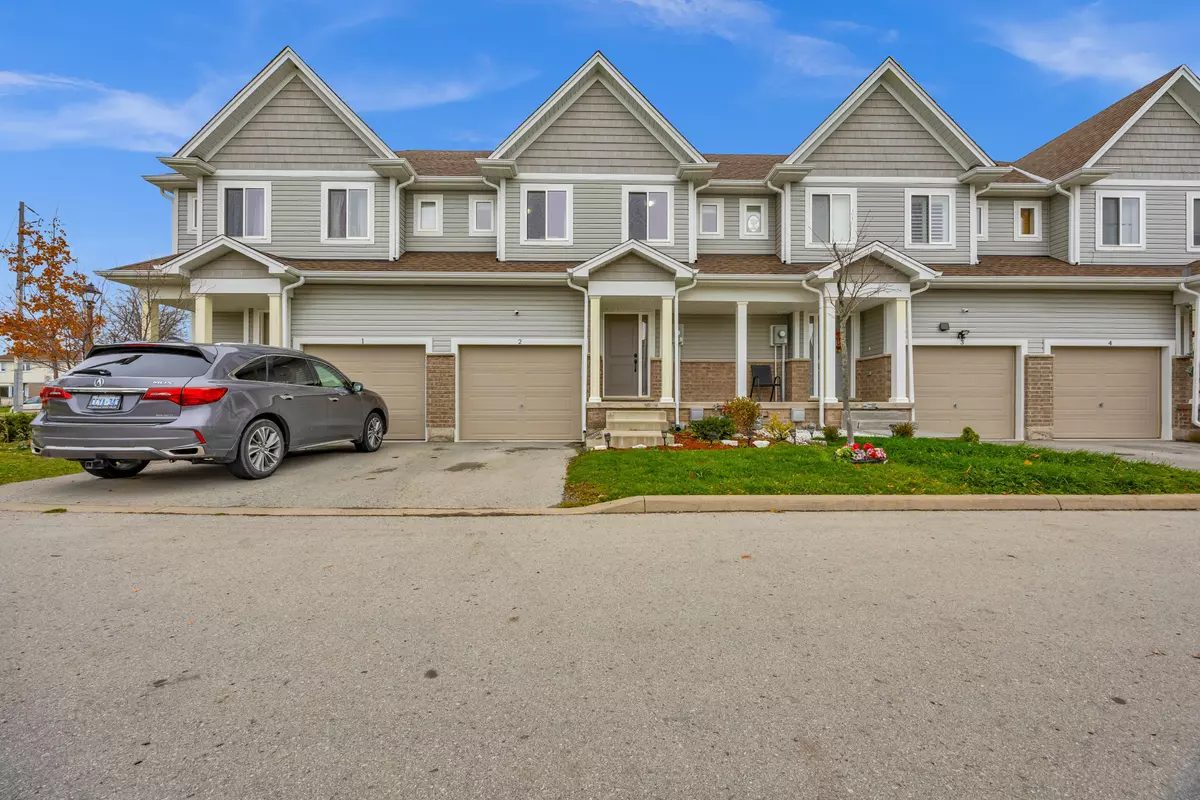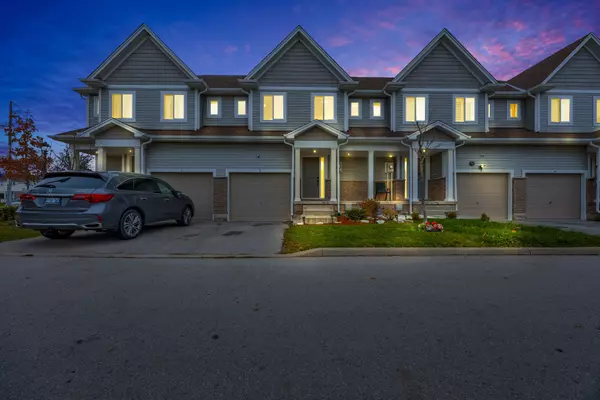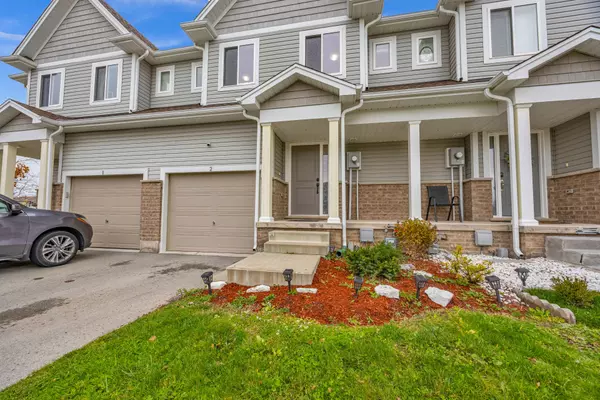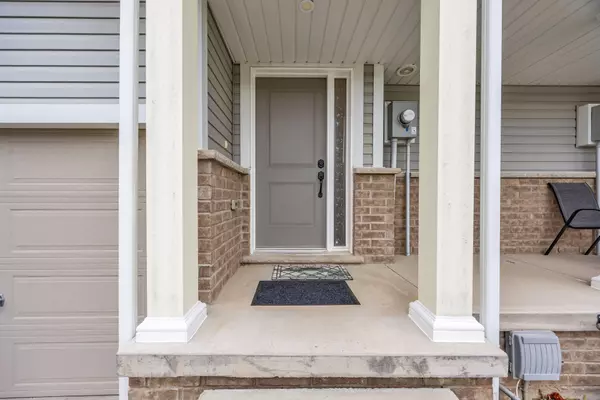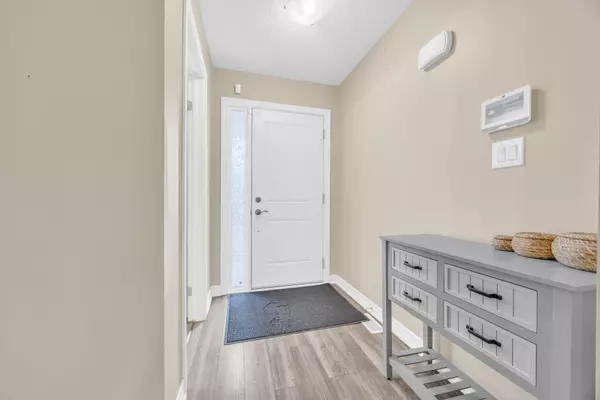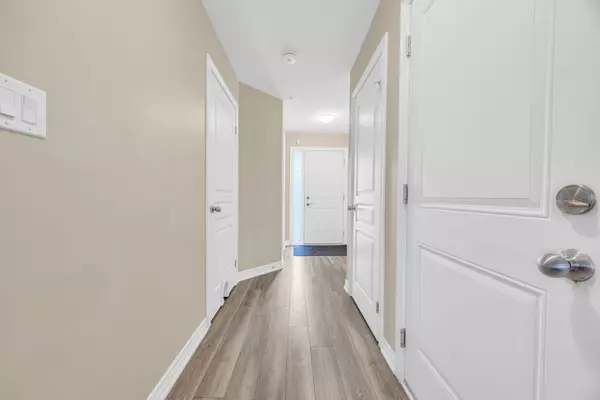REQUEST A TOUR If you would like to see this home without being there in person, select the "Virtual Tour" option and your agent will contact you to discuss available opportunities.
In-PersonVirtual Tour

$ 574,900
Est. payment | /mo
3 Beds
2 Baths
$ 574,900
Est. payment | /mo
3 Beds
2 Baths
Key Details
Property Type Condo
Sub Type Vacant Land Condo
Listing Status Active
Purchase Type For Sale
Approx. Sqft 1200-1399
MLS Listing ID X11450744
Style 2-Storey
Bedrooms 3
HOA Fees $280
Annual Tax Amount $4,188
Tax Year 2024
Property Description
Look no further! Beautiful Three Bedroom Townhouse In St Catharines. Gorgeous Laminate Floors On The Main Level. Open Concept Living Room, Dining Room And Kitchen. Great Space For Entertaining With A Centre Island In The Kitchen With Plenty Of Cabinets. Amazing Space In Every Room. Huge Primary Bedroom With Room For A Sitting Area/Office Desk/Work Out Equipment. The Basement Is A Blank Canvas Just Waiting For Personal Touches. Perfect Home For A Young Family, Empty Nestor Or Single Professional. This Is Quiet Residential Complex Of Newer Townhouses Nestled In Within An Established Residential Neighbourhood. Low Condo Fees. Prime Location Near Shopping, Restaurants, Gym And Quick Access To Hwy And 10 Minute Drive To Brock University. Close Proximity To Niagara-On-The-Lake And Outlet Collection At Niagara Shopping Mall. Come And See This Beauty For Yourself To Appreciate.
Location
Province ON
County Niagara
Area Niagara
Rooms
Family Room No
Basement Full
Kitchen 1
Interior
Interior Features Other
Cooling Central Air
Fireplace No
Heat Source Gas
Exterior
Parking Features Private
Garage Spaces 1.0
Total Parking Spaces 2
Building
Story 1
Locker None
Others
Pets Allowed Restricted
Listed by MANOR HILL REALTY INC.

Elevating Your Journey Home

