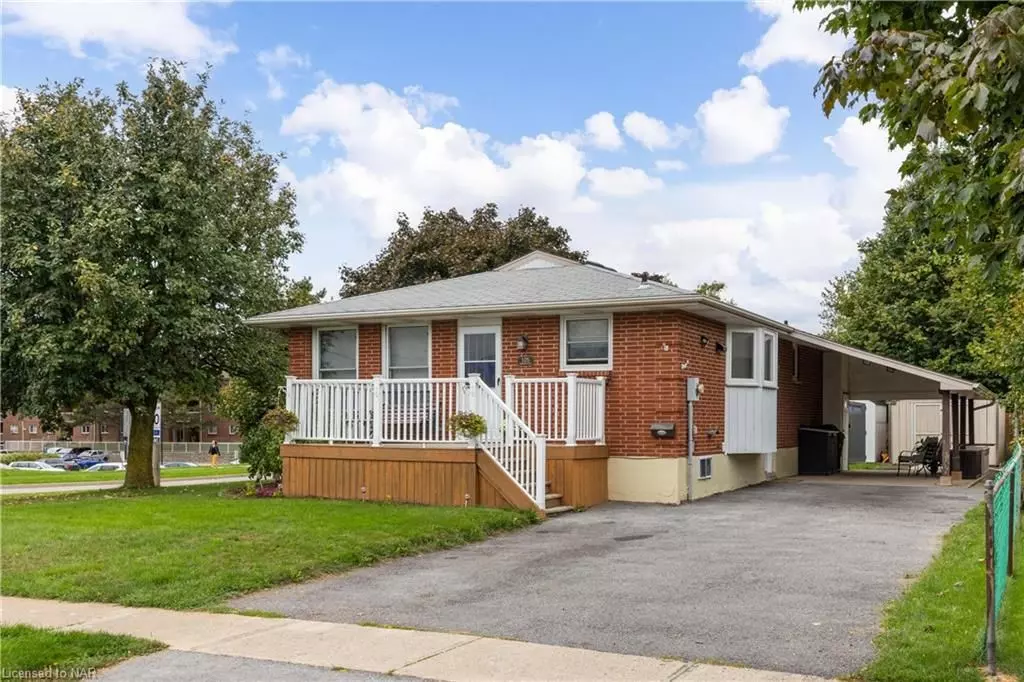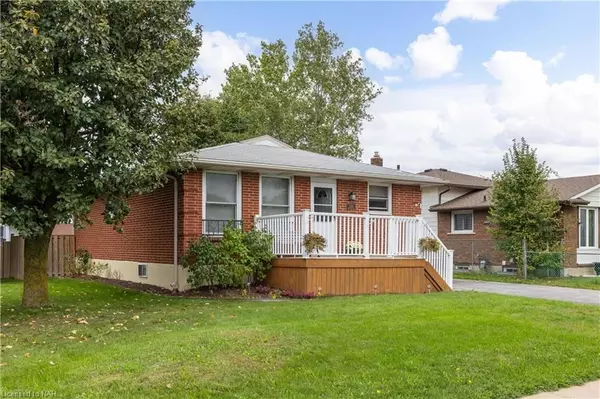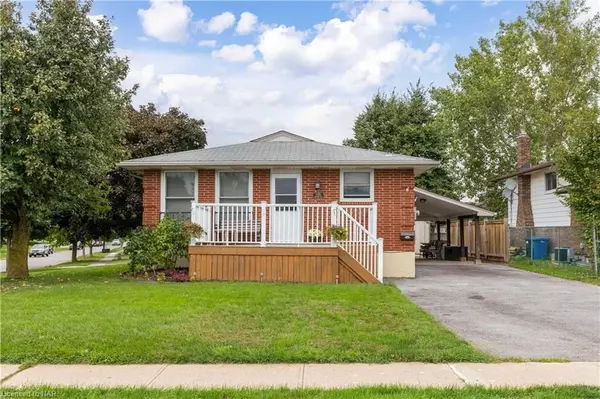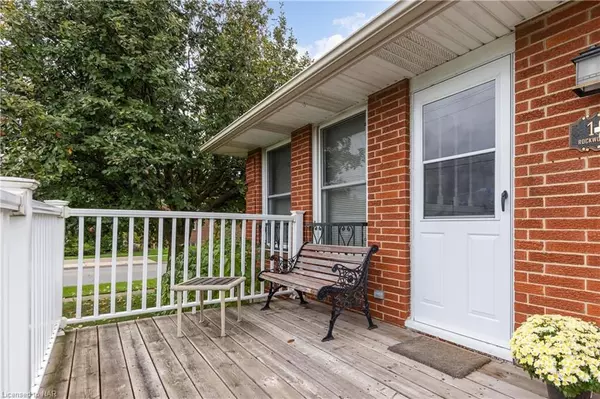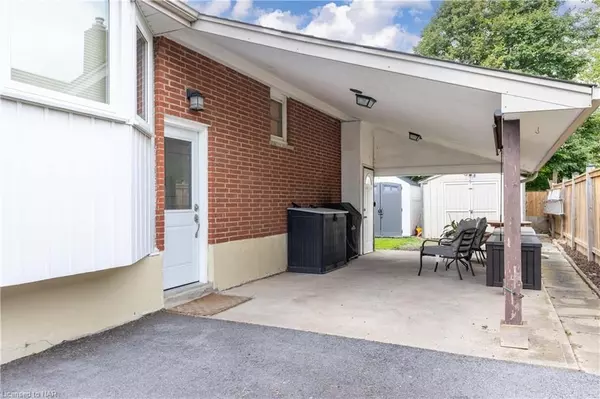
4 Beds
2 Baths
4 Beds
2 Baths
Key Details
Property Type Single Family Home
Sub Type Detached
Listing Status Active
Purchase Type For Sale
Approx. Sqft 1100-1500
MLS Listing ID X11139031
Style Bungalow
Bedrooms 4
Annual Tax Amount $3,417
Tax Year 2024
Property Description
Location
Province ON
County Niagara
Area Niagara
Rooms
Family Room Yes
Basement Full, Partially Finished
Kitchen 1
Interior
Interior Features In-Law Capability, Countertop Range, On Demand Water Heater, Suspended Ceilings, Water Heater Owned, Water Meter
Cooling Central Air
Inclusions Carbon Monoxide Detector, Dryer, Gas Oven/Range, Hot Water Tank Owned, Range Hood, Refrigerator, Smoke Detector, Washer
Exterior
Parking Features Private Double
Garage Spaces 4.0
Pool None
Roof Type Asphalt Shingle
Total Parking Spaces 4
Building
Foundation Concrete

Elevating Your Journey Home

