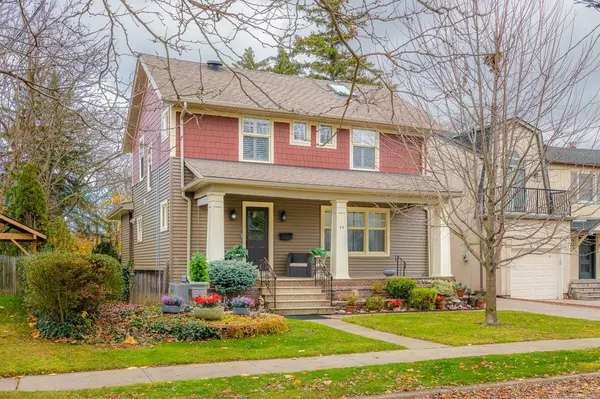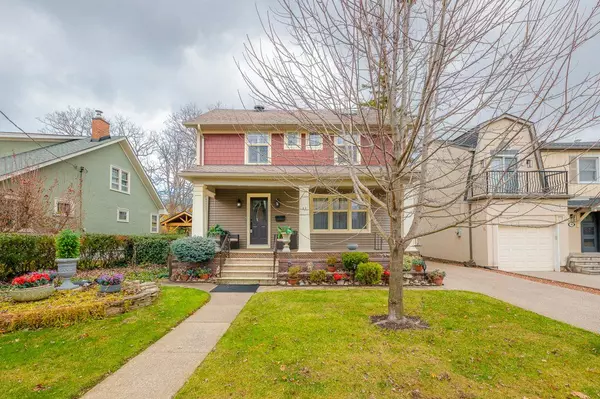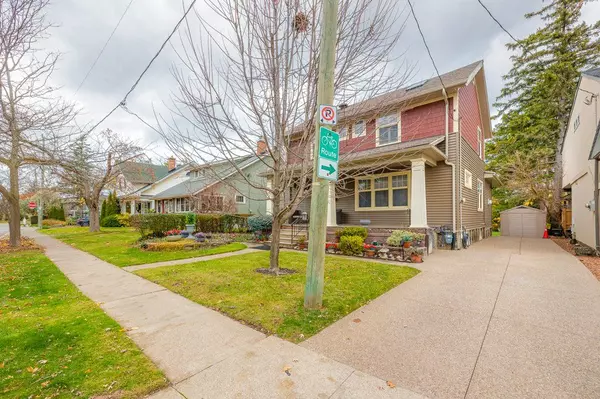REQUEST A TOUR If you would like to see this home without being there in person, select the "Virtual Tour" option and your agent will contact you to discuss available opportunities.
In-PersonVirtual Tour

$ 824,900
Est. payment | /mo
2 Beds
2 Baths
$ 824,900
Est. payment | /mo
2 Beds
2 Baths
Key Details
Property Type Single Family Home
Sub Type Detached
Listing Status Active
Purchase Type For Sale
Approx. Sqft 1500-2000
MLS Listing ID X11062395
Style 2-Storey
Bedrooms 2
Annual Tax Amount $4,912
Tax Year 2024
Property Description
Looking to live Downtown with Privacy? Check me out! Recently renovated character home in the heart of downtown. Large family rm addition with views to fully private backyard on a ravine. Large master bedrm with full ensuite privilege + generous closet space. Upstairs laundry/office great for the work from home buyer. Main flr dinette gives wonderful views of natural wildlife & fauna not seen on many homes. Main flr family rm with full panoramic view to the gardens that line the property + a fireplace to warm your hearts on a chilly evening. The basement is fully finished and is a great area for storage and hobbyist activities. Second laundry & cabinets in basement also. Permanent finished high profile driveway. Enjoy the Generac System for power failures. It's included and valued at $15,000. Easy to show. Make 43 South Drive your new address!!
Location
Province ON
County Niagara
Community 457 - Old Glenridge
Area Niagara
Zoning R-1
Region 457 - Old Glenridge
City Region 457 - Old Glenridge
Rooms
Family Room Yes
Basement Full, Finished
Kitchen 1
Interior
Interior Features In-Law Capability
Cooling Central Air
Fireplaces Number 1
Fireplaces Type Family Room, Natural Gas
Inclusions Microwave; Dishwasher, Dryer, Washer, Fridge; Stove
Exterior
Parking Features Private
Garage Spaces 2.0
Pool None
Roof Type Asphalt Shingle
Total Parking Spaces 2
Building
Foundation Concrete
Listed by COLDWELL BANKER MOMENTUM REALTY, BROKERAGE

Elevating Your Journey Home






