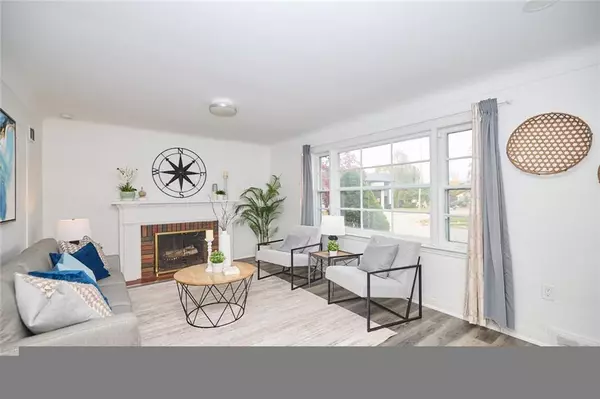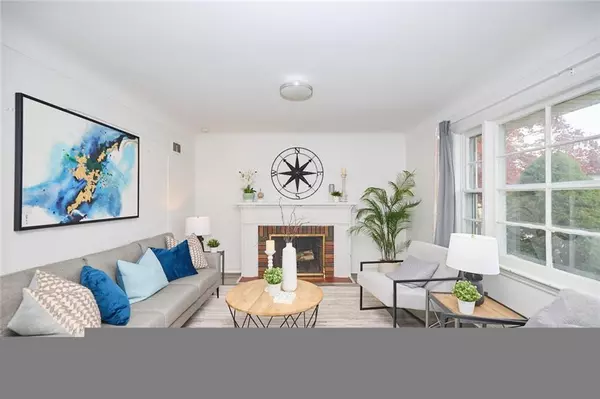5 Beds
3 Baths
1,250 SqFt
5 Beds
3 Baths
1,250 SqFt
Key Details
Property Type Single Family Home
Sub Type Single Family Residence
Listing Status Active
Purchase Type For Sale
Square Footage 1,250 sqft
Price per Sqft $543
MLS Listing ID 40681086
Style Bungalow
Bedrooms 5
Full Baths 2
Half Baths 1
Abv Grd Liv Area 1,250
Originating Board Oakville
Annual Tax Amount $5,231
Lot Size 5,227 Sqft
Acres 0.12
Property Description
Location
Province ON
County Niagara
Area St. Catharines
Zoning R2
Direction Glenridge
Rooms
Basement Full, Partially Finished
Kitchen 2
Interior
Interior Features Other, None
Heating Forced Air, Natural Gas
Cooling Central Air
Fireplaces Type Wood Burning
Fireplace Yes
Appliance Dryer, Refrigerator, Stove, Washer
Laundry In-Suite
Exterior
Parking Features Detached Garage, Asphalt
Garage Spaces 1.0
Pool None
Roof Type Asphalt Shing
Lot Frontage 50.33
Lot Depth 108.65
Garage Yes
Building
Lot Description Urban, Cul-De-Sac, Public Transit
Faces Glenridge
Foundation Poured Concrete
Sewer Sewer (Municipal)
Water Municipal
Architectural Style Bungalow
Structure Type Brick
New Construction No
Others
Senior Community false
Tax ID 461820266
Ownership Freehold/None
Elevating Your Journey Home






