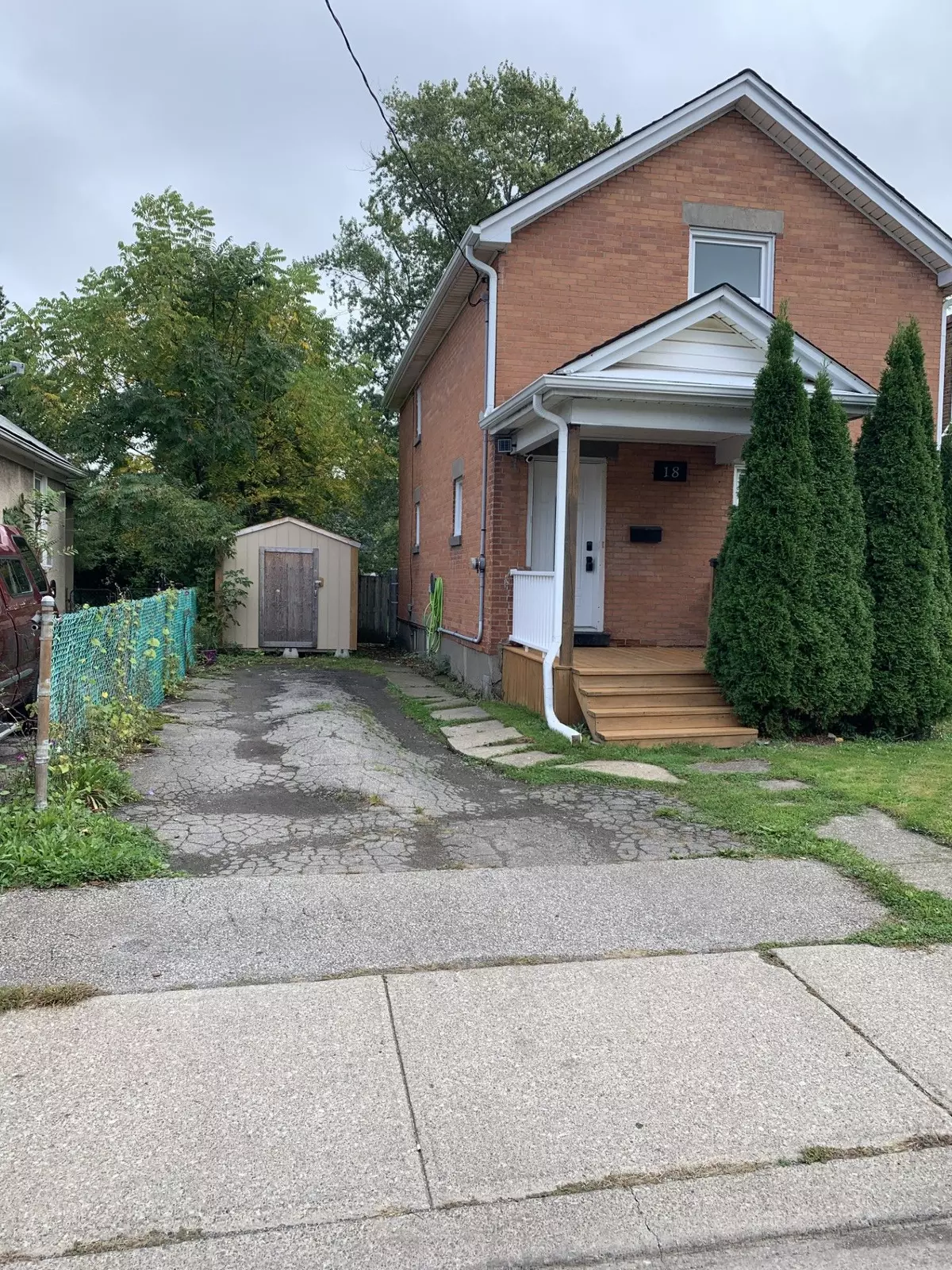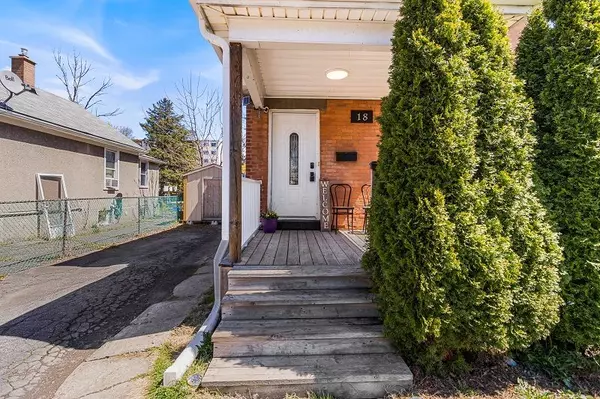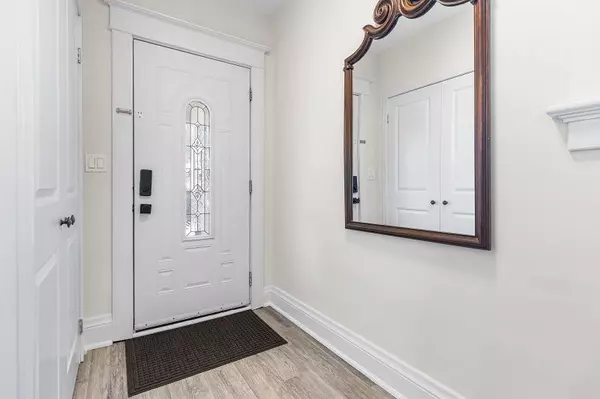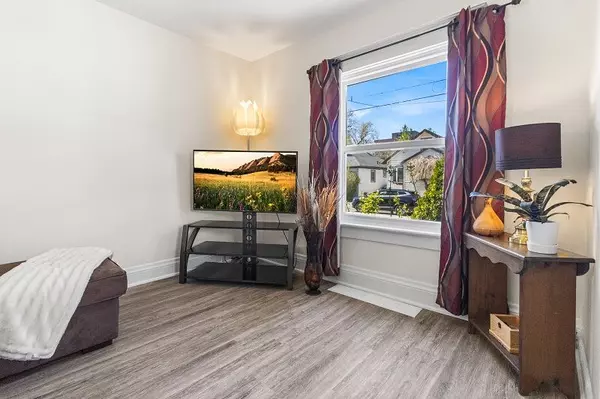REQUEST A TOUR If you would like to see this home without being there in person, select the "Virtual Tour" option and your agent will contact you to discuss available opportunities.
In-PersonVirtual Tour

$ 459,850
Est. payment | /mo
3 Beds
1 Bath
$ 459,850
Est. payment | /mo
3 Beds
1 Bath
Key Details
Property Type Single Family Home
Sub Type Detached
Listing Status Active
Purchase Type For Sale
Approx. Sqft 1100-1500
MLS Listing ID X10893861
Style 2-Storey
Bedrooms 3
Annual Tax Amount $2,444
Tax Year 2024
Property Description
Welcome to this amazing spacious 1310 st.ft. (Exterior measurement) home on a beautiful big lot in a convenient part of town. This home boasts a large renovated kitchen with maple cabinets, built in dishwasher, fridge, stove, microwave, new flooring throughout the home, freshly painted with custom light fixtures. Main floor laundry includes washer & dryer. Huge living room with separate dining room for large family meals. 3 nice sized bedrooms, updated main bathroom. Great basement storage. Update furnace A/C, rear porch walkout from kitchen to park like rear yard, big garden shed, parking for 2 cars. Shows A+. School is a short walk down Prince Street. Close to all amenities, parks, recreation and more.
Location
Province ON
County Niagara
Area Niagara
Zoning R2
Rooms
Family Room Yes
Basement Partial Basement
Kitchen 1
Interior
Interior Features None
Cooling Central Air
Inclusions Stainless Steel Fridge, Stove, Dishwasher, LG Washer & Dryer, All Window Coverings, All Light Fixtures.
Exterior
Parking Features Private
Garage Spaces 2.0
Pool None
Roof Type Asphalt Shingle
Total Parking Spaces 2
Building
Foundation Poured Concrete, Stone
Listed by ROYAL LEPAGE STATE REALTY

Elevating Your Journey Home






