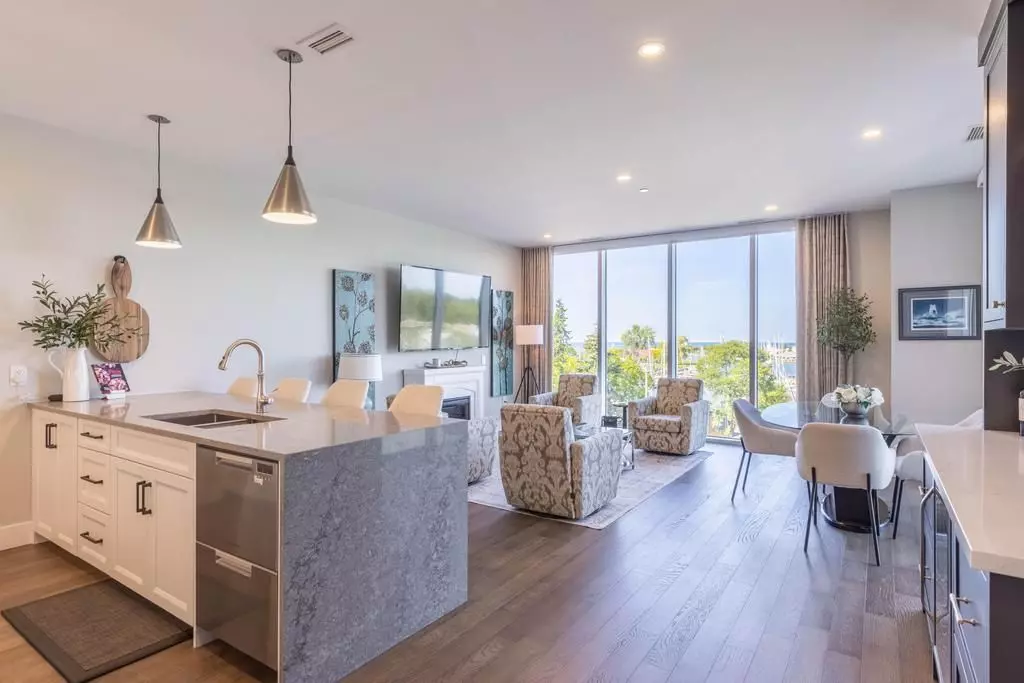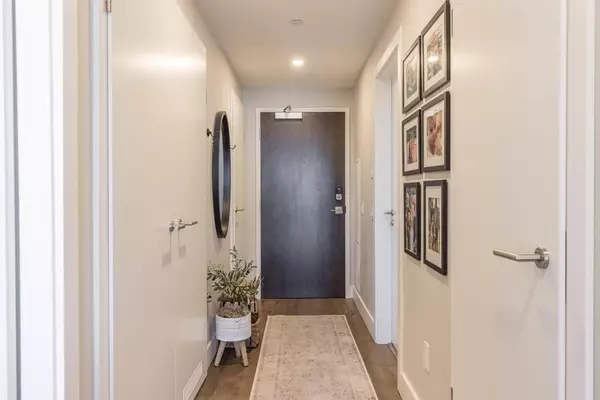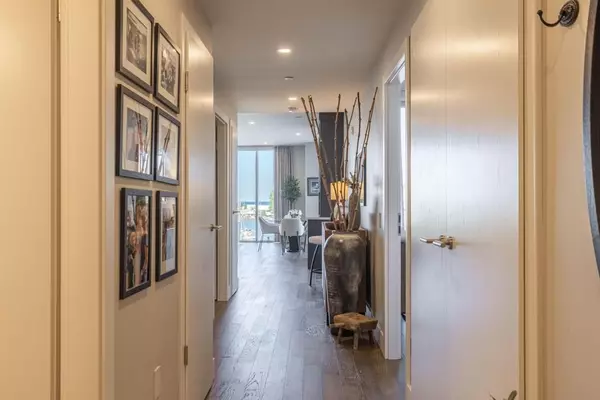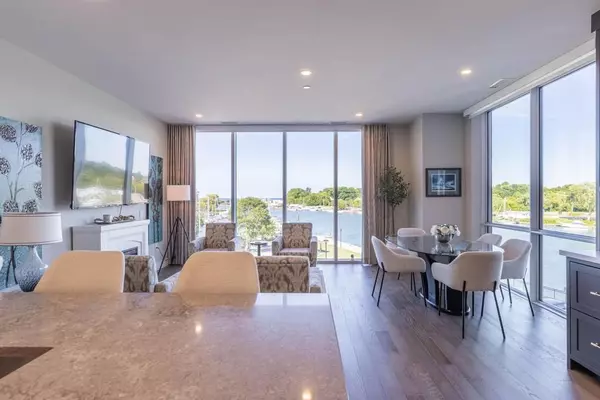
2 Beds
2 Baths
2 Beds
2 Baths
Key Details
Property Type Condo
Sub Type Condo Apartment
Listing Status Active
Purchase Type For Sale
Approx. Sqft 1200-1399
MLS Listing ID X10874900
Style Apartment
Bedrooms 2
HOA Fees $668
Annual Tax Amount $7,620
Tax Year 2024
Property Description
Location
Province ON
County Niagara
Community 438 - Port Dalhousie
Area Niagara
Region 438 - Port Dalhousie
City Region 438 - Port Dalhousie
Rooms
Family Room Yes
Basement None
Kitchen 1
Interior
Interior Features Bar Fridge, Carpet Free, Countertop Range, Intercom, Primary Bedroom - Main Floor, Storage Area Lockers, Wheelchair Access
Cooling Central Air
Inclusions Built-in Microwave, Dishwasher, Dryer, Gas Stove, Range Hood, Refrigerator, Washer, Wine Cooler, Motorized Remote-Control window blinds
Laundry In-Suite Laundry
Exterior
Parking Features Underground
Garage Spaces 2.0
Amenities Available Rooftop Deck/Garden, Visitor Parking
Waterfront Description Other
Total Parking Spaces 2
Building
Locker Exclusive
Others
Pets Allowed Restricted

Elevating Your Journey Home






