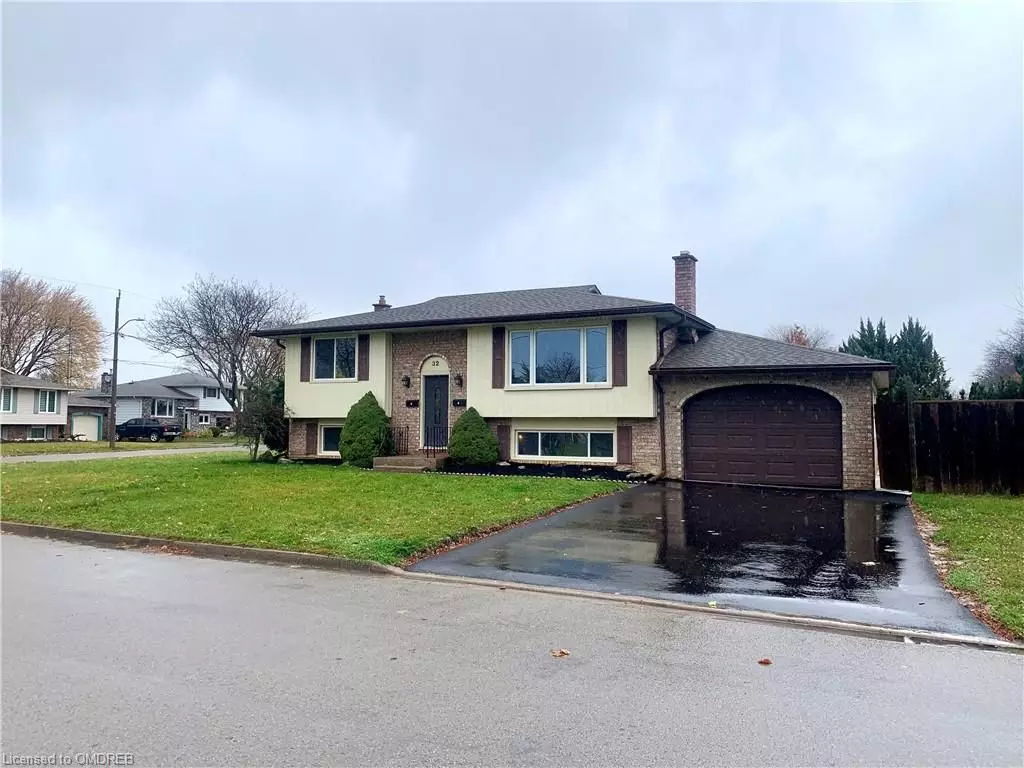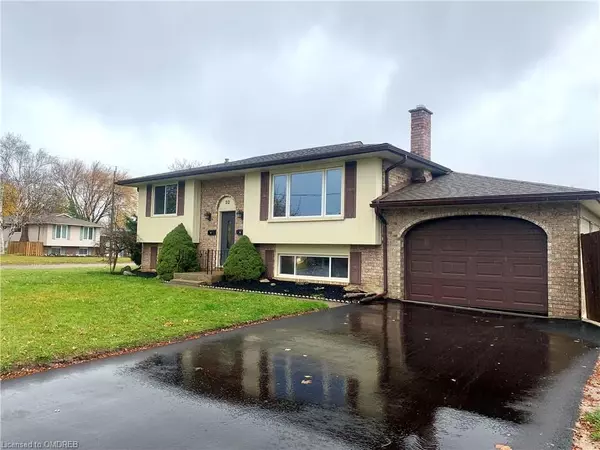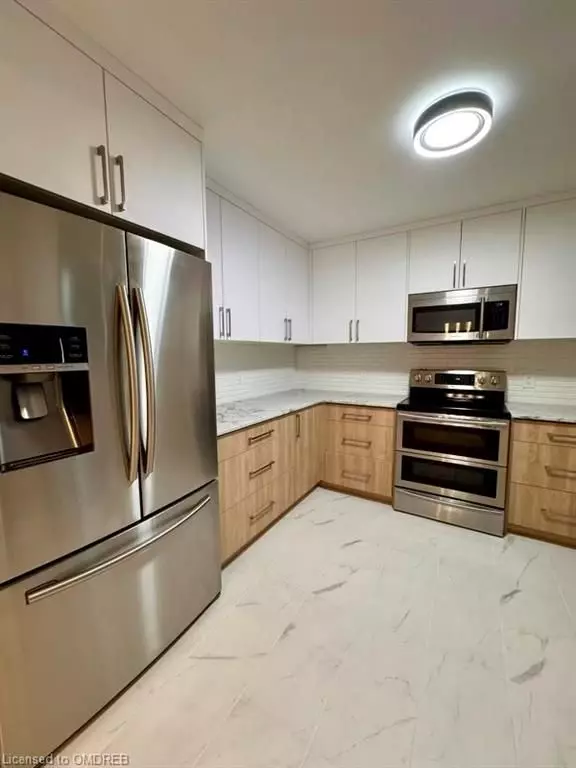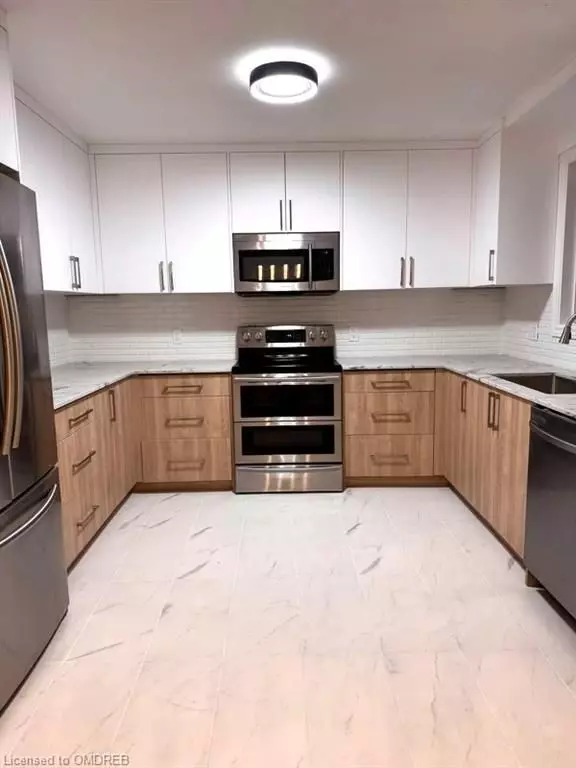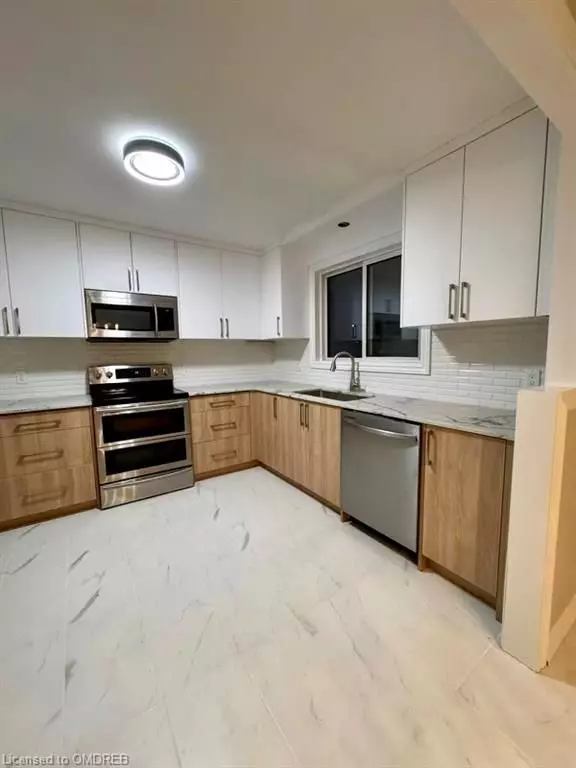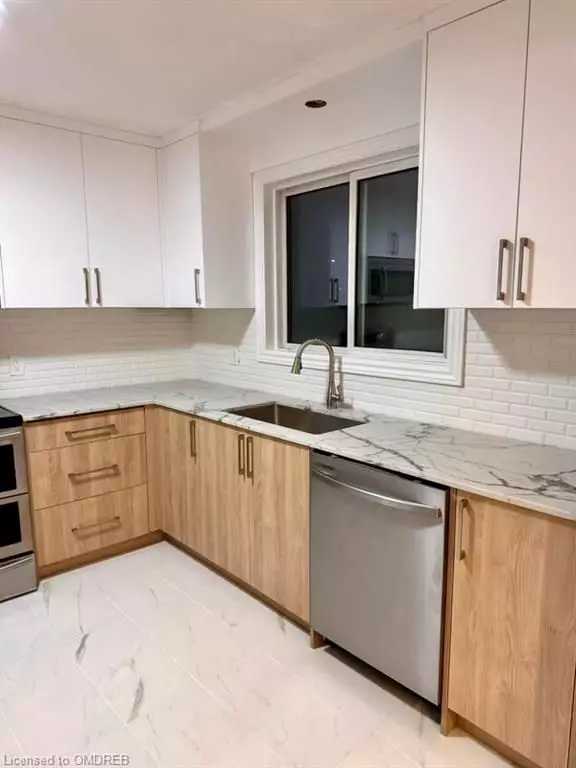
2 Beds
2 Baths
1,170 SqFt
2 Beds
2 Baths
1,170 SqFt
Key Details
Property Type Single Family Home
Sub Type Detached
Listing Status Active
Purchase Type For Sale
Square Footage 1,170 sqft
Price per Sqft $598
MLS Listing ID X10543302
Style Bungalow-Raised
Bedrooms 2
Annual Tax Amount $4,714
Tax Year 2024
Property Description
Location
Province ON
County Niagara
Community 443 - Lakeport
Area Niagara
Region 443 - Lakeport
City Region 443 - Lakeport
Rooms
Basement Separate Entrance, Finished
Kitchen 2
Separate Den/Office 2
Interior
Interior Features Accessory Apartment, Water Heater Owned
Cooling Central Air
Fireplaces Type Living Room
Fireplace Yes
Heat Source Gas
Exterior
Parking Features Private Double, Other
Garage Spaces 4.0
Pool None
Roof Type Asphalt Shingle
Total Parking Spaces 5
Building
Lot Description Irregular Lot
Foundation Poured Concrete
New Construction false

Elevating Your Journey Home

