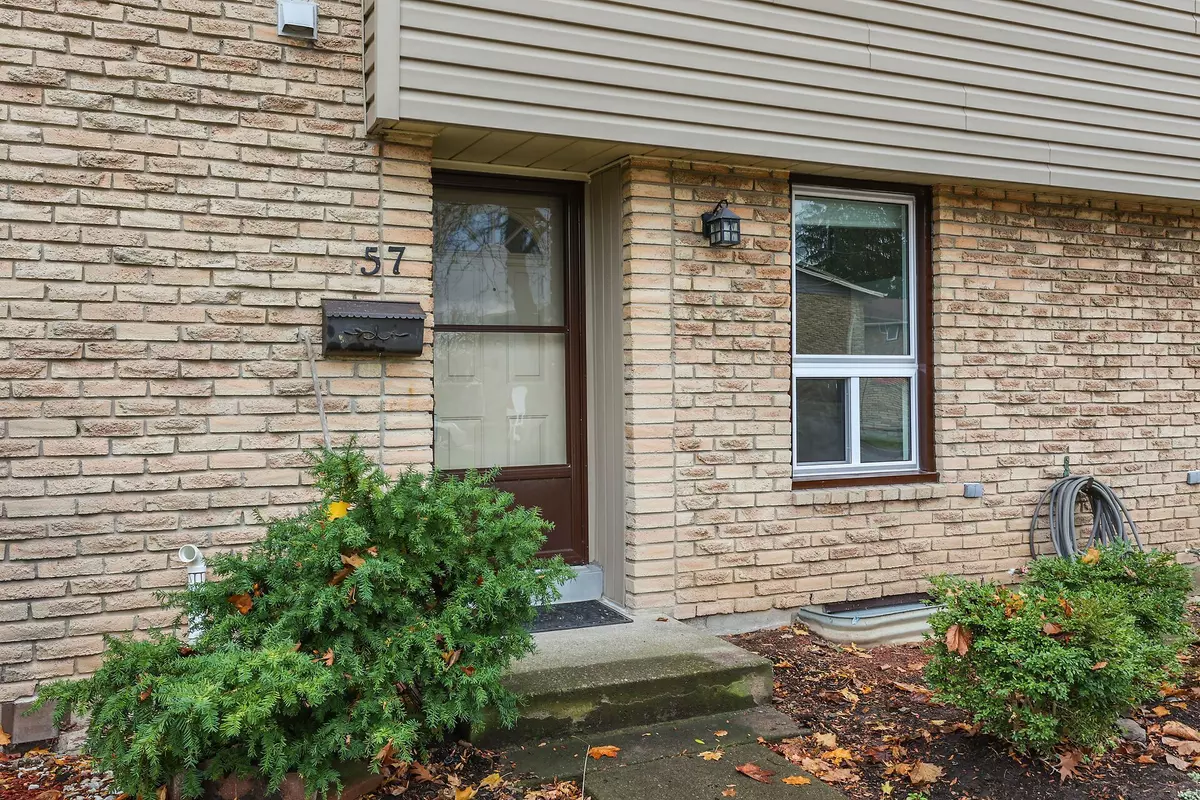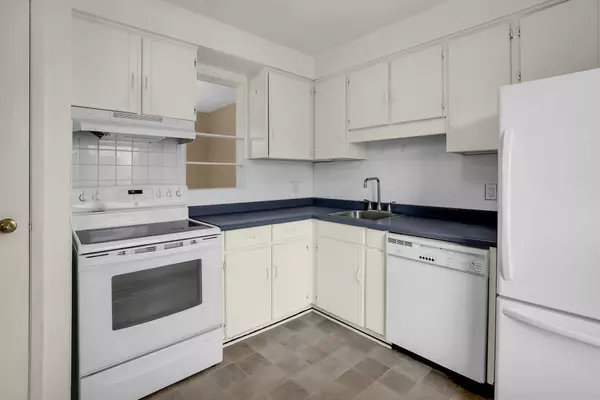REQUEST A TOUR If you would like to see this home without being there in person, select the "Virtual Tour" option and your agent will contact you to discuss available opportunities.
In-PersonVirtual Tour

$ 399,000
Est. payment | /mo
5 Beds
3 Baths
$ 399,000
Est. payment | /mo
5 Beds
3 Baths
Key Details
Property Type Condo
Sub Type Condo Townhouse
Listing Status Active
Purchase Type For Sale
Approx. Sqft 1000-1199
MLS Listing ID X10442655
Style 2-Storey
Bedrooms 5
HOA Fees $365
Annual Tax Amount $2,203
Tax Year 2024
Property Description
Discover this spacious 3+2 bedroom condo townhouse backing on to a common walkway/greenspace, perfect for families or investors. The second floor features an updated 4-piece bathroom with ensuite privilege to the primary bedroom, ensuring privacy and convenience. Additional bathrooms include a 2-piece on the main floor and a 2-piece in the basement with a rough-in, ready for a shower. Key updates include a 2021 furnace and an electrical panel with a surge protector, providing peace of mind. With its versatile layout, this property offers ample space for living, working, and entertaining. Conveniently located close to schools, parks, shopping, and public transit. A must-see gem in in the heart of St. Catharines!
Location
Province ON
County Niagara
Community 452 - Haig
Area Niagara
Zoning R3
Region 452 - Haig
City Region 452 - Haig
Rooms
Family Room No
Basement Full, Partially Finished
Kitchen 1
Separate Den/Office 2
Interior
Interior Features None
Cooling Central Air
Inclusions Fridge, Stove, dishwasher (as is), washer, dryer
Laundry None
Exterior
Parking Features Reserved/Assigned
Garage Spaces 1.0
Roof Type Asphalt Shingle
Total Parking Spaces 1
Building
Foundation Concrete
Locker None
Others
Security Features None
Pets Allowed Restricted
Listed by LEASK REALTY INC, BROKERAGE

Elevating Your Journey Home






