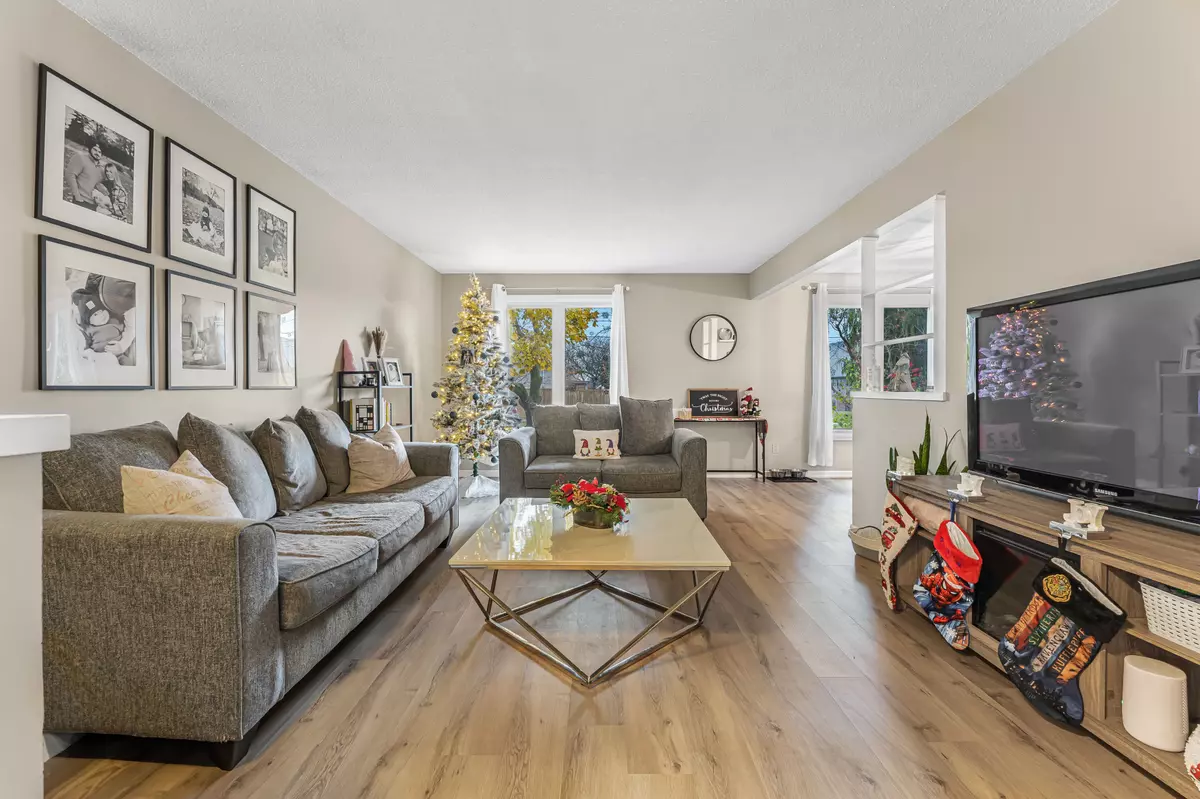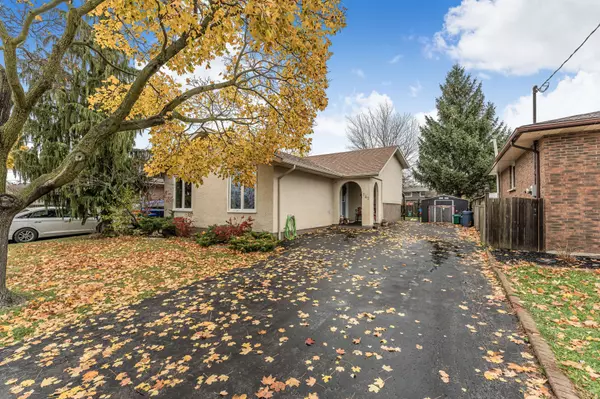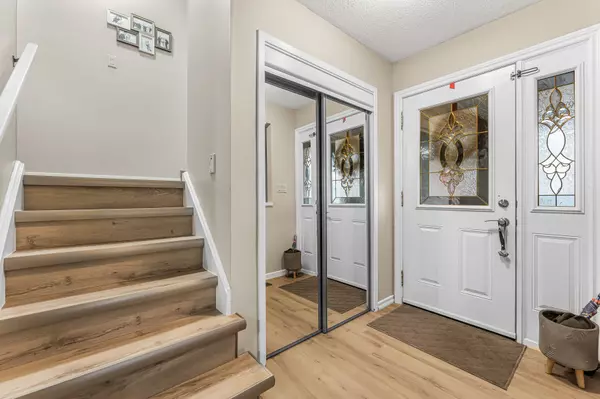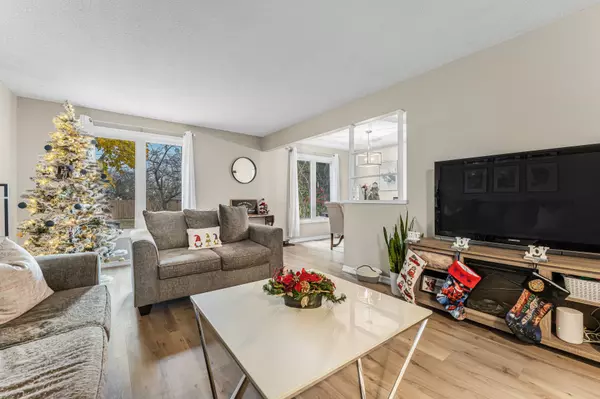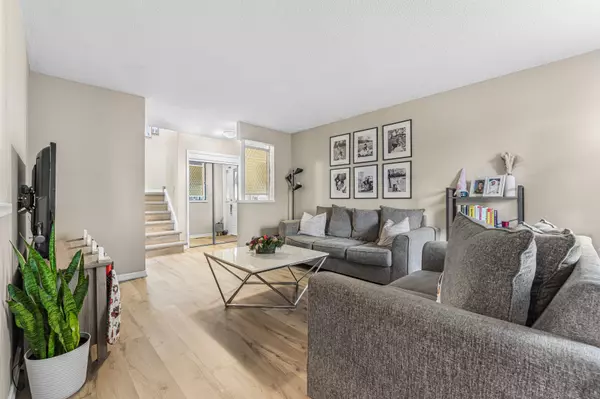
3 Beds
2 Baths
3 Beds
2 Baths
Key Details
Property Type Single Family Home
Sub Type Detached
Listing Status Active
Purchase Type For Sale
MLS Listing ID X10442594
Style Backsplit 4
Bedrooms 3
Annual Tax Amount $3,751
Tax Year 2024
Property Description
Location
Province ON
County Niagara
Community 455 - Secord Woods
Area Niagara
Zoning R1
Region 455 - Secord Woods
City Region 455 - Secord Woods
Rooms
Family Room Yes
Basement Separate Entrance, Walk-Out
Kitchen 1
Interior
Interior Features In-Law Capability
Cooling Central Air
Inclusions Dishwasher, Microwave, Fridge, Stove, Mini Fridge in Family Rm., Playground, 2 Garden Sheds, Exterior Bar and Fridge, 2 stereo speakers, All Window Coverings.
Exterior
Exterior Feature Privacy
Parking Features Private Double
Garage Spaces 4.0
Pool None
View Trees/Woods
Roof Type Fibreglass Shingle
Total Parking Spaces 4
Building
Foundation Poured Concrete

Elevating Your Journey Home

